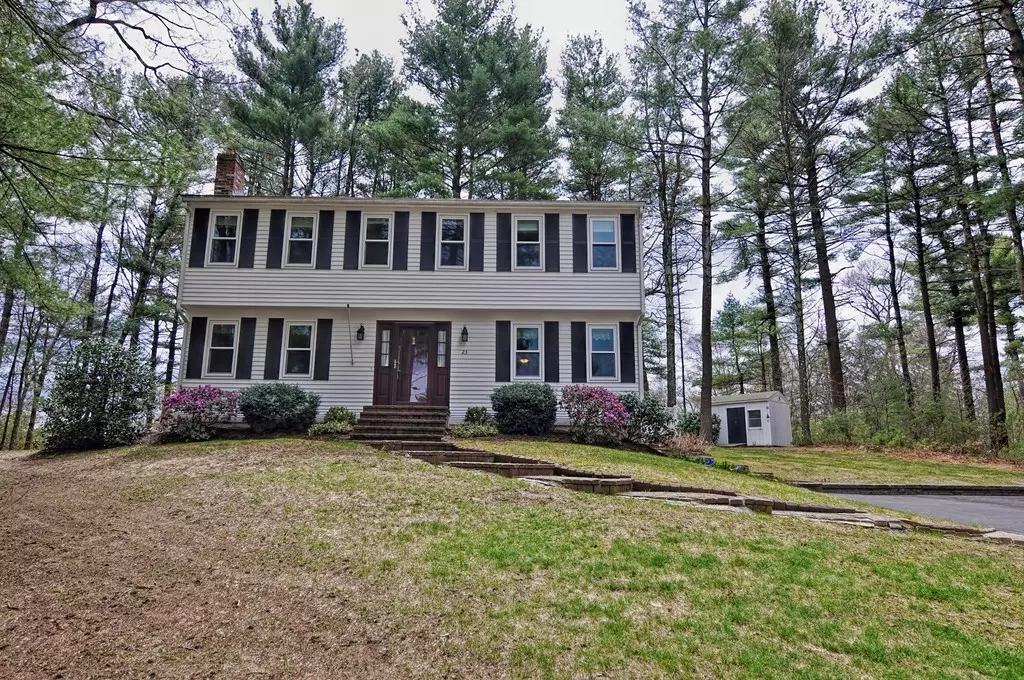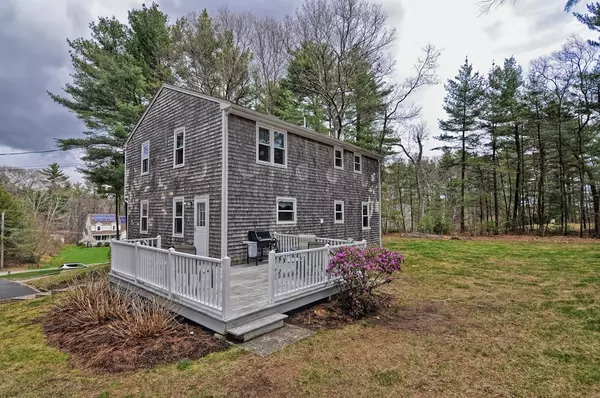$420,000
$399,900
5.0%For more information regarding the value of a property, please contact us for a free consultation.
23 Melissa Cir East Bridgewater, MA 02333
4 Beds
2.5 Baths
1,908 SqFt
Key Details
Sold Price $420,000
Property Type Single Family Home
Sub Type Single Family Residence
Listing Status Sold
Purchase Type For Sale
Square Footage 1,908 sqft
Price per Sqft $220
MLS Listing ID 72318907
Sold Date 07/30/18
Style Colonial
Bedrooms 4
Full Baths 2
Half Baths 1
Year Built 1986
Annual Tax Amount $5,964
Tax Year 2018
Lot Size 0.810 Acres
Acres 0.81
Property Description
Come see the grounds and relax on the 244 sq. ft. wrap around deck of this beautiful colonial set back on .81 acres of your own private wooded oasis. Conveniently located on a quiet cul-de-sac neighborhood in desirable East Bridgewater minutes from Rte 106, Rte 18, and 10 minutes from the Bridgewater & Hanson commuter rails. Pride of original ownership throughout this home with plenty of updates including, new Weil-Mclain furnace (2010) & hot water heater, Newer Roof (2011), all new replacement Harvey Windows (2014), and newly paved driveway (2017). This home offers 2 family rooms, a large eat-in kitchen, formal dining room, a master suite with it's own full bath, 3 additional bedrooms, and plenty of closet space. In addition, a large unfinished basement is just waiting to be turned into additional living space as a playroom, gym, or media room. Possibilities are endless in this well cared for home. Range Pricing: Sellers will entertain offers between $399,900-$425,000
Location
State MA
County Plymouth
Zoning RES
Direction Pond St to Michael Rd to Melissa Cir
Rooms
Family Room Flooring - Wall to Wall Carpet
Basement Bulkhead, Unfinished
Primary Bedroom Level Second
Dining Room Flooring - Wood
Kitchen Flooring - Laminate
Interior
Heating Baseboard, Oil
Cooling Window Unit(s)
Flooring Wood, Tile, Carpet
Fireplaces Number 1
Fireplaces Type Living Room
Appliance Range, Dishwasher, Microwave, Refrigerator, Washer, Dryer, Tank Water Heater, Utility Connections for Electric Oven, Utility Connections for Electric Dryer
Laundry First Floor, Washer Hookup
Exterior
Exterior Feature Storage
Utilities Available for Electric Oven, for Electric Dryer, Washer Hookup
Total Parking Spaces 6
Garage No
Building
Lot Description Wooded
Foundation Concrete Perimeter
Sewer Private Sewer
Water Public
Read Less
Want to know what your home might be worth? Contact us for a FREE valuation!

Our team is ready to help you sell your home for the highest possible price ASAP
Bought with Tammy McMullen • ELITE Realty Advisors






