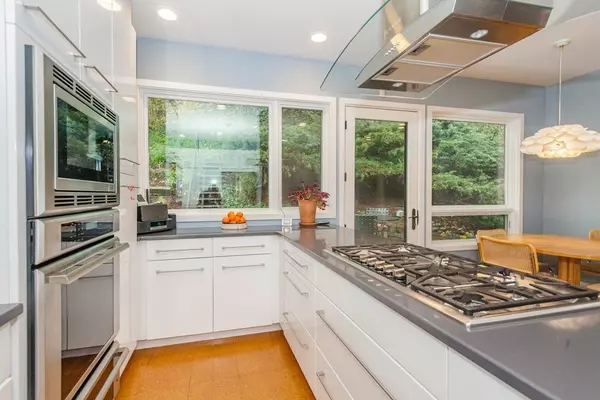$1,965,000
$2,189,899
10.3%For more information regarding the value of a property, please contact us for a free consultation.
57 Westbourne Ter Brookline, MA 02446
5 Beds
3.5 Baths
4,336 SqFt
Key Details
Sold Price $1,965,000
Property Type Single Family Home
Sub Type Single Family Residence
Listing Status Sold
Purchase Type For Sale
Square Footage 4,336 sqft
Price per Sqft $453
MLS Listing ID 72319318
Sold Date 07/06/18
Style Tudor
Bedrooms 5
Full Baths 3
Half Baths 1
Year Built 1900
Annual Tax Amount $12,798
Tax Year 2018
Lot Size 5,662 Sqft
Acres 0.13
Property Description
What a find! A meticulously maintained stately Tudor, set at the base of Corey Hill, in the heart of Washington Square! This fully updated 5 BR, 3.5 bath checks all the boxes. A layout perfect for entertaining, hardwoods gracing the 1st & 2nd floors. All floors have delightful large windows w/ thermopane glazing bringing the sunny outdoors in. The impressive foyer is flanked by a formal full width LR on one side and a DR on the other, both with a fireplace. A modern, all white eat-in kitchen provides direct access to the patio/backyard. 2nd floor has 4 generously sized bedrooms and a full bath. The master suite is the entire 3rd floor. The views are amazing! Want more space? The finished lower level has endless possibilities complete with full bath and separate entrance. Extensive and thoughtful updates from high efficiency heating and cooling to solar panels to in-floor radiant heating. All this plus 2-car garage & central air!
Location
State MA
County Norfolk
Zoning UNK
Direction Off Beacon between Washington Street and Lancaster Terrace
Rooms
Basement Full, Finished, Walk-Out Access, Interior Entry
Interior
Heating Central, Natural Gas
Cooling Central Air, Heat Pump
Flooring Carpet, Hardwood, Renewable/Sustainable Flooring Materials
Fireplaces Number 3
Appliance Range, Oven, Dishwasher, Disposal, Microwave, Refrigerator, Washer, Dryer, Gas Water Heater, Utility Connections for Gas Range, Utility Connections for Gas Oven, Utility Connections for Gas Dryer
Exterior
Exterior Feature Garden
Garage Spaces 2.0
Community Features Public Transportation, Golf, Medical Facility, Public School, T-Station, University
Utilities Available for Gas Range, for Gas Oven, for Gas Dryer
View Y/N Yes
View City
Total Parking Spaces 2
Garage Yes
Building
Lot Description Sloped
Foundation Stone
Sewer Public Sewer
Water Public
Schools
Elementary Schools Driscoll
High Schools Brookline
Read Less
Want to know what your home might be worth? Contact us for a FREE valuation!

Our team is ready to help you sell your home for the highest possible price ASAP
Bought with Bernadine Tsung Megason • Lembu Real Estate






