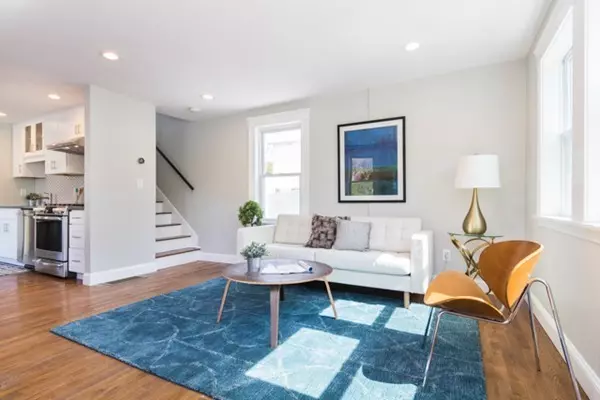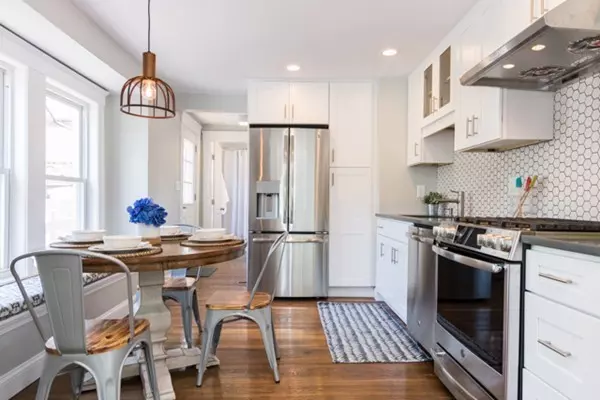$702,000
$649,900
8.0%For more information regarding the value of a property, please contact us for a free consultation.
37 Williams St Arlington, MA 02476
3 Beds
2 Baths
1,174 SqFt
Key Details
Sold Price $702,000
Property Type Single Family Home
Sub Type Single Family Residence
Listing Status Sold
Purchase Type For Sale
Square Footage 1,174 sqft
Price per Sqft $597
MLS Listing ID 72319464
Sold Date 07/20/18
Style Cottage
Bedrooms 3
Full Baths 2
HOA Y/N false
Year Built 1922
Annual Tax Amount $5,125
Tax Year 2018
Lot Size 2,613 Sqft
Acres 0.06
Property Description
BEAUTIFULLY REMODELED SINGLE FAMILY in ARLINGTON HEIGHTS!! Nestled in a quiet neighborhood, lies a quaint and stylish 3 bedroom, 2 bath home. This impeccable home offers a flexible floor plan that flows beautifully from room to room. Many updates include a new kitchen, 2 new bathrooms, new plumbing, new heating and cooling system, new roof, new siding, updated electrical - the list goes on! The chef's kitchen is complete with quartz countertops, custom cabinetry, GE stainless steel appliances, tile backsplash, Grohe faucet, and a custom window seat. The warm mahogany walk-way leads to a professionally landscaped and fenced-in backyard - perfect for summer BBQ's! .3 miles to Starbucks and Trader Joe's. Easy access to Rt. 2, Rt. 95, and the Minute Man Bike Path - THIS GEM WON'T LAST!
Location
State MA
County Middlesex
Area Arlington Heights
Zoning R1
Direction Between Wilbur Ave and Arnold St
Rooms
Basement Full, Walk-Out Access, Concrete
Primary Bedroom Level Second
Dining Room Flooring - Hardwood, Window(s) - Bay/Bow/Box, Breakfast Bar / Nook, Open Floorplan, Remodeled
Kitchen Flooring - Hardwood, Window(s) - Bay/Bow/Box, Dining Area, Countertops - Stone/Granite/Solid, Cabinets - Upgraded, Open Floorplan, Recessed Lighting, Remodeled, Stainless Steel Appliances
Interior
Heating Forced Air, Natural Gas
Cooling Central Air
Flooring Tile, Hardwood
Appliance Range, Dishwasher, Disposal, Refrigerator, Gas Water Heater, Tank Water Heaterless, Utility Connections for Gas Range, Utility Connections for Electric Oven, Utility Connections for Electric Dryer
Laundry Remodeled, Second Floor, Washer Hookup
Exterior
Exterior Feature Rain Gutters, Professional Landscaping
Fence Fenced/Enclosed, Fenced
Community Features Public Transportation, Shopping, Park, Medical Facility, Laundromat, Highway Access, House of Worship, Public School
Utilities Available for Gas Range, for Electric Oven, for Electric Dryer, Washer Hookup
Roof Type Shingle
Total Parking Spaces 2
Garage No
Building
Lot Description Level, Sloped
Foundation Stone
Sewer Public Sewer
Water Public
Read Less
Want to know what your home might be worth? Contact us for a FREE valuation!

Our team is ready to help you sell your home for the highest possible price ASAP
Bought with Carlos Xu • Lexwin Realty






