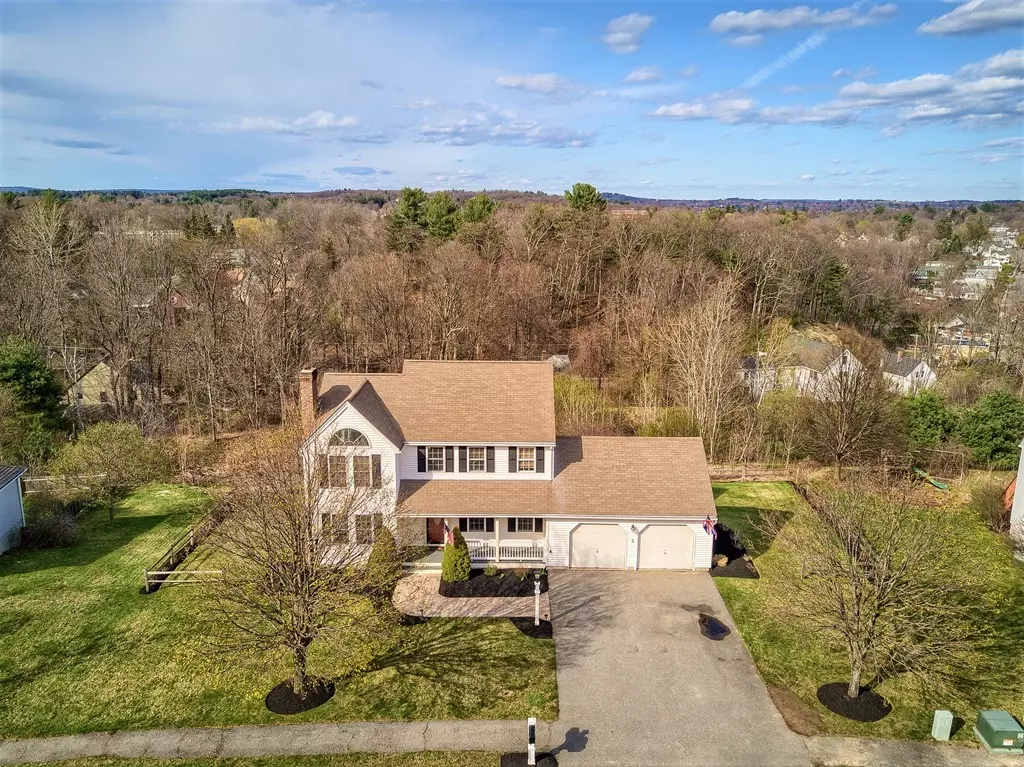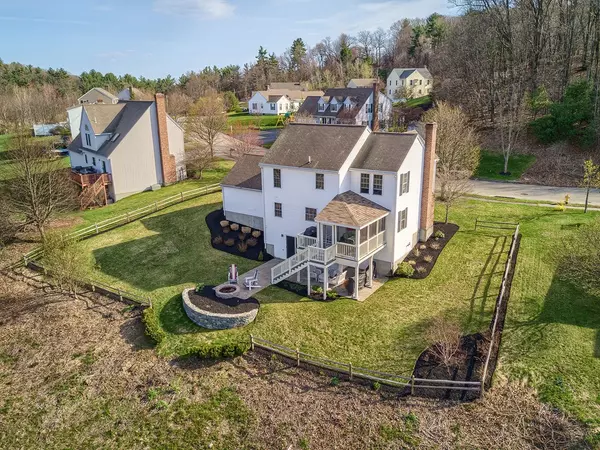$384,000
$374,900
2.4%For more information regarding the value of a property, please contact us for a free consultation.
39 Biscuit Hill Dr Leominster, MA 01453
3 Beds
1.5 Baths
2,080 SqFt
Key Details
Sold Price $384,000
Property Type Single Family Home
Sub Type Single Family Residence
Listing Status Sold
Purchase Type For Sale
Square Footage 2,080 sqft
Price per Sqft $184
MLS Listing ID 72319564
Sold Date 07/06/18
Style Colonial
Bedrooms 3
Full Baths 1
Half Baths 1
HOA Y/N false
Year Built 1996
Annual Tax Amount $5,567
Tax Year 2018
Lot Size 0.900 Acres
Acres 0.9
Property Description
IMMACULATE CONDITION, AWESOME UPDATES, A+ LOCATION. This Beautiful Home Sits on a Lovely Professionally Landscaped Lot Surrounded by Rolling Hills, Flower Gardens & Stone Walkways. LOVE the U-Shaped Kitchen with Granite C/Tops, Cherry Finish Cabinets, Hardwood Floors. Front to Back Living Room with Wood Burning Fireplace. Formal Dining Room for Holiday Gatherings. BRAND New Enclosed Sun Room Overlooking the Backyard. Enjoy the 1st Floor Laundry, 2 Car Garage, Irrigation System & AMAZING FINISHED BASEMENT with New Flooring, Dry Bar, Slider to Playful Yard & Exercise Area. 3 Good Size Bedrooms. This BEAUTIFUL Must Be Seen. Located in One of Leominster's Finest Neighborhoods, Come See...
Location
State MA
County Worcester
Area West Leominster
Zoning res
Direction Elm St. to Biscuit Hill Dr. - wonderful neighborhood of newer built homes
Rooms
Family Room Ceiling Fan(s), Flooring - Vinyl, Exterior Access, Remodeled, Slider
Basement Full, Partially Finished, Walk-Out Access, Interior Entry, Concrete
Primary Bedroom Level Second
Dining Room Flooring - Hardwood, Slider
Kitchen Flooring - Hardwood, Countertops - Stone/Granite/Solid
Interior
Interior Features Sun Room
Heating Baseboard, Oil
Cooling Window Unit(s)
Flooring Tile, Carpet, Hardwood, Flooring - Wall to Wall Carpet
Fireplaces Number 1
Fireplaces Type Living Room
Appliance Range, Dishwasher, Disposal, Refrigerator, Tank Water Heaterless, Utility Connections for Electric Oven, Utility Connections for Electric Dryer
Laundry First Floor, Washer Hookup
Exterior
Exterior Feature Sprinkler System
Garage Spaces 2.0
Community Features Public Transportation, Shopping, Park, Sidewalks
Utilities Available for Electric Oven, for Electric Dryer, Washer Hookup
View Y/N Yes
View Scenic View(s)
Roof Type Shingle
Total Parking Spaces 4
Garage Yes
Building
Lot Description Wooded, Gentle Sloping
Foundation Concrete Perimeter
Sewer Public Sewer
Water Public
Architectural Style Colonial
Others
Senior Community false
Read Less
Want to know what your home might be worth? Contact us for a FREE valuation!

Our team is ready to help you sell your home for the highest possible price ASAP
Bought with Diane Stone • Century 21 Commonwealth





