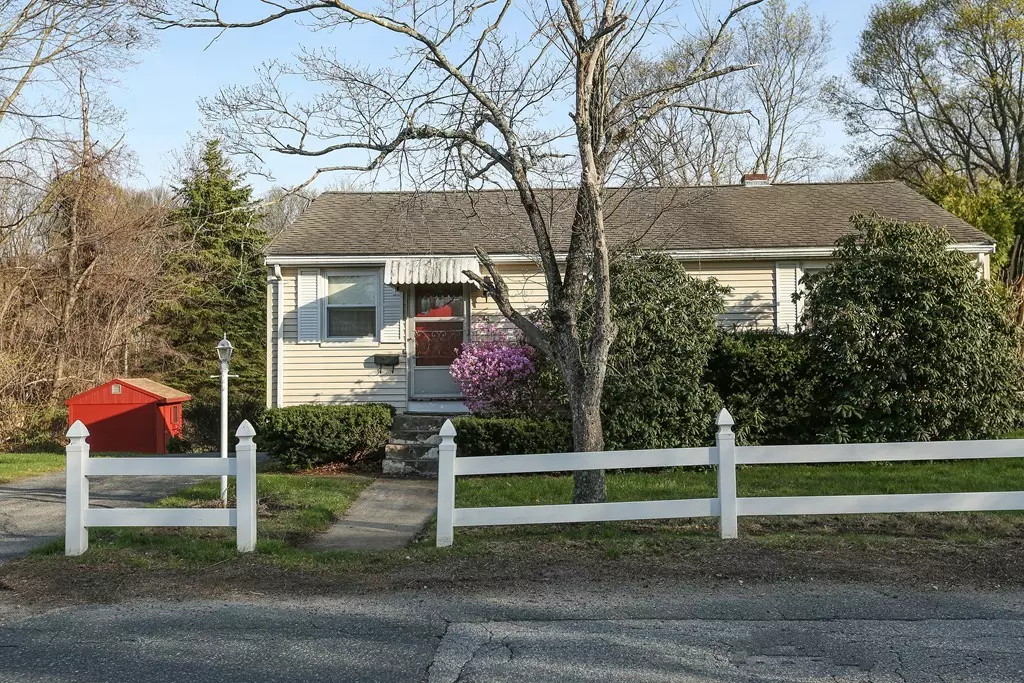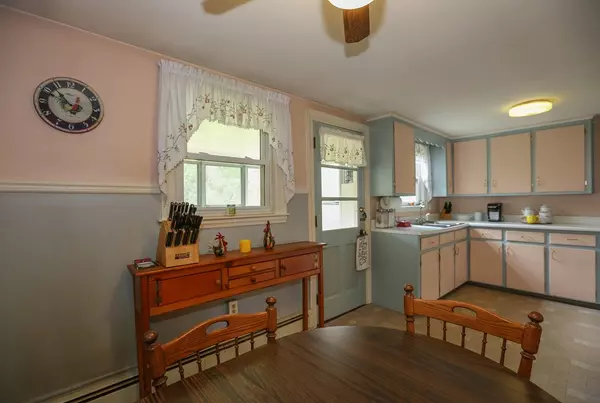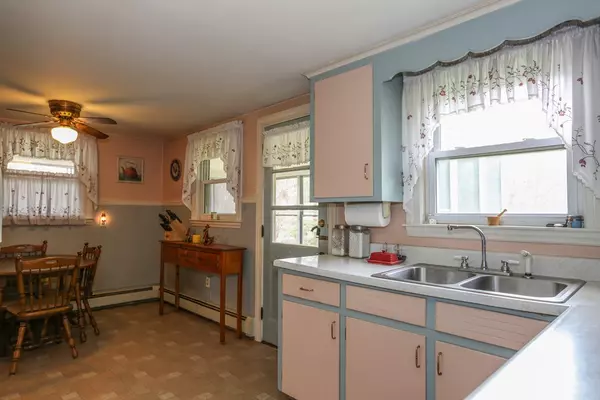$250,000
$264,900
5.6%For more information regarding the value of a property, please contact us for a free consultation.
46 Russell St Marlborough, MA 01752
2 Beds
1 Bath
864 SqFt
Key Details
Sold Price $250,000
Property Type Single Family Home
Sub Type Single Family Residence
Listing Status Sold
Purchase Type For Sale
Square Footage 864 sqft
Price per Sqft $289
MLS Listing ID 72319692
Sold Date 07/27/18
Style Ranch
Bedrooms 2
Full Baths 1
HOA Y/N false
Year Built 1945
Annual Tax Amount $3,606
Tax Year 2018
Lot Size 0.720 Acres
Acres 0.72
Property Description
WELCOME TO 46 RUSSELL STREET, MARLBOROUGH, MA! Don't miss this wonderful condo alternative! This 2-3 bedroom adorable Ranch is situated on a large private 31,000 square foot lot and is conveniently located close to Routes 495/290/20! Enjoy your morning breakfast in the quaint country kitchen with an eat-in area. Dining room with a closet could be converted to a 3rd bedroom. Cozy living room with an arched doorway. 6 panel doors throughout the home. An updated bathroom with a tub enclosure. Loads of hardwood flooring. New heating system installed in 2011. Circuit breakers. Conclude your days relaxing in the rear porch/sunroom with lovely views of the level wooded backyard. Rail Trail and playground are only a short walk away. THIS ONE WILL NOT LAST!
Location
State MA
County Middlesex
Zoning Res
Direction Near Shane and Maplewood
Rooms
Basement Full, Sump Pump, Concrete
Primary Bedroom Level First
Dining Room Ceiling Fan(s), Closet, Flooring - Hardwood
Kitchen Ceiling Fan(s), Flooring - Vinyl, Dining Area
Interior
Interior Features Sun Room
Heating Baseboard, Oil
Cooling None
Flooring Vinyl, Hardwood
Appliance Range, Refrigerator, Tank Water Heaterless, Utility Connections for Electric Range, Utility Connections for Electric Dryer
Laundry Electric Dryer Hookup, Washer Hookup, In Basement
Exterior
Exterior Feature Storage, Garden
Community Features Public Transportation, Shopping, Tennis Court(s), Park, Walk/Jog Trails, Stable(s), Golf, Medical Facility, Bike Path, Conservation Area, Highway Access, House of Worship, Private School, Public School, T-Station, University
Utilities Available for Electric Range, for Electric Dryer, Washer Hookup
Waterfront false
Waterfront Description Beach Front, Lake/Pond, 1 to 2 Mile To Beach, Beach Ownership(Public)
View Y/N Yes
View Scenic View(s)
Roof Type Shingle
Total Parking Spaces 2
Garage No
Building
Lot Description Level
Foundation Concrete Perimeter
Sewer Public Sewer
Water Public
Others
Senior Community false
Read Less
Want to know what your home might be worth? Contact us for a FREE valuation!

Our team is ready to help you sell your home for the highest possible price ASAP
Bought with Gail Marengo • 1 Worcester Homes






