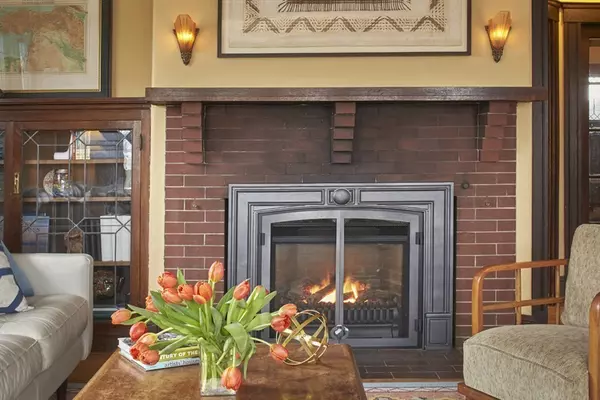$1,050,000
$938,000
11.9%For more information regarding the value of a property, please contact us for a free consultation.
39 Upland Rd Watertown, MA 02472
4 Beds
2.5 Baths
2,884 SqFt
Key Details
Sold Price $1,050,000
Property Type Single Family Home
Sub Type Single Family Residence
Listing Status Sold
Purchase Type For Sale
Square Footage 2,884 sqft
Price per Sqft $364
MLS Listing ID 72320048
Sold Date 07/02/18
Style Bungalow, Craftsman
Bedrooms 4
Full Baths 2
Half Baths 1
Year Built 1903
Annual Tax Amount $9,025
Tax Year 2018
Lot Size 7,405 Sqft
Acres 0.17
Property Description
This gracious 1903 Bungalow has been thoughtfully enhanced by the current owners over the last ten years. A new back deck and the beautifully landscaped garden afford a relaxing spot for outdoor entertaining. The reconfigured kitchen now has a mudroom and features granite counters and stainless appliances. Their biggest project transformed the basement into a comfortable family room and separate children’s play area, with a full bathroom and a bonus room for guests or an office. All the while they’ve lovingly preserved the home’s original Arts and Crafts details, like leaded glass windows, the grand built-in china cabinet and the dining room’s wainscot. The second floor has four spacious, light-filled bedrooms, plus a classic New England sleeping porch and city views. 39 Upland Road is located in the vibrant East End, home to fun restaurants, shops and services. All just 2.5 miles from Harvard Square, a quick jaunt to the Charles River, and an easy commute to Boston and beyond.
Location
State MA
County Middlesex
Zoning T
Direction Mount Auburn Street to Upland Road.
Rooms
Family Room Flooring - Laminate, Cable Hookup, Recessed Lighting
Basement Finished, Bulkhead
Primary Bedroom Level Second
Dining Room Flooring - Hardwood, Window(s) - Stained Glass, Wainscoting
Kitchen Flooring - Hardwood, Countertops - Stone/Granite/Solid, Recessed Lighting, Stainless Steel Appliances, Gas Stove
Interior
Interior Features Recessed Lighting, Bonus Room, Play Room, Foyer
Heating Baseboard, Electric Baseboard, Hot Water, Natural Gas
Cooling Central Air
Flooring Wood, Tile, Flooring - Laminate, Flooring - Hardwood
Fireplaces Number 1
Fireplaces Type Living Room
Appliance Oven, Dishwasher, Disposal, Countertop Range, Refrigerator, Washer, Dryer, Gas Water Heater
Laundry In Basement
Exterior
Exterior Feature Rain Gutters, Professional Landscaping
Garage Spaces 1.0
Fence Fenced/Enclosed
Community Features Public Transportation, Shopping, Park, Walk/Jog Trails, Medical Facility, Highway Access, Public School
Roof Type Shingle
Total Parking Spaces 4
Garage Yes
Building
Foundation Block
Sewer Public Sewer
Water Public
Schools
Elementary Schools Hosmer
Middle Schools Wms
High Schools Whs
Others
Senior Community false
Read Less
Want to know what your home might be worth? Contact us for a FREE valuation!

Our team is ready to help you sell your home for the highest possible price ASAP
Bought with Lauren Holleran • Gibson Sotheby's International Realty






