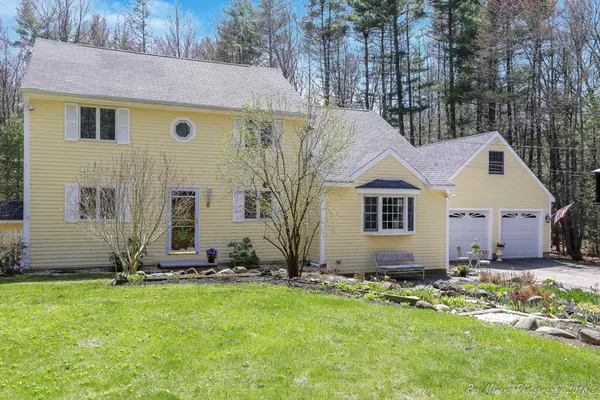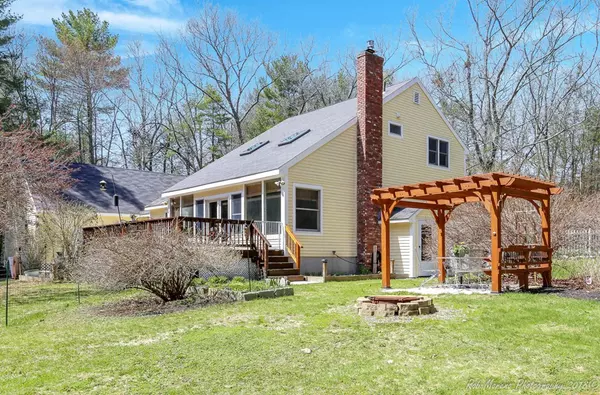$450,000
$455,000
1.1%For more information regarding the value of a property, please contact us for a free consultation.
6 Crank Rd Hampton Falls, NH 03844
3 Beds
2 Baths
2,480 SqFt
Key Details
Sold Price $450,000
Property Type Single Family Home
Sub Type Single Family Residence
Listing Status Sold
Purchase Type For Sale
Square Footage 2,480 sqft
Price per Sqft $181
MLS Listing ID 72320097
Sold Date 08/01/18
Style Colonial
Bedrooms 3
Full Baths 2
HOA Y/N false
Year Built 1983
Annual Tax Amount $8,071
Tax Year 2017
Lot Size 2.000 Acres
Acres 2.0
Property Description
LOVED, IMPROVED, ENJOYED. New owner gets 'life just right' in this Contemporary-Rustic Colonial; 8 rooms w/open floor plan. 2 story family rm, gas stove insert, brick, builtins w/rough-hewn beam accent. Quality kitchen re-do is super functional space, appliances nearly new. Made for entertainment w/polished granite surfaces, adjacent dining, plus living room. 1st floor bedroom w/skylight plus shower bath on same level offers lots of options. Passive solar sunrm to rear w/access to large deck, patios, plenty of lawn and privacy on 2 acres. Roof-2000, FHW 3 Zone heat <8 years. Additions include full-sized heated mudroom, oversized garage w/walk up above, huge finished storage room to rear with separate access. 2nd floor: 2 oversized bedrooms plus an office and Jack and Jill Bath with recent updates. Hardwood floors up and down. Rear lawn makes great pooch space or play space. Recent skylights, Septic leach/tank upgraded. Some window replacement. BEAUTIFUL GARDENS, EXPANDED PARKING. WOW.
Location
State NH
County Rockingham
Zoning A
Direction Drinkwater to Crank or off Rt 84 to Goodwin Rd to Crank
Rooms
Family Room Cathedral Ceiling(s), Beamed Ceilings, Flooring - Hardwood, Exterior Access, Open Floorplan
Basement Partially Finished, Bulkhead, Sump Pump
Primary Bedroom Level Second
Dining Room Closet/Cabinets - Custom Built, Flooring - Hardwood
Kitchen Flooring - Stone/Ceramic Tile, Dining Area, Countertops - Stone/Granite/Solid, Breakfast Bar / Nook, Cabinets - Upgraded, Open Floorplan, Remodeled, Stainless Steel Appliances, Peninsula
Interior
Interior Features Mud Room, Office, Play Room
Heating Baseboard, Oil
Cooling Wall Unit(s)
Flooring Wood, Tile, Hardwood, Flooring - Stone/Ceramic Tile, Flooring - Hardwood
Fireplaces Type Family Room
Appliance Range, Dishwasher, Microwave, Refrigerator, Water Softener, Oil Water Heater, Tank Water Heaterless, Utility Connections for Electric Range, Utility Connections for Electric Oven, Utility Connections for Electric Dryer
Laundry Electric Dryer Hookup, Washer Hookup, In Basement
Exterior
Exterior Feature Storage, Fruit Trees, Garden, Stone Wall
Garage Spaces 2.0
Community Features Shopping, Park, Walk/Jog Trails, Highway Access, T-Station
Utilities Available for Electric Range, for Electric Oven, for Electric Dryer, Washer Hookup
Roof Type Shingle
Total Parking Spaces 10
Garage Yes
Building
Lot Description Wooded, Level
Foundation Concrete Perimeter, Irregular
Sewer Private Sewer
Water Private
Schools
Elementary Schools Lincoln Akerman
Middle Schools Lincoln Akerman
High Schools Winnacunnet
Others
Senior Community false
Read Less
Want to know what your home might be worth? Contact us for a FREE valuation!

Our team is ready to help you sell your home for the highest possible price ASAP
Bought with Non Member • Non Member Office






