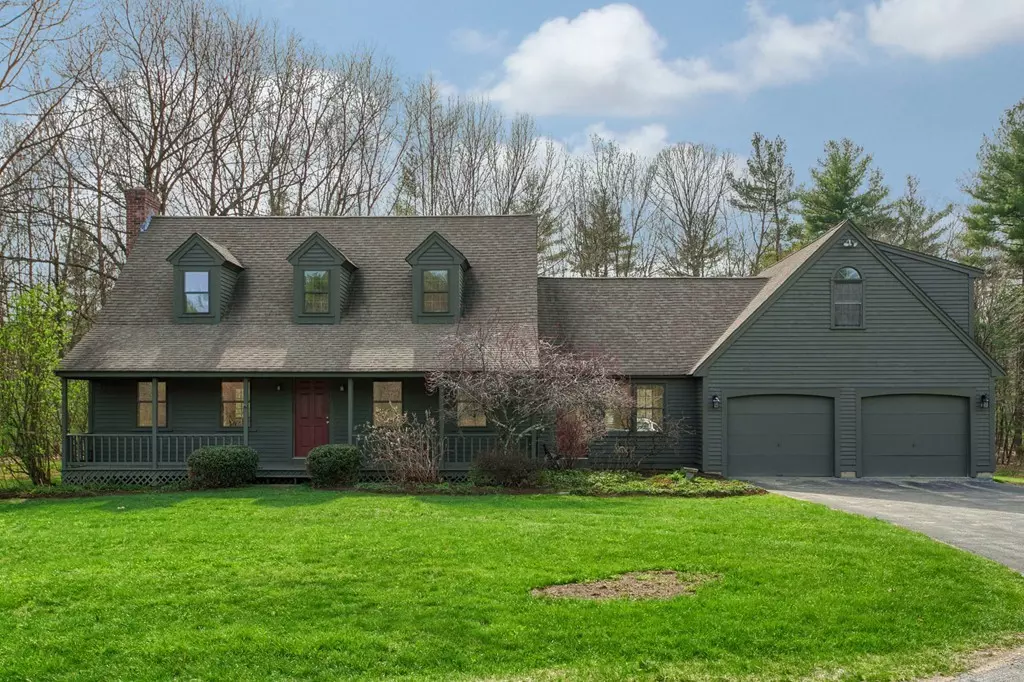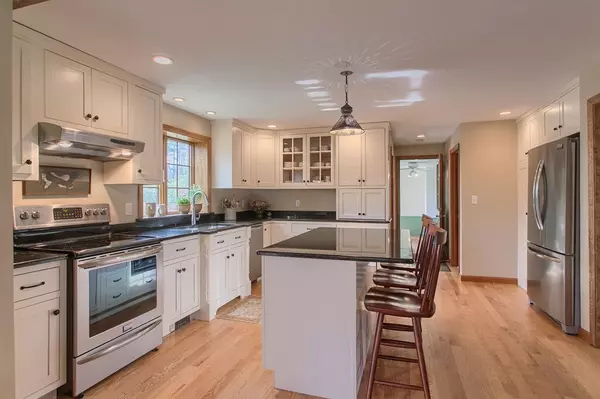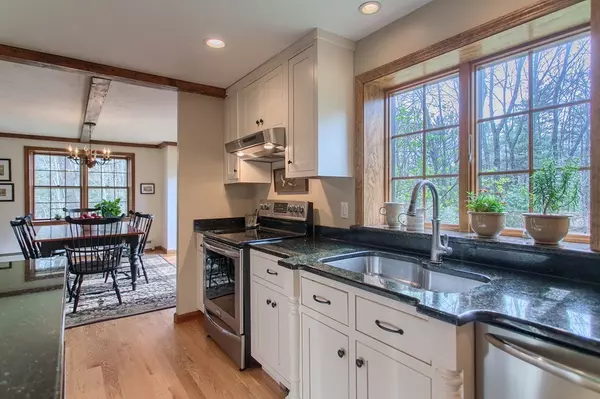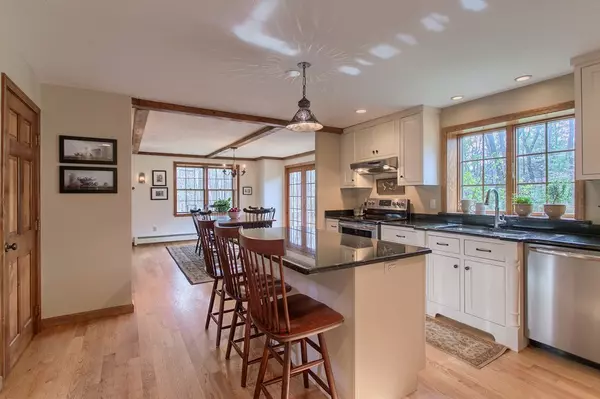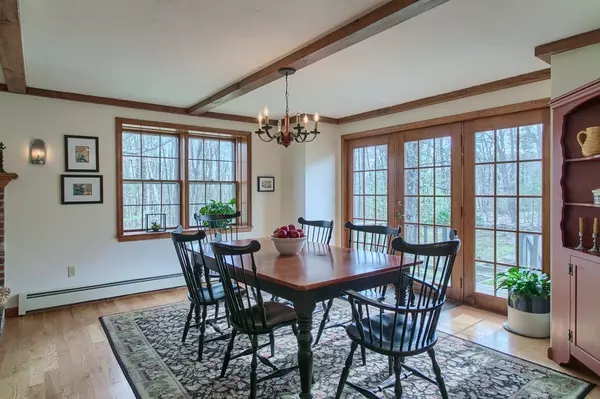$625,000
$625,000
For more information regarding the value of a property, please contact us for a free consultation.
932 Lancaster Ave Lunenburg, MA 01462
3 Beds
2.5 Baths
2,066 SqFt
Key Details
Sold Price $625,000
Property Type Single Family Home
Sub Type Single Family Residence
Listing Status Sold
Purchase Type For Sale
Square Footage 2,066 sqft
Price per Sqft $302
MLS Listing ID 72320253
Sold Date 07/12/18
Style Cape
Bedrooms 3
Full Baths 2
Half Baths 1
HOA Y/N false
Year Built 1985
Annual Tax Amount $7,315
Tax Year 2018
Lot Size 73.000 Acres
Acres 73.0
Property Description
Looking for your own apple orchard and/or forestry capabilities? This beautiful 3 bedroom updated country cape is privately situated within 70.34 acres of land zoned residential/agricultural and features an inground pool as well as garden area in backyard. This home has a beautiful kitchen featuring hardwood flooring throughout open floor plan to dining and family room. 1990 a 4 season sunroom and garage with walkup storage above the oversized 24 x 32 garage. All bathrooms have been updated as well as wide pine flooring in master bedroom. Other features include wiring for generator and sauna in finished basement. Very large barn on property. New septic system to be installed by closing.
Location
State MA
County Worcester
Zoning res/agricu
Direction Lancaster Ave. Driveway is between Goodrich St. and Stillmans farm.
Rooms
Family Room Wood / Coal / Pellet Stove, Flooring - Hardwood, Exterior Access, Open Floorplan
Basement Full, Finished, Interior Entry, Bulkhead, Sump Pump, Concrete
Primary Bedroom Level Second
Dining Room Flooring - Hardwood, Open Floorplan
Kitchen Flooring - Hardwood, Countertops - Stone/Granite/Solid, Kitchen Island, Exterior Access, Open Floorplan
Interior
Interior Features Sun Room
Heating Baseboard, Oil
Cooling None
Flooring Wood, Tile, Carpet, Hardwood, Flooring - Wood
Fireplaces Number 1
Appliance Range, Dishwasher, Microwave, Refrigerator, Washer, Dryer, Oil Water Heater, Tank Water Heaterless, Utility Connections for Electric Range, Utility Connections for Electric Oven, Utility Connections for Electric Dryer
Laundry Flooring - Hardwood, Pantry, Countertops - Upgraded, First Floor, Washer Hookup
Exterior
Exterior Feature Storage, Horses Permitted, Other
Garage Spaces 2.0
Fence Fenced
Pool In Ground
Community Features Shopping, Park, Walk/Jog Trails, Golf, Medical Facility, Laundromat, Highway Access, House of Worship, Private School, Public School, T-Station, University
Utilities Available for Electric Range, for Electric Oven, for Electric Dryer, Washer Hookup
Roof Type Shingle
Total Parking Spaces 10
Garage Yes
Private Pool true
Building
Lot Description Easements, Fill Needed, Gentle Sloping, Level
Foundation Concrete Perimeter
Sewer Private Sewer
Water Private
Architectural Style Cape
Others
Senior Community false
Read Less
Want to know what your home might be worth? Contact us for a FREE valuation!

Our team is ready to help you sell your home for the highest possible price ASAP
Bought with Gail Bergeron • Keller Williams Realty North Central

