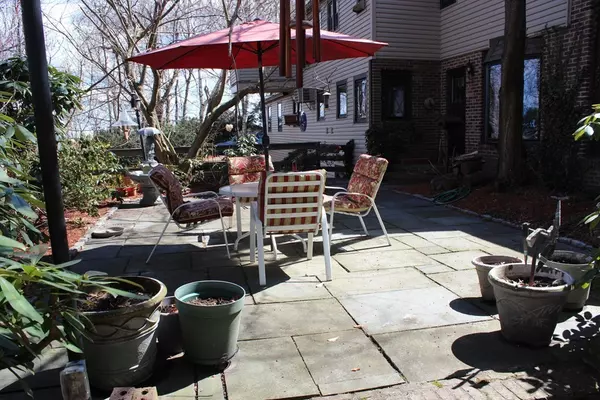$419,000
$429,900
2.5%For more information regarding the value of a property, please contact us for a free consultation.
151 Old Farm Rd. Leominster, MA 01453
4 Beds
4.5 Baths
3,180 SqFt
Key Details
Sold Price $419,000
Property Type Single Family Home
Sub Type Single Family Residence
Listing Status Sold
Purchase Type For Sale
Square Footage 3,180 sqft
Price per Sqft $131
MLS Listing ID 72320391
Sold Date 08/20/18
Style Colonial
Bedrooms 4
Full Baths 4
Half Baths 1
Year Built 1970
Annual Tax Amount $7,896
Tax Year 2018
Lot Size 0.780 Acres
Acres 0.78
Property Description
Welcome to 151 Old Farm Rd., a custom built West Side one-of-a-kind home w/ brick façade. Be prepared to be amazed at the 2-story magnificent Family Room w/ floor to ceiling stone fireplace, built-in book shelves, & 2nd level balcony! This home, besides being spacious w/ 4 bedrooms & 4 1/2 baths, has many interesting features such as a Dumb Waiter, Dual Staircases, His & Her Master Baths, exquisite doors, and a very large kitchen. Open concept Living and Dining Rooms. Most windows have been replaced, 2nd floor central A/C; whole house attic fan; young HTP furnace w/4 zones & on-demand H/W; attic insulated 2017; ample closets & storage, etc. Wonderful additional space in the partially finished walk-out bsmt with bath and it's own heat zone. This area would make a great au pair or teen suite or in-home office w/ separate entrance. Secluded yard w/ mature plantings. Access to hwys, schools, goods & services. Come take a look at this lovely home. You will not be disappointed!!
Location
State MA
County Worcester
Zoning RA
Direction West St to Granite to Old Farm
Rooms
Family Room Wood / Coal / Pellet Stove, Cathedral Ceiling(s), Ceiling Fan(s), Flooring - Hardwood, Balcony - Interior, Wet Bar
Basement Full, Partially Finished, Walk-Out Access, Interior Entry
Primary Bedroom Level Second
Dining Room Flooring - Hardwood, Open Floorplan
Kitchen Flooring - Hardwood, Dining Area, Kitchen Island, Breakfast Bar / Nook, Cabinets - Upgraded, Recessed Lighting
Interior
Interior Features Bathroom - 3/4, Bathroom - Tiled With Shower Stall, Bathroom - With Shower Stall, Closet, 3/4 Bath, Home Office-Separate Entry, Game Room, Exercise Room, Central Vacuum
Heating Baseboard, Natural Gas
Cooling Central Air, Wall Unit(s), Dual, Whole House Fan
Flooring Tile, Vinyl, Carpet, Marble, Hardwood, Stone / Slate, Flooring - Stone/Ceramic Tile, Flooring - Laminate, Flooring - Wall to Wall Carpet
Fireplaces Number 1
Fireplaces Type Family Room
Appliance Oven, Dishwasher, Disposal, Microwave, Countertop Range, Refrigerator, Gas Water Heater, Water Heater
Laundry Flooring - Vinyl, First Floor
Exterior
Exterior Feature Balcony
Garage Spaces 2.0
Community Features Public Transportation, Shopping, Park, Walk/Jog Trails, Golf, Medical Facility, Laundromat, Conservation Area, Highway Access, House of Worship, Private School, Public School, University
Roof Type Shingle
Total Parking Spaces 5
Garage Yes
Building
Foundation Concrete Perimeter
Sewer Public Sewer
Water Public
Architectural Style Colonial
Others
Senior Community false
Read Less
Want to know what your home might be worth? Contact us for a FREE valuation!

Our team is ready to help you sell your home for the highest possible price ASAP
Bought with Christine Norcross & Partners • William Raveis R.E. & Home Services





