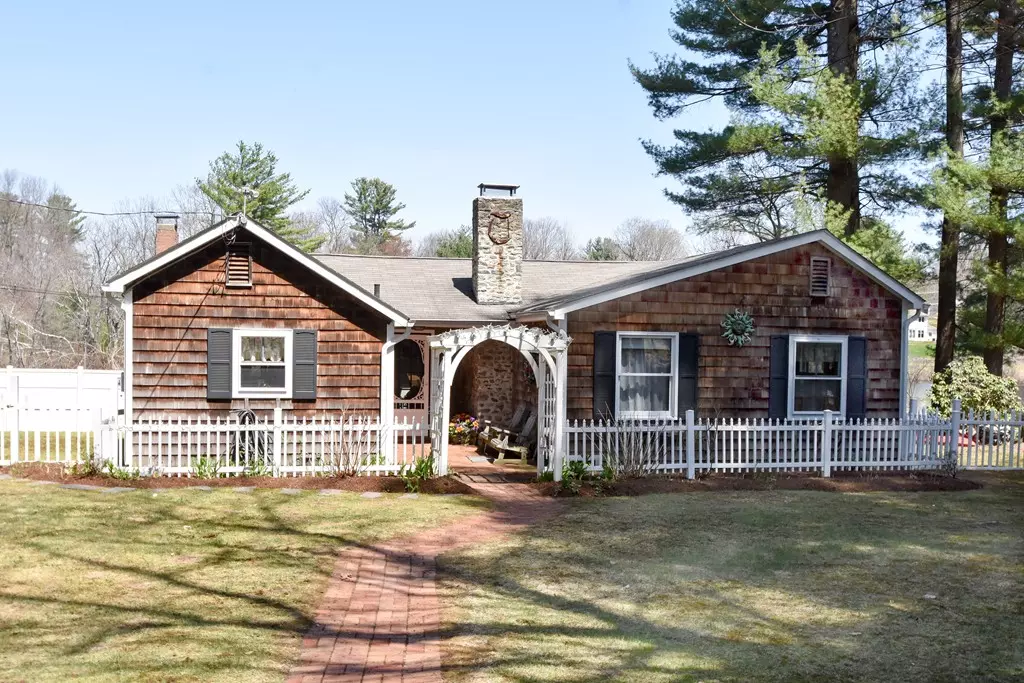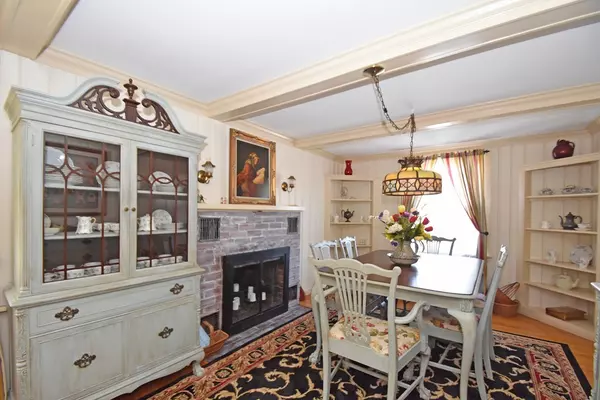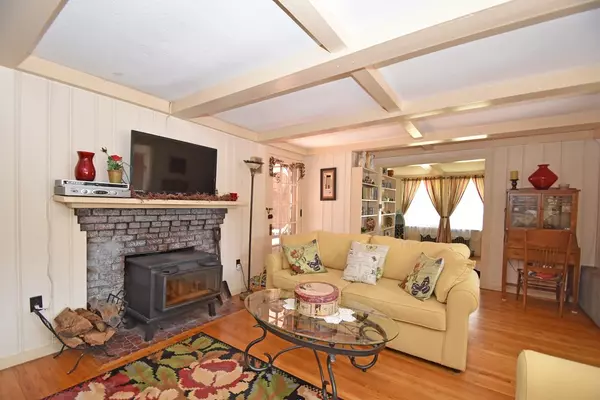$373,000
$377,900
1.3%For more information regarding the value of a property, please contact us for a free consultation.
49 Maple Ln Northborough, MA 01532
3 Beds
1 Bath
1,503 SqFt
Key Details
Sold Price $373,000
Property Type Single Family Home
Sub Type Single Family Residence
Listing Status Sold
Purchase Type For Sale
Square Footage 1,503 sqft
Price per Sqft $248
MLS Listing ID 72320534
Sold Date 08/01/18
Style Ranch, Cottage
Bedrooms 3
Full Baths 1
Year Built 1940
Annual Tax Amount $5,180
Tax Year 2018
Lot Size 0.500 Acres
Acres 0.5
Property Description
This is your chance to own a waterfront home in desirable Northborough on Bartlett Pond! What a house this is--and what character it holds! There is no better place for gathering in the warmer months than right here on the deck overlooking the water. The entire house has a cozy feel with two beautiful fireplaces in both the dining room and the living room, perfect for relaxing in front of in the fall/winter. Several sections of built-in bookshelves and cabinets throughout the house, giving it that extra added touch. The lower level contains a partially finished basement, currently being used as a bedroom. Nice private street sets you back from traffic and noise, placing you on a beautiful landscaped lot on the pond! Bring your buyers down to this charming cottage in the perfect remote location! It will not last!
Location
State MA
County Worcester
Zoning RC
Direction Maple St to Maple Lane
Rooms
Basement Full, Partially Finished, Bulkhead, Sump Pump
Primary Bedroom Level First
Dining Room Flooring - Hardwood
Interior
Interior Features Sun Room
Heating Baseboard, Oil
Cooling None
Flooring Wood, Vinyl, Carpet
Fireplaces Number 2
Fireplaces Type Dining Room, Living Room
Appliance Range, Microwave, Refrigerator, Washer, Dryer
Exterior
Exterior Feature Rain Gutters
Fence Fenced
Waterfront Description Waterfront, Pond
Roof Type Shingle
Total Parking Spaces 6
Garage No
Building
Lot Description Other
Foundation Irregular
Sewer Private Sewer
Water Private
Architectural Style Ranch, Cottage
Schools
Elementary Schools Peaslee
Middle Schools Melican
High Schools Algonquin
Read Less
Want to know what your home might be worth? Contact us for a FREE valuation!

Our team is ready to help you sell your home for the highest possible price ASAP
Bought with Joseph Kameese • Littleton Realty Group





