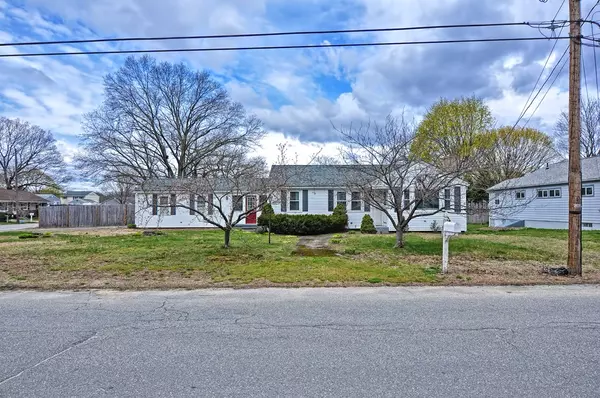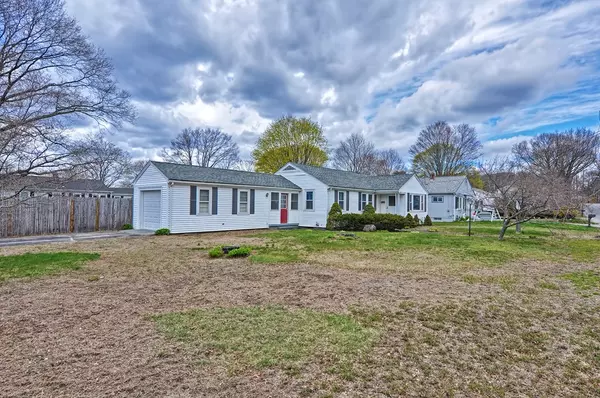$278,000
$269,900
3.0%For more information regarding the value of a property, please contact us for a free consultation.
35 Woodbine Street Attleboro, MA 02703
3 Beds
1 Bath
1,034 SqFt
Key Details
Sold Price $278,000
Property Type Single Family Home
Sub Type Single Family Residence
Listing Status Sold
Purchase Type For Sale
Square Footage 1,034 sqft
Price per Sqft $268
MLS Listing ID 72320890
Sold Date 06/28/18
Style Ranch
Bedrooms 3
Full Baths 1
HOA Y/N false
Year Built 1954
Annual Tax Amount $3,152
Tax Year 2017
Lot Size 0.260 Acres
Acres 0.26
Property Description
There is so much to say about this 3 bedroom Ranch style home! Absolutely immaculate! Main floor includes all 3 bedrooms and beautiful living room with lovely picture window providing so much light, gleaming hardwood floors and fireplace. The galley style kitchen with its modern/country feel comes complete with a lovely back splash and ceramic flooring which leads through to addition functioning as an entryway and eat in area but it WORKS! A finished basement you won't want to leave with so much room to allow for so many options for additional entertaining, family room, play room or office. Fenced in yard perfect for kids and pets with small patio to watch over the family. New furnace just installed. Windows, roof and water heater have all been updated within the past 8 years. This home is conveniently located to shopping, schools, trains and highways. You won't be able to say NO! Call today. OFFER DEADLINE IS MONDAY AT 5:00 PM! Thank you.
Location
State MA
County Bristol
Zoning R1
Direction Route 1 to Mendon to Woodbine.
Rooms
Basement Full, Finished, Walk-Out Access
Primary Bedroom Level First
Kitchen Flooring - Stone/Ceramic Tile
Interior
Interior Features Recessed Lighting, Dining Area, Play Room
Heating Baseboard, Oil
Cooling None
Flooring Tile, Vinyl, Carpet, Hardwood, Flooring - Wall to Wall Carpet, Flooring - Stone/Ceramic Tile
Fireplaces Number 1
Fireplaces Type Living Room
Appliance Range, Refrigerator, Electric Water Heater, Utility Connections for Gas Range
Laundry In Basement
Exterior
Exterior Feature Storage
Garage Spaces 1.0
Fence Fenced/Enclosed, Fenced
Community Features Public Transportation, Shopping, Golf, Medical Facility, Highway Access, House of Worship, Private School, Public School, T-Station
Utilities Available for Gas Range
Waterfront false
Roof Type Shingle
Total Parking Spaces 3
Garage Yes
Building
Lot Description Corner Lot
Foundation Concrete Perimeter
Sewer Public Sewer
Water Public
Schools
Elementary Schools Hill-Roberts
Middle Schools Coelho
High Schools Attleboro High
Others
Senior Community false
Acceptable Financing Contract
Listing Terms Contract
Read Less
Want to know what your home might be worth? Contact us for a FREE valuation!

Our team is ready to help you sell your home for the highest possible price ASAP
Bought with Team Reis • Reis Real Estate & Company Inc.






