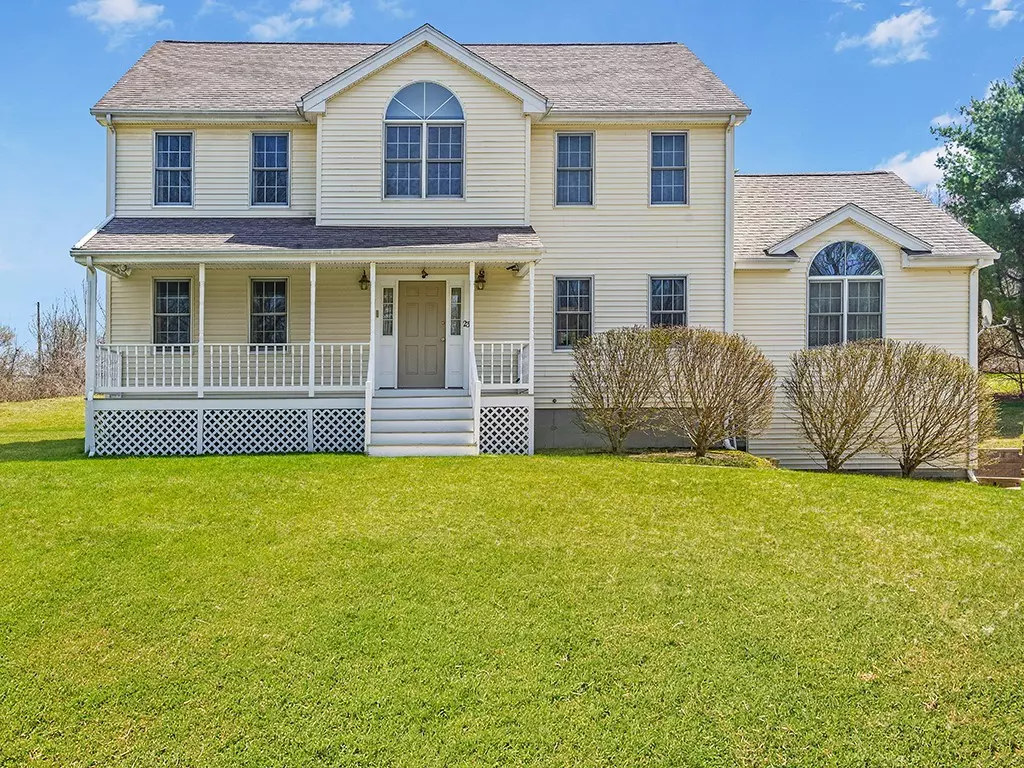$375,000
$375,000
For more information regarding the value of a property, please contact us for a free consultation.
23 Old Worcester Rd Charlton, MA 01507
4 Beds
2.5 Baths
2,488 SqFt
Key Details
Sold Price $375,000
Property Type Single Family Home
Sub Type Single Family Residence
Listing Status Sold
Purchase Type For Sale
Square Footage 2,488 sqft
Price per Sqft $150
MLS Listing ID 72321363
Sold Date 07/27/18
Style Colonial
Bedrooms 4
Full Baths 2
Half Baths 1
HOA Y/N false
Year Built 2003
Annual Tax Amount $4,714
Tax Year 2018
Lot Size 1.390 Acres
Acres 1.39
Property Description
MODERN CENTER HALL COLONIAL with Neutral Palette - Relax on the Farmers Porch Overlooking the Lush Lawn From this Home Set Back Off the Road - Deck Off the Kitchen Overlooking the Backyard Perfect for Summer BBQ's and Entertaining with Mature Plantings & Area for a Garden - Kitchen with Open Floorplan, Breakfast Bar and Dining Area Leads to Great Room with Cathedral Ceilings and Fireplace - Formal Dining Room and Additional Room on 1st Level that has potential for Playroom or Office - First Floor Laundry Room - Master Bedroom with Walk-In Closet, Whirlpool Tub and Stand Up Shower - Lower Level with Plenty of Room for Storage - Central Air to Help Stay Cool During the Summer Months - Convenient to Rt 20 Access - Passing Title V
Location
State MA
County Worcester
Zoning A
Direction Rt 20 - Old Worcester Rd
Rooms
Family Room Flooring - Wall to Wall Carpet
Basement Full, Interior Entry, Garage Access, Radon Remediation System
Primary Bedroom Level Second
Dining Room Flooring - Wood
Kitchen Flooring - Vinyl, Dining Area, Breakfast Bar / Nook, Deck - Exterior, Open Floorplan, Slider
Interior
Heating Forced Air, Oil
Cooling Central Air
Flooring Wood, Vinyl, Carpet
Fireplaces Number 1
Fireplaces Type Family Room
Appliance Range, Dishwasher, Microwave, Refrigerator, Washer, Dryer, Utility Connections for Electric Range, Utility Connections for Electric Dryer
Laundry First Floor, Washer Hookup
Exterior
Exterior Feature Rain Gutters
Garage Spaces 2.0
Community Features Shopping
Utilities Available for Electric Range, for Electric Dryer, Washer Hookup
Roof Type Shingle
Total Parking Spaces 10
Garage Yes
Building
Foundation Concrete Perimeter
Sewer Private Sewer
Water Private
Architectural Style Colonial
Others
Senior Community false
Read Less
Want to know what your home might be worth? Contact us for a FREE valuation!

Our team is ready to help you sell your home for the highest possible price ASAP
Bought with Peter Rotondo • ERA Key Realty Services - Alliance Realty, Inc.





