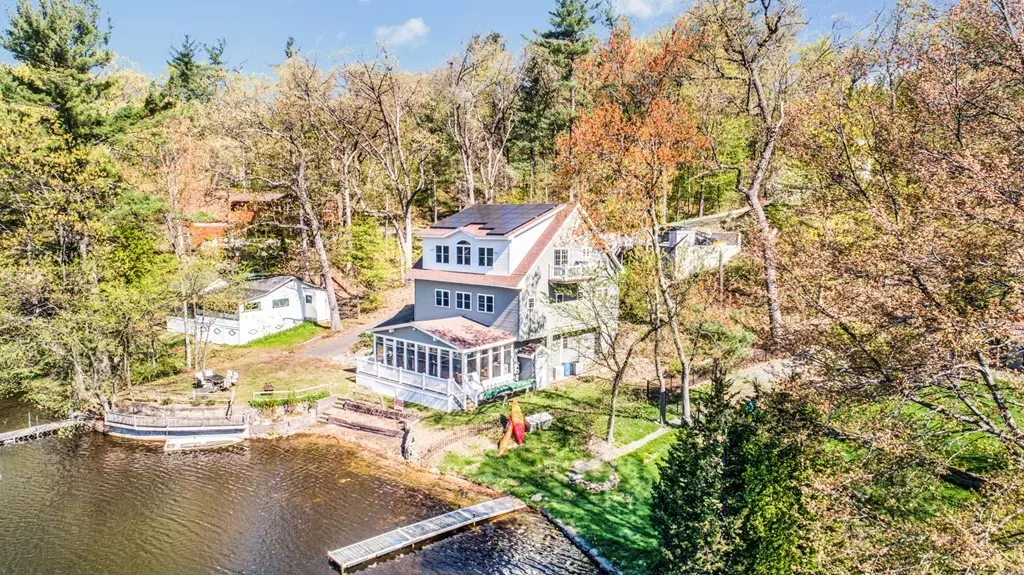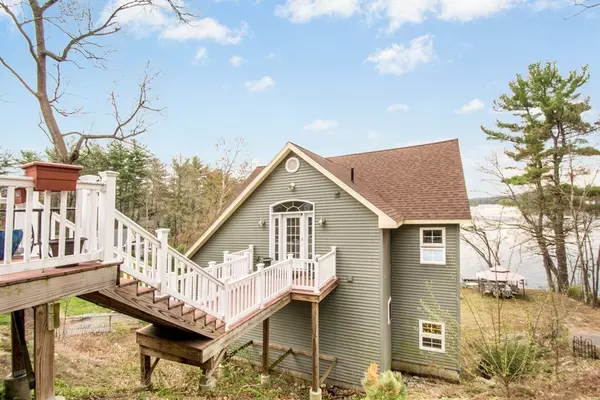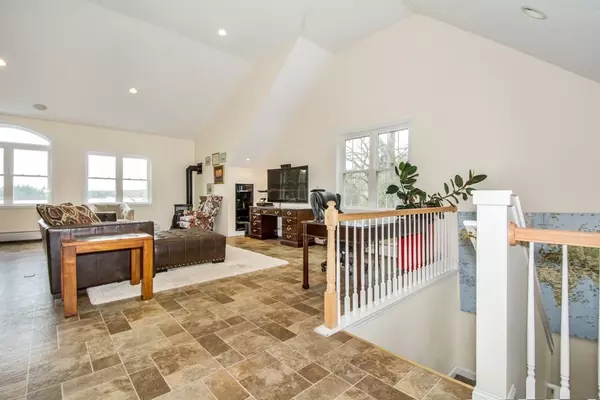$590,000
$625,000
5.6%For more information regarding the value of a property, please contact us for a free consultation.
4 Sunset Lane Lunenburg, MA 01462
4 Beds
3.5 Baths
2,928 SqFt
Key Details
Sold Price $590,000
Property Type Single Family Home
Sub Type Single Family Residence
Listing Status Sold
Purchase Type For Sale
Square Footage 2,928 sqft
Price per Sqft $201
MLS Listing ID 72321384
Sold Date 07/20/18
Style Contemporary, Other (See Remarks)
Bedrooms 4
Full Baths 3
Half Baths 1
HOA Y/N false
Year Built 1935
Annual Tax Amount $8,475
Tax Year 2017
Lot Size 0.840 Acres
Acres 0.84
Property Description
Extraordinary Contemporary with sophisticated style and flare host to fabulous views of Lake Shirley! Three stories of glorious lake living boasting an open floor plan, cathedral ceilings, two gourmet kitchens The first floor was gutted to the studs in 2007 and remodeled to perfection. Second and third floor was new construction in 2011 featuring custom architecture. Designer lights, custom exhaust fan over gas range in island accented with stone up to the cathedral ceiling, and custom fixtures are only a few of the specialties that make this a most exceptional home. Plenty of storage tops off this grand home. Garage pad in place ready to be built on. Newer dock. Truly a one of a kind home close to major highways and commuter railways. Lake Shirley is a 354 acre Lake located in the towns of Lunenburg and Shirley with 27 miles of shoreline affording a rare quality of life. Wakeboard, water ski, kayak, canoe, swim, fish, ice skate and snowmobile. Vacation year round. Paradise awaits!
Location
State MA
County Worcester
Zoning Res
Direction Start out going east on Flat Hill Rd toward Sunset Ln.
Rooms
Basement Partial, Concrete, Unfinished
Primary Bedroom Level Second
Dining Room Cathedral Ceiling(s), Flooring - Vinyl, Deck - Exterior, Exterior Access, High Speed Internet Hookup, Open Floorplan, Recessed Lighting, Slider
Kitchen Cathedral Ceiling(s), Flooring - Vinyl, Pantry, Countertops - Stone/Granite/Solid, Kitchen Island, Cabinets - Upgraded, Exterior Access, Open Floorplan, Recessed Lighting, Stainless Steel Appliances
Interior
Interior Features Bathroom - Full, Closet - Linen, Recessed Lighting, Steam / Sauna, Ceiling - Cathedral, Closet, Open Floor Plan, Pantry, Countertops - Stone/Granite/Solid, Breakfast Bar / Nook, Bathroom, Entry Hall, Kitchen, Game Room, Living/Dining Rm Combo
Heating Forced Air, Baseboard, Propane
Cooling Central Air, ENERGY STAR Qualified Equipment
Flooring Tile, Vinyl, Carpet, Flooring - Stone/Ceramic Tile, Flooring - Vinyl
Fireplaces Number 2
Appliance Second Dishwasher, Stainless Steel Appliance(s), Propane Water Heater, Plumbed For Ice Maker, Utility Connections for Gas Range
Laundry Dryer Hookup - Electric, Washer Hookup, Flooring - Vinyl, Electric Dryer Hookup, Second Floor
Exterior
Exterior Feature Balcony, Storage, Fruit Trees, Garden, Stone Wall
Garage Spaces 2.0
Community Features Public Transportation, Shopping, Stable(s), Medical Facility, Highway Access, House of Worship, Public School
Utilities Available for Gas Range, Washer Hookup, Icemaker Connection
Waterfront Description Waterfront, Beach Front, Lake, Lake/Pond, Direct Access, 0 to 1/10 Mile To Beach, Beach Ownership(Private)
View Y/N Yes
View Scenic View(s)
Roof Type Shingle, Other
Total Parking Spaces 4
Garage Yes
Building
Lot Description Sloped
Foundation Concrete Perimeter
Sewer Private Sewer
Water Private
Architectural Style Contemporary, Other (See Remarks)
Schools
High Schools Lunenburg
Others
Senior Community false
Read Less
Want to know what your home might be worth? Contact us for a FREE valuation!

Our team is ready to help you sell your home for the highest possible price ASAP
Bought with Richard Stockhaus • Lakefront Living Realty, LLC





