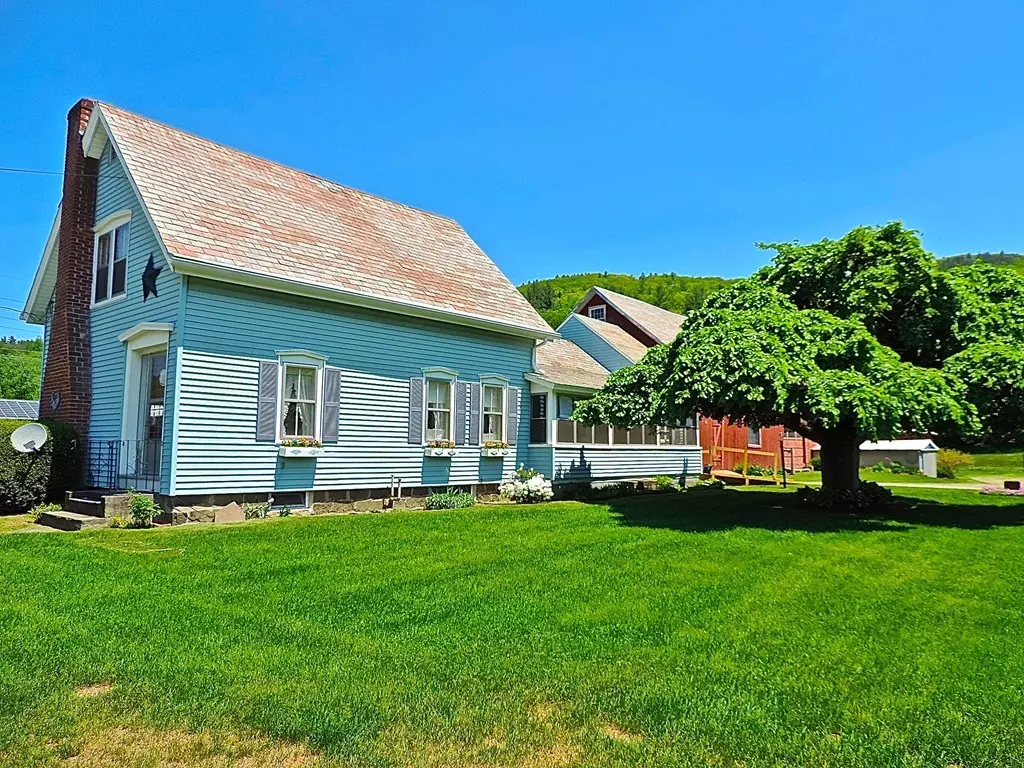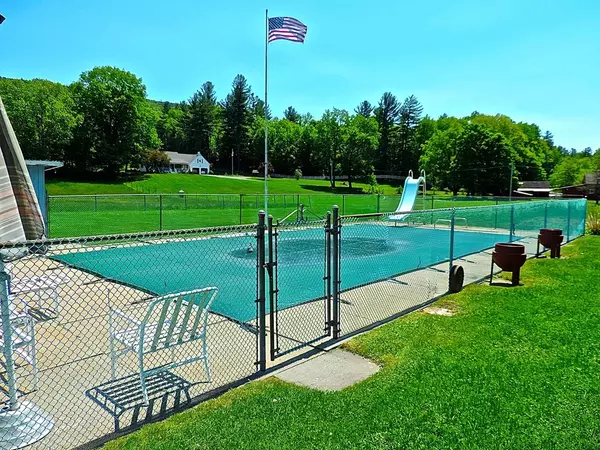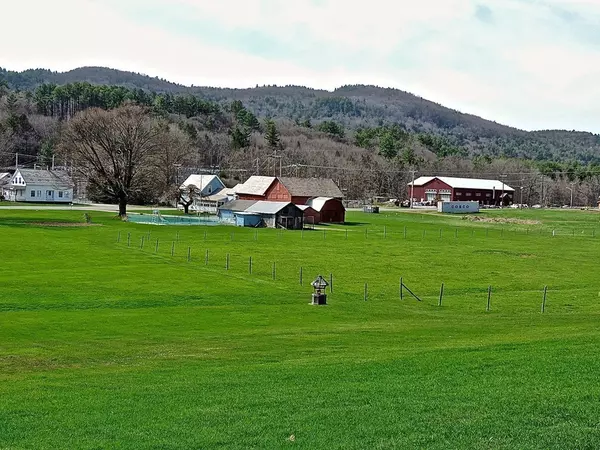$240,000
$269,900
11.1%For more information regarding the value of a property, please contact us for a free consultation.
233 Main Street Shelburne, MA 01370
3 Beds
1 Bath
1,701 SqFt
Key Details
Sold Price $240,000
Property Type Single Family Home
Sub Type Single Family Residence
Listing Status Sold
Purchase Type For Sale
Square Footage 1,701 sqft
Price per Sqft $141
MLS Listing ID 72321986
Sold Date 08/17/18
Style Farmhouse
Bedrooms 3
Full Baths 1
Year Built 1880
Annual Tax Amount $3,337
Tax Year 2018
Lot Size 4.310 Acres
Acres 4.31
Property Description
Available for the first time in 75 years. This 1880 farmhouse has a rich history in agriculture and known locally for decades of chicken farming, producing eggs for the surrounding communities. There are aprox. 4.3 level open acres, an ideal for spot for animals and gardens. The first floor features a large country kitchen, separate diningroom plus a sitting room opening to the formal living room. The fireplace stone was harvested from the riverbank and split to expose a lovely rainbow effect. A full bath, den and pantry complete the first floor. There are 3 cozy bedrooms upstairs and additional amenities include a 2 car garage, in-ground pool and an enclosed porch overlooking an expansive front yard. There are multiple barns waiting to be reclaimed by the small farmer or entrepreneur. All the charm of yester year, reminisce of family gatherings down on the farm. Located at the end of Main Street in Shelburne Falls offering country living with all the pleasures of village life.
Location
State MA
County Franklin
Area Shelburne Falls
Zoning Ind/res/ag
Direction Located at the end of Main Street. House is on the right.
Rooms
Basement Full, Interior Entry, Bulkhead, Unfinished
Primary Bedroom Level Second
Interior
Heating Baseboard, Hot Water, Oil
Cooling None
Flooring Wood, Vinyl, Carpet
Fireplaces Number 1
Appliance Range, Dishwasher, Refrigerator, Freezer, Washer, Oil Water Heater, Tank Water Heater
Laundry First Floor
Exterior
Exterior Feature Storage, Garden
Garage Spaces 2.0
Pool In Ground
Community Features Public Transportation, Shopping, Walk/Jog Trails, Golf, Conservation Area, Highway Access, House of Worship
View Y/N Yes
View Scenic View(s)
Roof Type Shingle, Slate, Metal
Total Parking Spaces 10
Garage Yes
Private Pool true
Building
Lot Description Cleared, Level
Foundation Stone, Brick/Mortar
Sewer Inspection Required for Sale, Private Sewer
Water Public
Schools
Elementary Schools Bse
Middle Schools Mohawk Ms
High Schools Mohawk Hs
Read Less
Want to know what your home might be worth? Contact us for a FREE valuation!

Our team is ready to help you sell your home for the highest possible price ASAP
Bought with Benjamin Langlois • Keller Williams Realty






