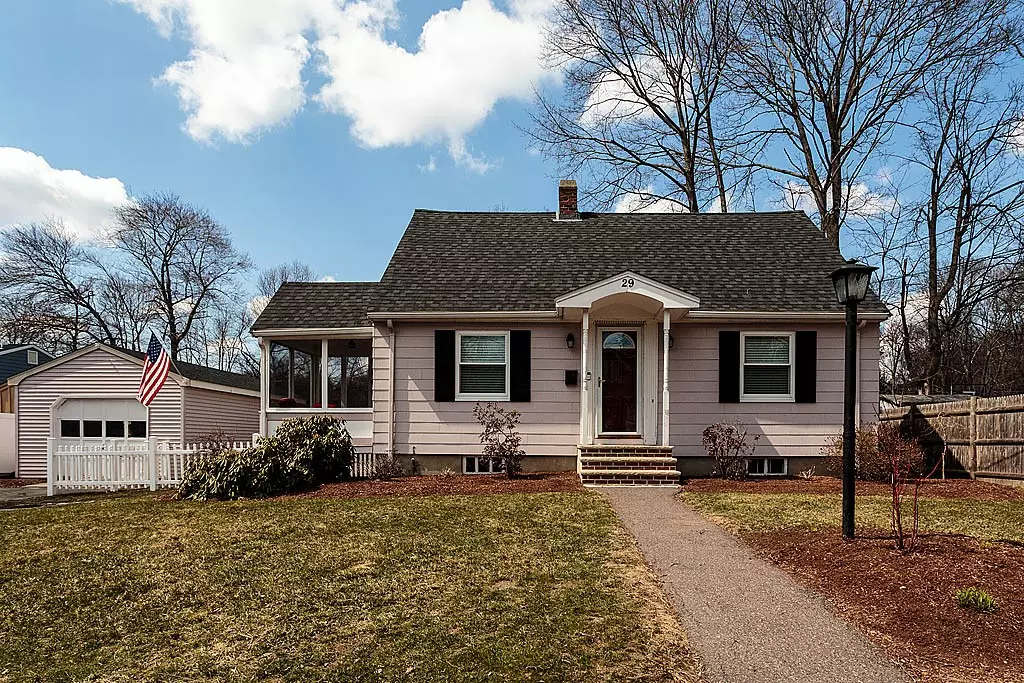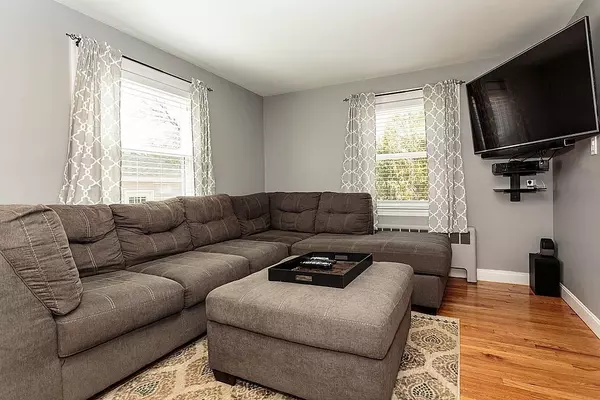$475,500
$469,900
1.2%For more information regarding the value of a property, please contact us for a free consultation.
29 Lassell St Wakefield, MA 01880
2 Beds
1.5 Baths
1,260 SqFt
Key Details
Sold Price $475,500
Property Type Single Family Home
Sub Type Single Family Residence
Listing Status Sold
Purchase Type For Sale
Square Footage 1,260 sqft
Price per Sqft $377
Subdivision Greenwood
MLS Listing ID 72322471
Sold Date 06/29/18
Style Cape
Bedrooms 2
Full Baths 1
Half Baths 1
Year Built 1950
Annual Tax Amount $4,909
Tax Year 2018
Lot Size 6,098 Sqft
Acres 0.14
Property Description
Move right in to this Classic New England Cape in the GREENWOOD section of Wakefield! This adorable cape boasts a spacious eat in kitchen with breakfast bar, a formal dining room, a front to back living room with fireplace and a cozy screened in porch. There are 2 bedrooms 1 1/2 baths with potential to turn dining room into a third bedroom. Hardwood throughout and under carpet. All systems have been upgraded including electrical, roof, deck, windows and exterior doors etc. This lovely home sits on a beautifully landscaped lot on a quiet street with a fenced in yard, back deck and a one car detached garage. Walking distance to 2 commuter rail stations, main street shopping, coffee shops, restaurants, grocery and parks. Convenient to highways, conservation areas, Lake Quannapowitt and Crystal Lake.
Location
State MA
County Middlesex
Area Greenwood
Zoning SR
Direction Main st. to Hanson st. to Lassell st.
Rooms
Basement Full, Walk-Out Access, Interior Entry, Concrete
Primary Bedroom Level Second
Dining Room Flooring - Hardwood, Breakfast Bar / Nook
Kitchen Bathroom - Half, Flooring - Vinyl, Kitchen Island, Breakfast Bar / Nook, Gas Stove
Interior
Heating Baseboard, Oil
Cooling None
Flooring Vinyl, Carpet, Hardwood
Fireplaces Number 1
Fireplaces Type Living Room
Appliance Range, Dishwasher, Disposal, Refrigerator, Washer, Dryer, Gas Water Heater, Utility Connections for Gas Range, Utility Connections for Gas Oven
Laundry In Basement
Exterior
Garage Spaces 1.0
Fence Fenced
Community Features Public Transportation, Shopping, Walk/Jog Trails
Utilities Available for Gas Range, for Gas Oven
Roof Type Shingle
Total Parking Spaces 3
Garage Yes
Building
Lot Description Level
Foundation Block
Sewer Public Sewer
Water Public
Architectural Style Cape
Schools
Elementary Schools Greenwood
Middle Schools Galvin
High Schools Wakefield High
Read Less
Want to know what your home might be worth? Contact us for a FREE valuation!

Our team is ready to help you sell your home for the highest possible price ASAP
Bought with Mona Bottoni • Keller Williams Realty





