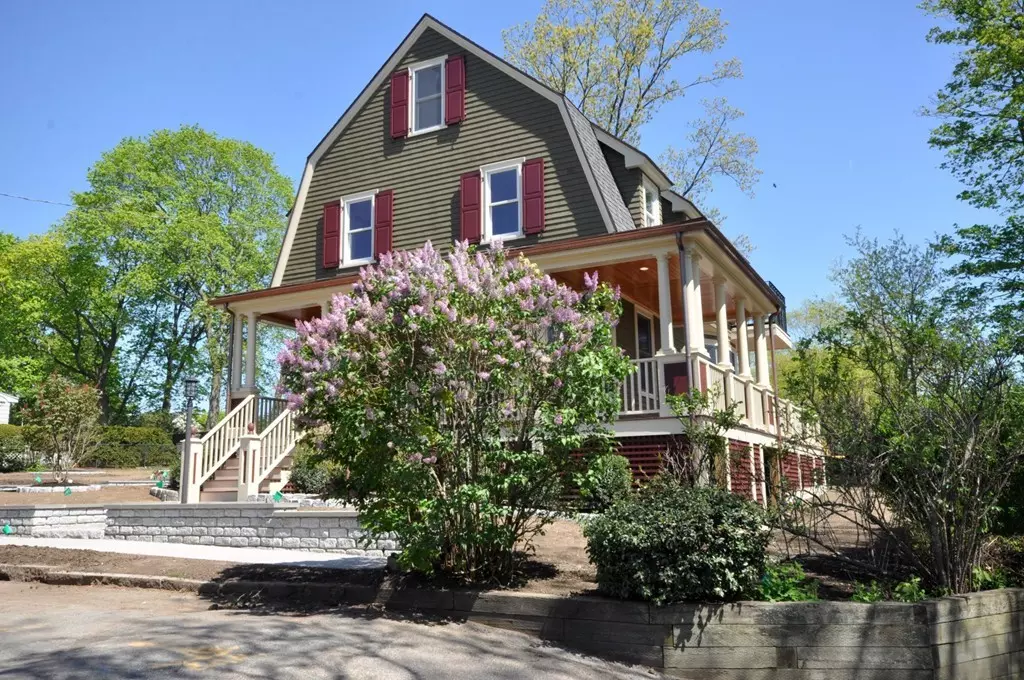$1,900,000
$1,795,000
5.8%For more information regarding the value of a property, please contact us for a free consultation.
50 Fairview Ave Arlington, MA 02474
4 Beds
3 Baths
2,900 SqFt
Key Details
Sold Price $1,900,000
Property Type Single Family Home
Sub Type Single Family Residence
Listing Status Sold
Purchase Type For Sale
Square Footage 2,900 sqft
Price per Sqft $655
MLS Listing ID 72323633
Sold Date 07/03/18
Style Colonial, Gambrel /Dutch
Bedrooms 4
Full Baths 2
Half Baths 2
HOA Y/N false
Year Built 1925
Annual Tax Amount $9,403
Tax Year 2018
Lot Size 10,018 Sqft
Acres 0.23
Property Description
Tucked away on a dead end, this completely renovated gem has taken every detail into consideration Imagine sunrise and sunset views of Mystic Lake from the wrap-around porch. As you enter take in the streamlined, bright and beautiful lines of this home, with amazing custom hardwood floors, detailed moldings, stained glass and so many beautiful windows to let the sunlight in. The open concept living/dining area is spacious with delicate touches, recessed lighting, bay window, and flows right to the fully appointed gourmet kitchen that makes entertaining a treat. Off the kitchen is a large mudroom with built-ins. Upstairs you’ll enjoy 4 large bedrooms, full bath and an unbelievable master suite, a private balcony, and a huge custom walk-in closet. Downstairs is a fully finished basement, outside is a two car garage, driveway/walkway w/ pavers, retaining walls on an oversized lot. Close to Arlington Center, public transportation, Bishop School – catch your breath and make it yours!
Location
State MA
County Middlesex
Zoning R1
Direction Off Mystic Street
Rooms
Family Room Closet, Flooring - Wall to Wall Carpet, Recessed Lighting, Remodeled
Basement Full, Partially Finished, Walk-Out Access, Concrete
Primary Bedroom Level Second
Dining Room Flooring - Hardwood, Balcony / Deck, Chair Rail, Open Floorplan, Remodeled, Wainscoting
Kitchen Flooring - Hardwood, Countertops - Stone/Granite/Solid, Kitchen Island, Cabinets - Upgraded, Open Floorplan, Recessed Lighting, Remodeled
Interior
Interior Features Bathroom - Half, Closet/Cabinets - Custom Built, Bathroom, Mud Room
Heating Forced Air, Natural Gas
Cooling Central Air
Flooring Wood, Tile, Carpet, Hardwood, Flooring - Stone/Ceramic Tile
Fireplaces Number 1
Appliance Range, Oven, Dishwasher, Disposal, Microwave, Countertop Range, Refrigerator, ENERGY STAR Qualified Refrigerator, ENERGY STAR Qualified Dishwasher, Cooktop, Oven - ENERGY STAR, Gas Water Heater, Tank Water Heaterless, Utility Connections for Gas Range, Utility Connections for Electric Oven
Laundry Flooring - Hardwood, Second Floor
Exterior
Exterior Feature Rain Gutters, Professional Landscaping, Sprinkler System
Garage Spaces 2.0
Community Features Public Transportation, Shopping, Park, Walk/Jog Trails, Bike Path, Conservation Area, House of Worship, Private School, Public School, Sidewalks
Utilities Available for Gas Range, for Electric Oven
View Y/N Yes
View Scenic View(s)
Roof Type Shingle
Total Parking Spaces 6
Garage Yes
Building
Lot Description Level
Foundation Stone
Sewer Public Sewer
Water Public
Schools
Elementary Schools Bishop
Middle Schools Ottoson
High Schools Ahs
Read Less
Want to know what your home might be worth? Contact us for a FREE valuation!

Our team is ready to help you sell your home for the highest possible price ASAP
Bought with Eve Dougherty • Compass






