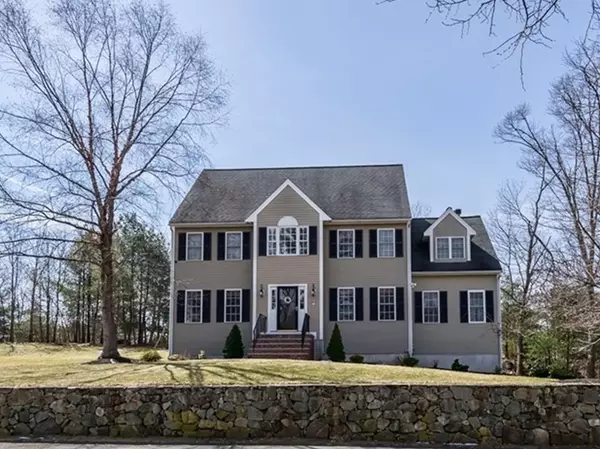$735,000
$699,900
5.0%For more information regarding the value of a property, please contact us for a free consultation.
7 Fern St Beverly, MA 01915
4 Beds
2.5 Baths
3,411 SqFt
Key Details
Sold Price $735,000
Property Type Single Family Home
Sub Type Single Family Residence
Listing Status Sold
Purchase Type For Sale
Square Footage 3,411 sqft
Price per Sqft $215
MLS Listing ID 72323940
Sold Date 08/15/18
Style Colonial
Bedrooms 4
Full Baths 2
Half Baths 1
Year Built 1998
Annual Tax Amount $8,498
Tax Year 2018
Lot Size 0.350 Acres
Acres 0.35
Property Description
Welcome to 7 Fern Street in Beverly...Where the floor plan is spacious, the kitchen is updated, and the neighborhood is delightful! Here in this custom built home, you will find your white cabinet kitchen featuring quartz counters, stainless appliances, generous pantry and eat-in area. You'll also find your fireplaced family room that's comfortable yet cozy, plus a dining room that you won't want to save for just holidays. Simple luxuries in the master suite include the bedroom's cathedral ceilings, skylight, double closets, and the master bathroom's soaking tub, shower stall and double sinks. The three additional bedrooms are generous in size as is the second full bath. The finished basement has a playroom, separate office area, plus a tiled mudroom area off the garage entry. This neighborhood is desired by many and this home is move-in ready. Convenient to Centerville Elementary School, Gordon College, Endicott College and Rt. 128.
Location
State MA
County Essex
Area Centerville (Bvly)
Zoning R15
Direction Rt. 22 to Holly to Fern
Rooms
Family Room Flooring - Wall to Wall Carpet, Open Floorplan
Basement Full, Finished, Interior Entry, Garage Access, Radon Remediation System
Primary Bedroom Level Second
Dining Room Flooring - Hardwood, Open Floorplan
Kitchen Flooring - Hardwood, Dining Area, Pantry, Countertops - Upgraded, Cabinets - Upgraded, Deck - Exterior, Open Floorplan, Recessed Lighting, Remodeled, Stainless Steel Appliances
Interior
Interior Features Play Room, Office
Heating Baseboard, Oil
Cooling Central Air
Flooring Tile, Carpet, Hardwood
Fireplaces Number 1
Fireplaces Type Family Room
Appliance Range, Dishwasher, Disposal, Microwave, Refrigerator, Utility Connections for Electric Range, Utility Connections for Electric Oven
Laundry First Floor
Exterior
Exterior Feature Rain Gutters, Sprinkler System
Garage Spaces 2.0
Fence Fenced/Enclosed
Community Features Public Transportation, Tennis Court(s), Park, Walk/Jog Trails, Stable(s), Golf, Medical Facility, Bike Path, Conservation Area, Highway Access, Marina, Private School, Public School, T-Station, University
Utilities Available for Electric Range, for Electric Oven
Waterfront false
Waterfront Description Beach Front, Ocean, 1 to 2 Mile To Beach, Beach Ownership(Public)
Roof Type Shingle
Total Parking Spaces 4
Garage Yes
Building
Foundation Concrete Perimeter
Sewer Public Sewer
Water Public
Read Less
Want to know what your home might be worth? Contact us for a FREE valuation!

Our team is ready to help you sell your home for the highest possible price ASAP
Bought with Lauren Consolazio • Keller Williams Realty Evolution






