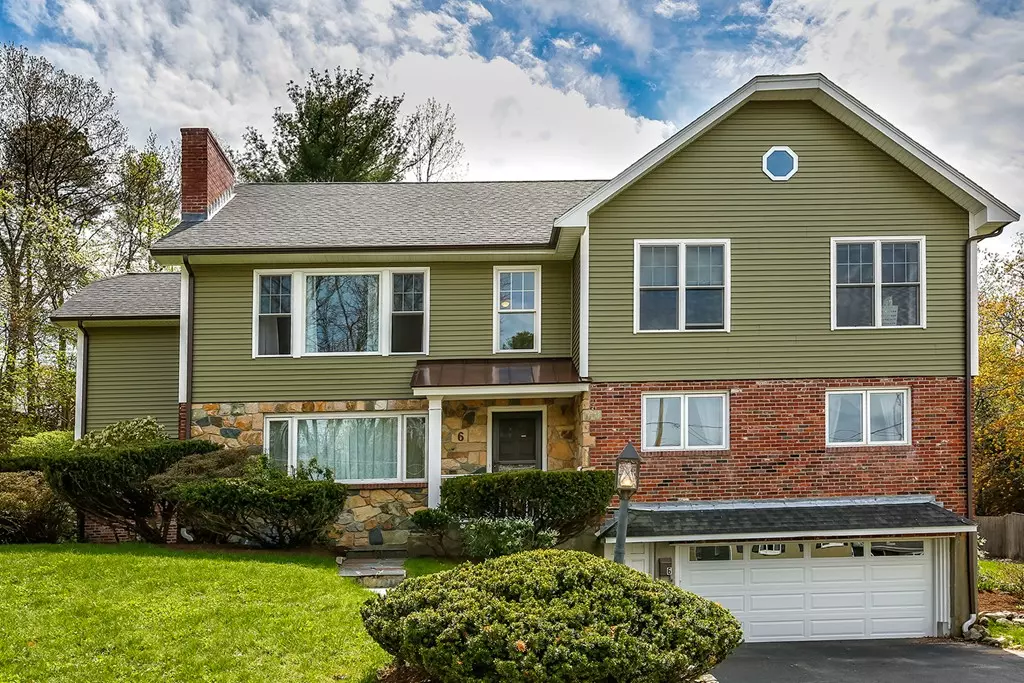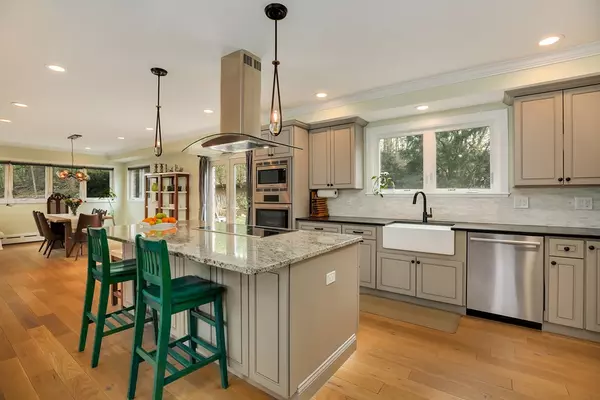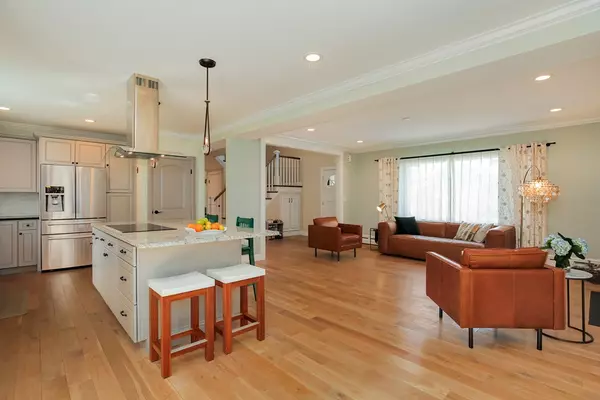$1,340,000
$1,339,000
0.1%For more information regarding the value of a property, please contact us for a free consultation.
6 Wayne Rd Needham, MA 02494
5 Beds
5 Baths
3,700 SqFt
Key Details
Sold Price $1,340,000
Property Type Single Family Home
Sub Type Single Family Residence
Listing Status Sold
Purchase Type For Sale
Square Footage 3,700 sqft
Price per Sqft $362
MLS Listing ID 72323969
Sold Date 07/23/18
Style Colonial
Bedrooms 5
Full Baths 4
Half Baths 2
HOA Y/N false
Year Built 1954
Annual Tax Amount $14,113
Tax Year 2018
Lot Size 0.310 Acres
Acres 0.31
Property Description
Remarkably transformed with a 2016 renovation, this modern 5 bedroom colonial will amaze. Open floor plan, with wide white oak hardwood throughout.. The main level contains the kitchen with granite island, textured granite counters, farmer's sink, custom cabinets, and stainless steel appliances. This opens into fireplaced living room with large picture window, and adjacent dining room with windows on 3 sides, with slider to rear deck and yard. Large guest suite also on this level with full bath and separate sitting room. Upstairs are 4 more generous bedrooms. The master has walk-in closet, large picture window, and stunning en-suite bath w/ stone floor, 3 windows, double marble vanity, glass shower, and soaking tub. Guest bath and laundry on this floor. The third floor features large playroom and 1/2 bath w/ skylight. Lower level partially finished w/ f/p, full bath, and yard access. 2 car garage. Great location, Bordering Cricket Field & very easy commute- this property has it all!
Location
State MA
County Norfolk
Zoning SRB
Direction Hillside to Sunnyside to Wayne
Rooms
Family Room Flooring - Hardwood, Remodeled
Basement Full, Partially Finished, Walk-Out Access
Primary Bedroom Level Second
Dining Room Flooring - Hardwood, French Doors, Exterior Access, Recessed Lighting, Remodeled
Kitchen Flooring - Hardwood, Countertops - Stone/Granite/Solid, Countertops - Upgraded, French Doors, Kitchen Island, Cabinets - Upgraded, Exterior Access, Open Floorplan, Recessed Lighting, Remodeled, Stainless Steel Appliances
Interior
Interior Features Bathroom - Full, Bathroom - Double Vanity/Sink, Bathroom - Tiled With Shower Stall, Bathroom - With Tub, Countertops - Stone/Granite/Solid, Countertops - Upgraded, Recessed Lighting, Bathroom - Half, Bathroom, Play Room, Bonus Room
Heating Forced Air, Baseboard, Electric
Cooling Other
Flooring Tile, Hardwood, Flooring - Stone/Ceramic Tile, Flooring - Hardwood
Fireplaces Number 2
Fireplaces Type Living Room
Appliance Oven, Dishwasher, Disposal, Refrigerator, Range Hood, Rangetop - ENERGY STAR, Gas Water Heater, Utility Connections for Electric Range, Utility Connections for Electric Oven, Utility Connections for Electric Dryer
Laundry Bathroom - Half, Second Floor, Washer Hookup
Exterior
Exterior Feature Sprinkler System, Garden, Other
Garage Spaces 2.0
Community Features Public Transportation, Shopping, Park, Conservation Area, Highway Access, Public School, T-Station
Utilities Available for Electric Range, for Electric Oven, for Electric Dryer, Washer Hookup
Roof Type Shingle
Total Parking Spaces 4
Garage Yes
Building
Lot Description Corner Lot, Level
Foundation Concrete Perimeter
Sewer Public Sewer
Water Public
Architectural Style Colonial
Schools
Elementary Schools Eliot
Middle Schools Pollard
High Schools Needham
Others
Acceptable Financing Contract
Listing Terms Contract
Read Less
Want to know what your home might be worth? Contact us for a FREE valuation!

Our team is ready to help you sell your home for the highest possible price ASAP
Bought with The Jared Wilk Group • Benoit Mizner Simon & Co. - Wellesley - Central St





