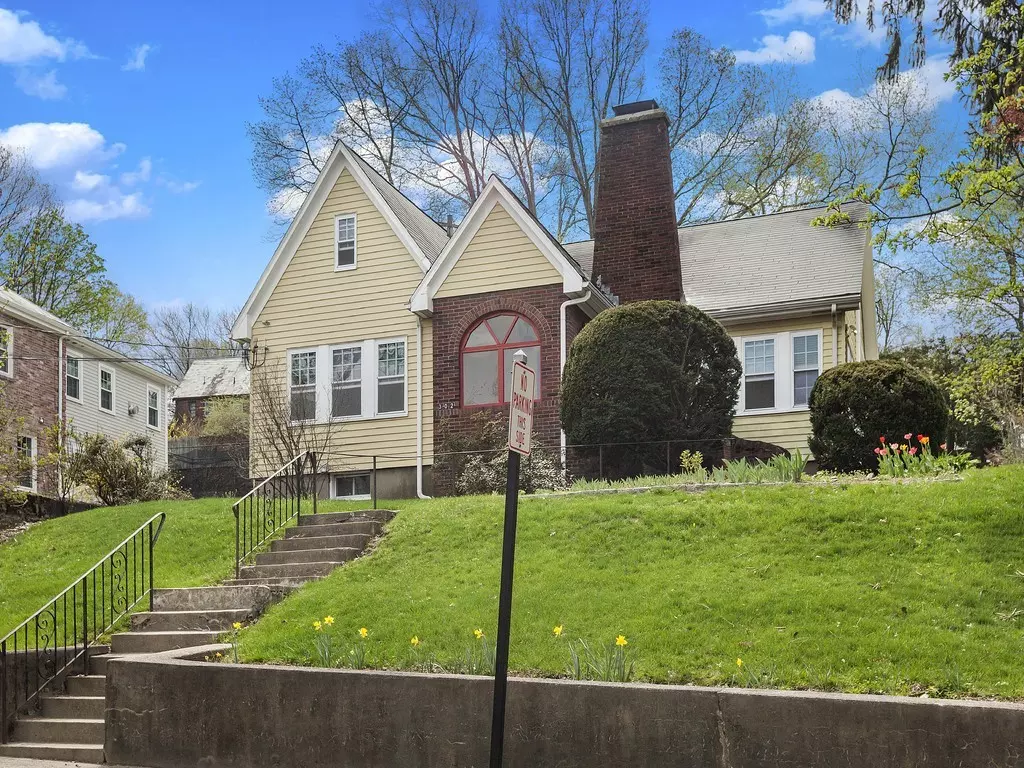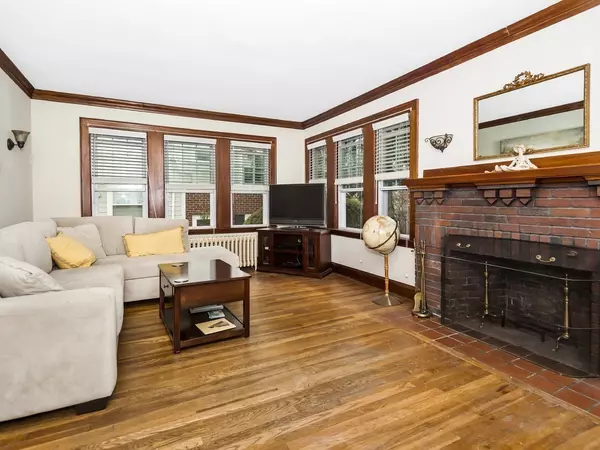$1,300,000
$1,275,000
2.0%For more information regarding the value of a property, please contact us for a free consultation.
302 Mason Ter Brookline, MA 02446
3 Beds
2 Baths
1,741 SqFt
Key Details
Sold Price $1,300,000
Property Type Single Family Home
Sub Type Single Family Residence
Listing Status Sold
Purchase Type For Sale
Square Footage 1,741 sqft
Price per Sqft $746
Subdivision Corey Hill
MLS Listing ID 72324596
Sold Date 07/05/18
Style Craftsman
Bedrooms 3
Full Baths 2
HOA Y/N false
Year Built 1930
Annual Tax Amount $9,026
Tax Year 2018
Lot Size 10,018 Sqft
Acres 0.23
Property Description
Charming Corey Hill, 1930 Craftsman home is calling for a lucky, imaginative new owner! The first floor of this handsome house features great character-hardwood flooring and trims, an unspoiled kitchen with pantry, breakfast nook and farmer's sink, many large windows, fireplaced living room, full bath, 2 corner bedrooms, gracious dining room with built in storage, delightful sunroom. The 2nd floor has a large, partially finished bedroom, and abundant storage. The lower level offers an open planned family room, office space, an updated bath and a laundry area. Windows, heating system and ac are newer, electrical service is 200 amps. The back yard faces south west and showcases a garden area, good looking shed and lots of green lawn. The front of the house, facing north east, has great street presence, with pretty plantings and a garage. All this atop Corey Hill- close to lush Corey Hill Overlook Park, Washington Sq., Beacon St., "T", Coolidge Corner, Commonwealth Ave. and downtown.
Location
State MA
County Norfolk
Zoning S-7
Direction Corey to Bellvista to Mason Terrace
Rooms
Family Room Flooring - Laminate, Wet Bar, Open Floorplan, Recessed Lighting, Remodeled
Basement Full, Partially Finished, Interior Entry, Concrete
Primary Bedroom Level Main
Dining Room Ceiling Fan(s), Flooring - Hardwood
Kitchen Ceiling Fan(s), Flooring - Wood, Pantry, Breakfast Bar / Nook, Exterior Access
Interior
Interior Features Office, Sun Room
Heating Central, Baseboard, Oil, Natural Gas
Cooling Central Air
Flooring Laminate, Hardwood, Flooring - Laminate
Fireplaces Number 1
Fireplaces Type Living Room
Appliance Range, Washer, Dryer
Laundry In Basement, Washer Hookup
Exterior
Exterior Feature Rain Gutters, Storage, Garden, Stone Wall
Garage Spaces 1.0
Community Features Public Transportation, Shopping, Park, Medical Facility, Laundromat, Highway Access, House of Worship, Public School, T-Station, University, Sidewalks
Utilities Available Washer Hookup
View Y/N Yes
View City
Total Parking Spaces 1
Garage Yes
Building
Lot Description Wooded, Gentle Sloping
Foundation Block
Sewer Public Sewer
Water Public
Schools
Elementary Schools Driscoll
High Schools Brookline
Others
Senior Community false
Read Less
Want to know what your home might be worth? Contact us for a FREE valuation!

Our team is ready to help you sell your home for the highest possible price ASAP
Bought with Sean Wilder • Wilder & Chavez






