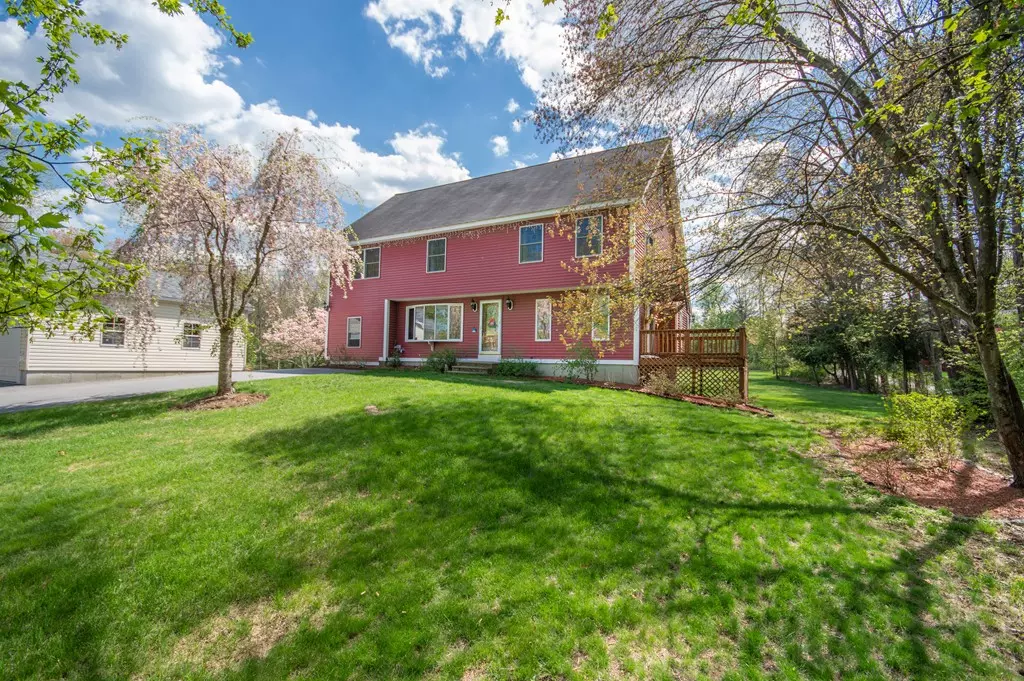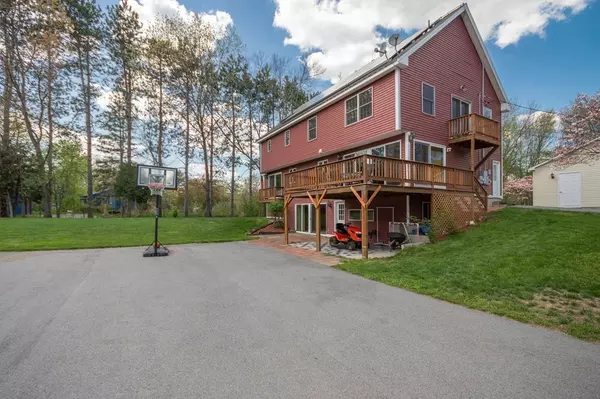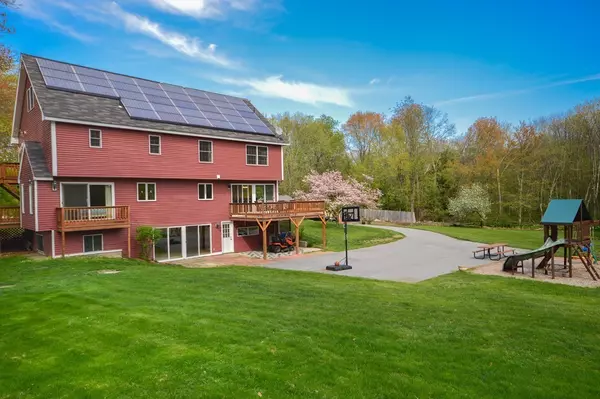$505,000
$499,000
1.2%For more information regarding the value of a property, please contact us for a free consultation.
123 Church St Northborough, MA 01532
5 Beds
4 Baths
3,433 SqFt
Key Details
Sold Price $505,000
Property Type Single Family Home
Sub Type Single Family Residence
Listing Status Sold
Purchase Type For Sale
Square Footage 3,433 sqft
Price per Sqft $147
MLS Listing ID 72324654
Sold Date 07/03/18
Style Colonial
Bedrooms 5
Full Baths 4
HOA Y/N false
Year Built 1981
Annual Tax Amount $7,191
Tax Year 2018
Lot Size 2.030 Acres
Acres 2.03
Property Description
Perfect for large or growing families! If you need lots of bedrooms and a great yard for both kids and adults to enjoy then your search has ended! A whopping 4 levels of finished living area. 5 bedrooms and numerous ways to customize this home for your family. Full in-law apartment in lower level. Bonus finished 3rd level. The yard is simply spectacular. Two acres of finely landscaped grounds including flowering fruit trees and gardening space. Long list of recent improvements including paved driveway and 2 car garage. This home also features energy efficient solar panels to accompany the electric heating system. No need to worry about the price of oil or gas going up. Call for details on how this great feature will save you money! Oh and the location! Only a mile from the highway for easy commuting and a quarter mile from the center of town. The schools are very close too!
Location
State MA
County Worcester
Zoning GR
Direction W Main St (Rt 20) to Church Street or I-290 to Church Street
Rooms
Family Room Ceiling Fan(s), Flooring - Wall to Wall Carpet, Balcony / Deck, French Doors
Basement Full, Finished, Walk-Out Access
Primary Bedroom Level Second
Dining Room Ceiling Fan(s), Flooring - Stone/Ceramic Tile, Balcony / Deck, Open Floorplan, Slider
Kitchen Flooring - Stone/Ceramic Tile, Balcony / Deck, Countertops - Stone/Granite/Solid, Kitchen Island, Open Floorplan, Stainless Steel Appliances
Interior
Interior Features Bathroom - Full, Open Floor Plan, Slider, Mud Room, Bonus Room, Inlaw Apt.
Heating Radiant, Electric
Cooling None
Flooring Tile, Carpet, Hardwood
Appliance Range, Dishwasher, Refrigerator, Electric Water Heater, Utility Connections for Electric Range, Utility Connections for Electric Oven, Utility Connections for Electric Dryer
Laundry Dryer Hookup - Electric, Washer Hookup, Electric Dryer Hookup, Second Floor
Exterior
Exterior Feature Balcony, Storage, Fruit Trees, Garden
Garage Spaces 2.0
Community Features Shopping, Tennis Court(s), Park, Walk/Jog Trails, Golf, Highway Access, House of Worship, Public School
Utilities Available for Electric Range, for Electric Oven, for Electric Dryer
Roof Type Shingle
Total Parking Spaces 10
Garage Yes
Building
Lot Description Cleared
Foundation Concrete Perimeter
Sewer Private Sewer
Water Public
Architectural Style Colonial
Schools
Elementary Schools Marion E Zeh
Middle Schools Melican
High Schools Algonquin
Read Less
Want to know what your home might be worth? Contact us for a FREE valuation!

Our team is ready to help you sell your home for the highest possible price ASAP
Bought with Sergio Fialho Filho • Dell Realty Associates





