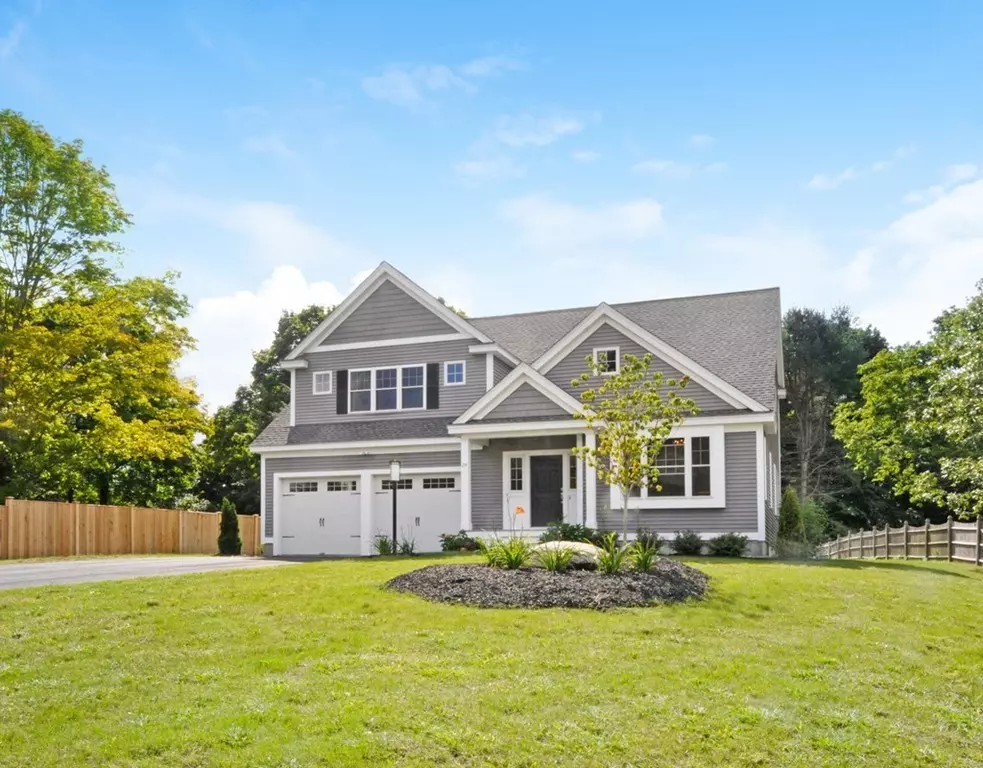$1,368,000
$1,368,000
For more information regarding the value of a property, please contact us for a free consultation.
29 Winslow Road Concord, MA 01742
4 Beds
3.5 Baths
4,363 SqFt
Key Details
Sold Price $1,368,000
Property Type Single Family Home
Sub Type Single Family Residence
Listing Status Sold
Purchase Type For Sale
Square Footage 4,363 sqft
Price per Sqft $313
MLS Listing ID 72324780
Sold Date 03/05/19
Style Colonial
Bedrooms 4
Full Baths 3
Half Baths 1
HOA Y/N false
Year Built 2018
Tax Year 2018
Lot Size 0.460 Acres
Acres 0.46
Property Description
Stylish new construction...just completed! Located on a quiet cul-de-sac, just one mile outside West Concord center, this new home delivers on multiple levels. An open family room, kitchen and dinette span the back of the home and offer views of the gracious back yard. A well-proportioned living room/dining room provide just the right amount of formality, while the office nook off the mudroom is nicely tucked away from the main traffic flow. The upper level showcases a wonderful master bedroom and bath with stylish finishes, three spacious family bedrooms and two additional baths. The lower level includes 800 square feet of finish...ideal for a play/recreation room in addition to great storage. Hardwood floors, upscale appliances, tasteful selections and an abundance of natural light are just a few of the highlights. Enjoy all the many attributes this low maintenance, energy efficient, quality Bentley built home has to offer.
Location
State MA
County Middlesex
Zoning SFR
Direction Main Street to Winslow.
Rooms
Family Room Flooring - Hardwood
Basement Full, Finished
Primary Bedroom Level Second
Dining Room Flooring - Hardwood
Kitchen Flooring - Hardwood, Countertops - Stone/Granite/Solid, Stainless Steel Appliances
Interior
Interior Features Mud Room, Office, Play Room
Heating Forced Air, Propane
Cooling Central Air
Flooring Tile, Carpet, Hardwood, Flooring - Hardwood
Fireplaces Number 1
Fireplaces Type Family Room
Appliance Range, Dishwasher, Microwave, Refrigerator, Wine Refrigerator
Laundry Second Floor, Electric Dryer Hookup, Washer Hookup
Exterior
Exterior Feature Porch, Deck, Sprinkler System
Garage Spaces 2.0
Community Features Public Transportation, Shopping, Park, Walk/Jog Trails, Medical Facility, Laundromat, Bike Path, Conservation Area, Highway Access, House of Worship, Private School, Public School, T-Station
Utilities Available for Gas Range, for Gas Oven, for Electric Dryer, Washer Hookup
Roof Type Shingle
Total Parking Spaces 4
Garage Yes
Building
Lot Description Cul-De-Sac, Cleared
Foundation Concrete Perimeter
Sewer Private Sewer
Water Public
Schools
Elementary Schools Thoreau
Middle Schools Sanborn/Peabody
High Schools Cchs
Others
Senior Community false
Read Less
Want to know what your home might be worth? Contact us for a FREE valuation!

Our team is ready to help you sell your home for the highest possible price ASAP
Bought with Audrey Cicchetti • Barrett Sotheby's International Realty


