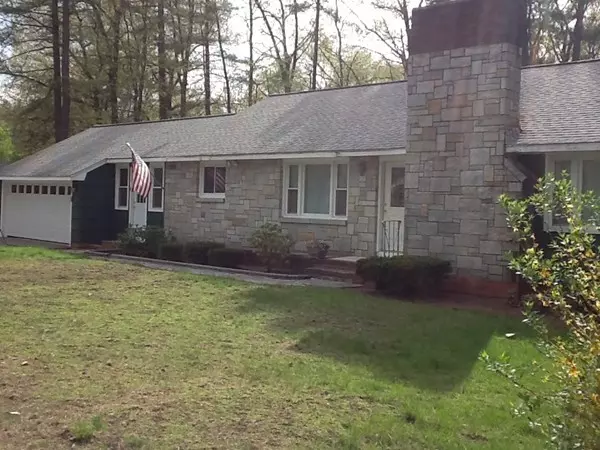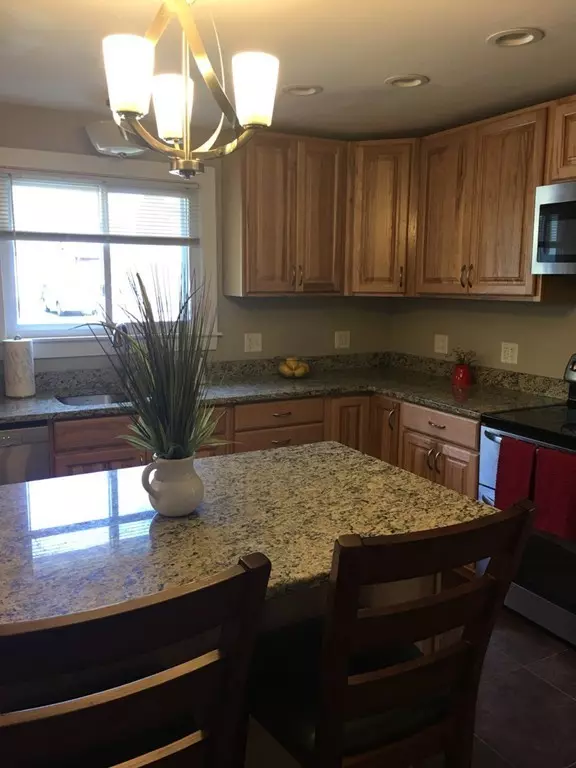$310,000
$300,000
3.3%For more information regarding the value of a property, please contact us for a free consultation.
23 Magnolia Ave Lancaster, MA 01523
2 Beds
1 Bath
1,344 SqFt
Key Details
Sold Price $310,000
Property Type Single Family Home
Sub Type Single Family Residence
Listing Status Sold
Purchase Type For Sale
Square Footage 1,344 sqft
Price per Sqft $230
MLS Listing ID 72324826
Sold Date 07/03/18
Style Ranch
Bedrooms 2
Full Baths 1
HOA Y/N false
Year Built 1959
Annual Tax Amount $4,977
Tax Year 2018
Lot Size 0.740 Acres
Acres 0.74
Property Description
**Open House - Sunday - 5/13 - 11-2 PM** Welcome to one of Lancaster's most desirable neighborhoods! This is a great home to entertain in with the spacious kitchen/dining area that leads into the oversized living room with the warmth of the wood burning fireplace. Natural sunlight throughout this updated ranch. Kitchen remodeled in 2015 with natural Hickory Cabinets, granite countertops also on island. Bathroom was also remodeled in 2015 and mudroom/breezeway was just finished this spring with sheetrock/tile floors/fireproof door to garage. 10x12 Shed built in 2015, vinyl sided. There are just too many updates to list, come see this lovely ranch home that sits on approximately 3/4 of an acre.
Location
State MA
County Worcester
Area Lancaster
Zoning RES
Direction GPS
Rooms
Basement Full, Partially Finished, Walk-Out Access, Concrete
Primary Bedroom Level First
Dining Room Flooring - Laminate, Window(s) - Bay/Bow/Box
Kitchen Flooring - Laminate, Countertops - Stone/Granite/Solid, Kitchen Island, Cabinets - Upgraded, Open Floorplan, Recessed Lighting, Stainless Steel Appliances
Interior
Interior Features Mud Room
Heating Central, Baseboard, Oil
Cooling None
Flooring Wood, Tile, Flooring - Stone/Ceramic Tile
Fireplaces Number 1
Fireplaces Type Living Room
Appliance Range, Dishwasher, Microwave, Refrigerator, Washer, Dryer, Oil Water Heater, Tank Water Heaterless, Utility Connections for Electric Range, Utility Connections for Gas Dryer
Laundry In Basement
Exterior
Exterior Feature Storage
Garage Spaces 2.0
Community Features Shopping, Walk/Jog Trails, Golf, Laundromat
Utilities Available for Electric Range, for Gas Dryer
Waterfront false
Roof Type Shingle
Total Parking Spaces 4
Garage Yes
Building
Foundation Concrete Perimeter
Sewer Private Sewer
Water Public
Schools
Elementary Schools Mary Rowlandson
Middle Schools Luther Burbank
High Schools Nashoba Reg.
Others
Acceptable Financing Contract
Listing Terms Contract
Read Less
Want to know what your home might be worth? Contact us for a FREE valuation!

Our team is ready to help you sell your home for the highest possible price ASAP
Bought with John J. Mansfield • DCU Realty - Westboro






