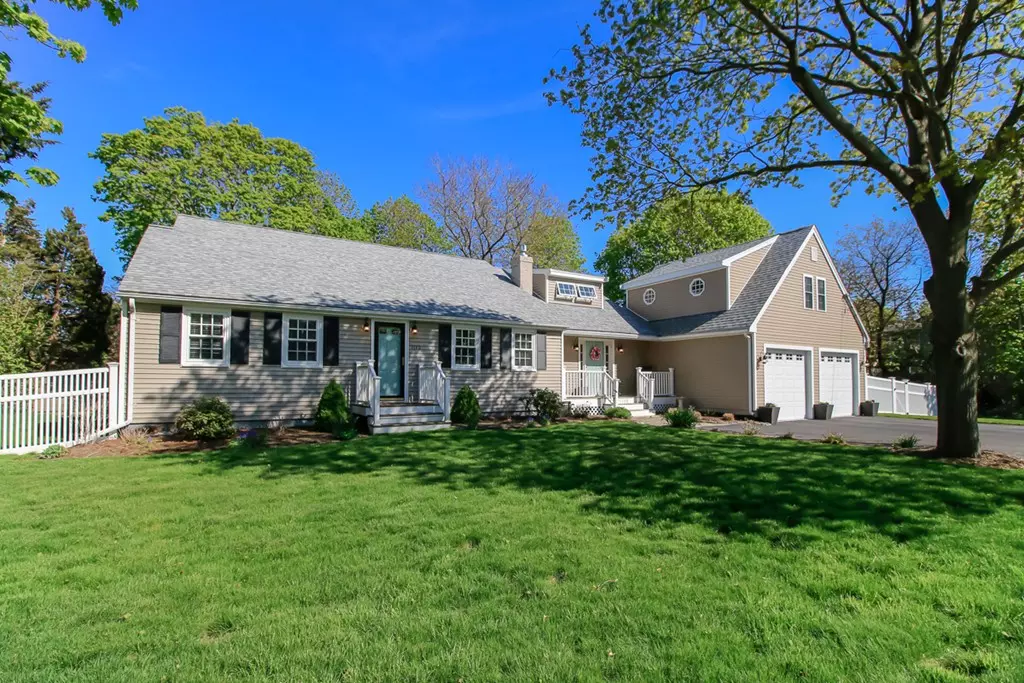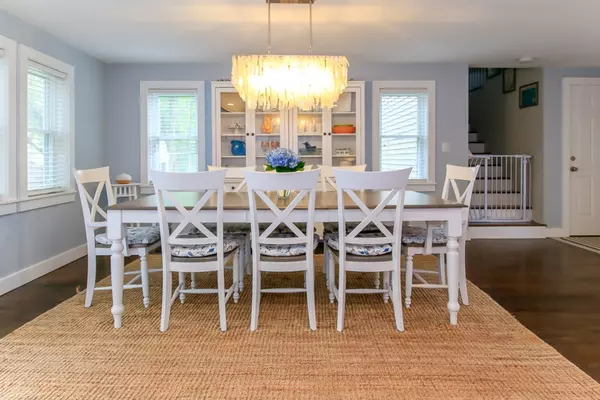$656,000
$659,000
0.5%For more information regarding the value of a property, please contact us for a free consultation.
1130 Ferry St Marshfield, MA 02050
4 Beds
3 Baths
2,858 SqFt
Key Details
Sold Price $656,000
Property Type Single Family Home
Sub Type Single Family Residence
Listing Status Sold
Purchase Type For Sale
Square Footage 2,858 sqft
Price per Sqft $229
Subdivision Humarock Area Of Marshfield
MLS Listing ID 72324873
Sold Date 07/09/18
Style Cape
Bedrooms 4
Full Baths 3
Year Built 1960
Annual Tax Amount $6,245
Tax Year 2018
Lot Size 0.340 Acres
Acres 0.34
Property Description
Welcome Home! Gorgeous expanded cape with Bonus room over 2 car garage. Beautifully remodeled 4BR -2 up and 2 down (including NEW master suite with huge walk in closet and master bath). 3 full baths (2 up & 1 down), New Dining room & kitchen with breakfast island, pantry, quartz counters & stainless appliances. New and refinished hardwoods. New roof, New sprinkler, New fence, New electric New 2 car garage. New Central AC plus mini split heat/cool in Bonus room. Wifi remote thermostats. 4BR Septic was installed in 2007. Custom blinds throughout. Play area, patio & Reeds Ferry shed to enhance the outdoor living experience. Just around the corner from the Scenic South River and Humarock Beach. Two Minutes to restaurants, coffee shops, variety store, gift shop and more. FEEL LIKE YOU ARE ON VACATION ALL YEAR LONG IN THIS BEAUTY!!!!
Location
State MA
County Plymouth
Zoning R-3
Direction 139 to Ferry Street
Rooms
Family Room Ceiling Fan(s), Flooring - Hardwood
Basement Bulkhead, Sump Pump
Primary Bedroom Level Second
Dining Room Flooring - Hardwood, Slider
Kitchen Flooring - Hardwood, Pantry, Countertops - Stone/Granite/Solid, Kitchen Island, Stainless Steel Appliances
Interior
Heating Forced Air, Natural Gas
Cooling Central Air
Fireplaces Number 1
Fireplaces Type Living Room
Appliance Range, Dishwasher, Refrigerator, Washer, Dryer
Laundry In Basement
Exterior
Exterior Feature Rain Gutters, Storage, Sprinkler System
Garage Spaces 2.0
Waterfront Description Beach Front, Ocean, River, 1/10 to 3/10 To Beach, Beach Ownership(Public)
Roof Type Shingle
Total Parking Spaces 6
Garage Yes
Building
Foundation Concrete Perimeter
Sewer Private Sewer
Water Public
Architectural Style Cape
Schools
Elementary Schools Eames Way
Middle Schools Furnace Brook
High Schools Marshfield
Read Less
Want to know what your home might be worth? Contact us for a FREE valuation!

Our team is ready to help you sell your home for the highest possible price ASAP
Bought with Nichole Vesey • Redfin Corp.





