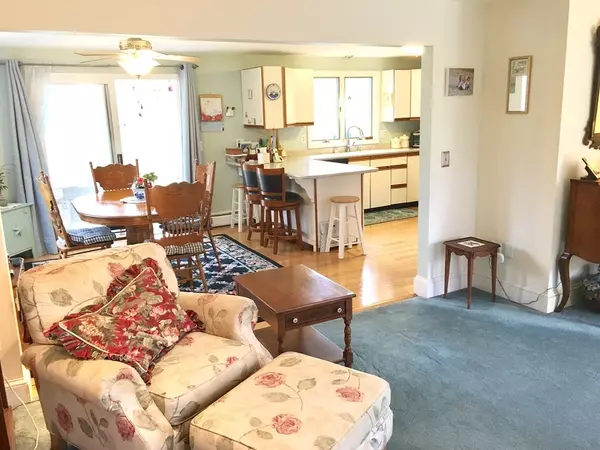$402,000
$409,000
1.7%For more information regarding the value of a property, please contact us for a free consultation.
524 Main Street Yarmouth, MA 02675
3 Beds
2 Baths
1,801 SqFt
Key Details
Sold Price $402,000
Property Type Single Family Home
Sub Type Single Family Residence
Listing Status Sold
Purchase Type For Sale
Square Footage 1,801 sqft
Price per Sqft $223
MLS Listing ID 72325076
Sold Date 08/17/18
Style Cape
Bedrooms 3
Full Baths 2
Year Built 1985
Annual Tax Amount $3,748
Tax Year 2018
Lot Size 0.330 Acres
Acres 0.33
Property Description
Bright and Open 3 Bedroom 2 Bath cape style Home with open floor layout great for entertaining. Close to Grays Beach. Living Room with Fireplace, dining area open to Kitchen with solid surface counters, Stainless Steel Appliances and a great bulters pantry! Large formal dining room possible First Floor bedroom! Sun Filled 2nd floor Landing with sky lights and closet space abounds. 3 good size bedrooms 2 with double closets. Finished Dry Basement with MORE storage. Bright and Airy Sun Room with sliders surrounded by a deck and patio with level Private backyard for endless enjoyment. Outdoor shower a must have for trips from the beach. Garage with extra space for bikes, mower, snow blower, etc. Property backs up to conservation. Exterior Paint, newer Roof & Kitchen Appliances - A Must See! OPEN HOUSE Saturday May 9th 11-1.
Location
State MA
County Barnstable
Zoning res
Direction exit 8 Union Street right on Main street.
Rooms
Basement Full, Partially Finished, Bulkhead
Primary Bedroom Level Second
Dining Room Flooring - Wall to Wall Carpet, Chair Rail
Kitchen Coffered Ceiling(s), Flooring - Wood, Exterior Access, Open Floorplan, Stainless Steel Appliances, Peninsula
Interior
Interior Features Ceiling Fan(s), Slider, Pantry, Breakfast Bar / Nook, Open Floor Plan, Peninsula, Sun Room, Living/Dining Rm Combo
Heating Baseboard, Natural Gas
Cooling None
Flooring Flooring - Hardwood
Fireplaces Number 1
Fireplaces Type Living Room
Appliance Tank Water Heater
Laundry In Basement
Exterior
Exterior Feature Rain Gutters, Garden, Outdoor Shower
Garage Spaces 1.0
Community Features Shopping, Park, Walk/Jog Trails, Golf, Medical Facility, Bike Path, Conservation Area, Highway Access, House of Worship, Marina
Waterfront Description Beach Front, 1 to 2 Mile To Beach
Roof Type Shingle
Total Parking Spaces 5
Garage Yes
Building
Lot Description Wooded, Level
Foundation Concrete Perimeter
Sewer Public Sewer
Water Public
Architectural Style Cape
Read Less
Want to know what your home might be worth? Contact us for a FREE valuation!

Our team is ready to help you sell your home for the highest possible price ASAP
Bought with Mark Philie • Kinlin Grover Real Estate





