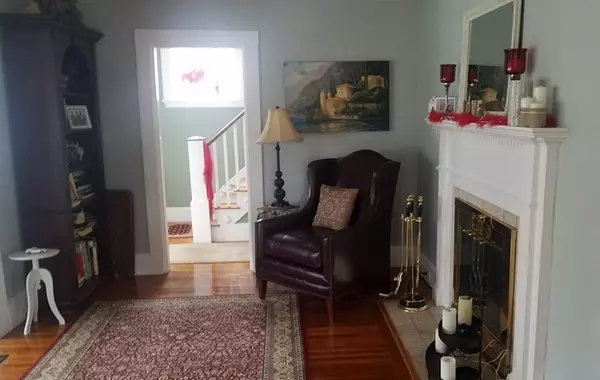$529,000
$529,000
For more information regarding the value of a property, please contact us for a free consultation.
1123 Main St Norwell, MA 02061
3 Beds
2 Baths
2,050 SqFt
Key Details
Sold Price $529,000
Property Type Single Family Home
Sub Type Single Family Residence
Listing Status Sold
Purchase Type For Sale
Square Footage 2,050 sqft
Price per Sqft $258
MLS Listing ID 72326345
Sold Date 08/24/18
Style Cape
Bedrooms 3
Full Baths 2
Year Built 1920
Annual Tax Amount $7,259
Tax Year 2017
Lot Size 0.600 Acres
Acres 0.6
Property Description
Beautiful 1920 Cape with flowing open floor plan & original hardwood flooring in formal dining room , living room with fireplace & inviting bright sunroom , Bright sunlight Kitchen with cherry & granite island breakfast bar. This house feels like home with authentic charm and character . The huge Family Room with wood stove and glass patio doors to newer composite deck is perfect for entertaining and cookouts while overlooking the green grass & beautiful flower gardens that make this yard a great spot to relax and entertain. Big master bedroom with hardwood floor & plenty of closets with potential expansion above addition , 2 other bedrooms and a full bath complete the 2nd floor. A Bonus game room or media room in the basement has plenty of room for activities maybe even a gym. This Home with desirable Norwell schools and close to Scituate Harbor is a must see. Great Price
Location
State MA
County Plymouth
Zoning Res
Direction Main st Norwell
Rooms
Family Room Wood / Coal / Pellet Stove, Flooring - Wall to Wall Carpet, Deck - Exterior
Basement Full, Partially Finished, Interior Entry, Bulkhead, Sump Pump
Primary Bedroom Level Second
Dining Room Flooring - Hardwood
Kitchen Flooring - Stone/Ceramic Tile, Countertops - Stone/Granite/Solid, Kitchen Island
Interior
Interior Features Sun Room, Mud Room, Play Room
Heating Forced Air, Baseboard, Oil
Cooling Window Unit(s)
Flooring Wood, Tile, Carpet, Hardwood, Flooring - Hardwood, Flooring - Stone/Ceramic Tile, Flooring - Laminate
Fireplaces Number 1
Fireplaces Type Living Room
Appliance Dishwasher, Microwave, Oil Water Heater, Tank Water Heater, Utility Connections for Electric Range
Exterior
Exterior Feature Rain Gutters, Storage, Garden, Stone Wall
Garage Spaces 1.0
Utilities Available for Electric Range
Roof Type Shingle
Total Parking Spaces 10
Garage Yes
Building
Lot Description Level
Foundation Stone
Sewer Inspection Required for Sale, Private Sewer
Water Public
Architectural Style Cape
Schools
High Schools Norwell
Others
Acceptable Financing Contract
Listing Terms Contract
Read Less
Want to know what your home might be worth? Contact us for a FREE valuation!

Our team is ready to help you sell your home for the highest possible price ASAP
Bought with Diane M. Marchione • Conway - Hingham





