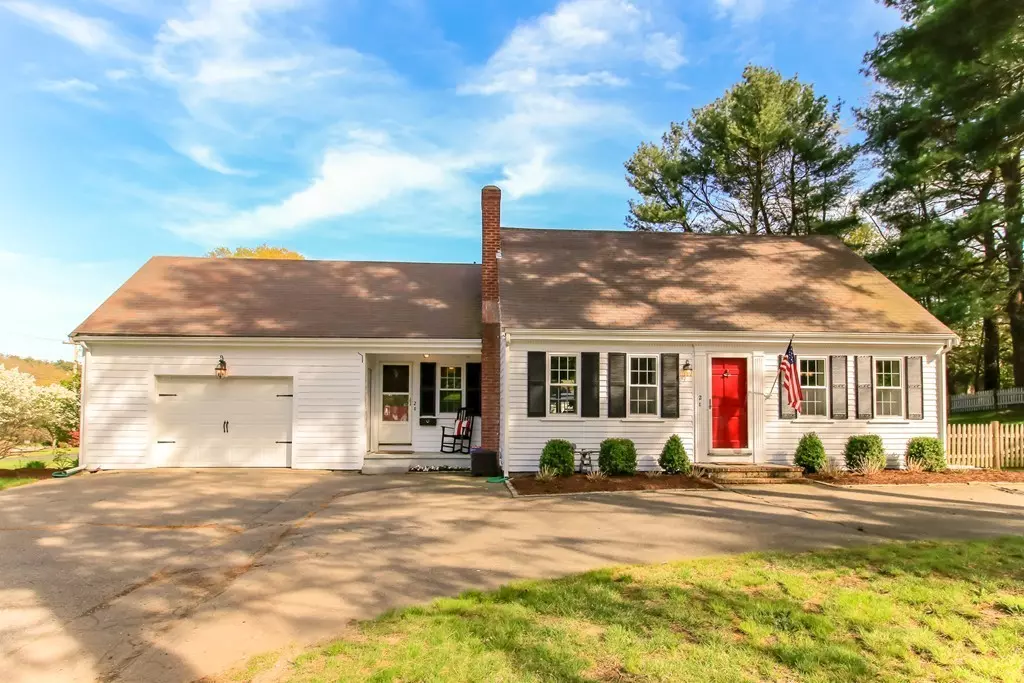$618,000
$639,000
3.3%For more information regarding the value of a property, please contact us for a free consultation.
2 Accord Pond Dr Hingham, MA 02043
3 Beds
2 Baths
1,417 SqFt
Key Details
Sold Price $618,000
Property Type Single Family Home
Sub Type Single Family Residence
Listing Status Sold
Purchase Type For Sale
Square Footage 1,417 sqft
Price per Sqft $436
MLS Listing ID 72326717
Sold Date 07/17/18
Style Cape
Bedrooms 3
Full Baths 2
Year Built 1960
Annual Tax Amount $5,588
Tax Year 2018
Lot Size 0.530 Acres
Acres 0.53
Property Description
This picture perfect, Turn-key Cape boasts warmth, bright space, and convenience! Set on a corner lot in the Farm Hills Neighborhood, this home is a great fit for those just starting out or downsizing. The circular driveway allows for plenty of guests to park as you entertain in the large, fenced back yard with patio and new deck. The open flow of an upgraded interior offers new bathrooms with heated floors and custom vanities, Diamond/Marvin windows, stainless appliances, gleaming hardwood flooring, hardware, the list goes on and on. Each detail displays thoughtfulness and pride of ownership. The location is phenomenal: proximity to commuting, shopping, and dining PLUS that neighborhood feel: block parties (Haunted House, Egg Hunt, Ice Cream Trucks), Kress Field Playground, and frequent informal get-togethers. A full basement and an oversized garage allow for extra storage, workshops, or room to expand! A wonderful opportunity at a great price. Welcome Home!
Location
State MA
County Plymouth
Zoning res
Direction Derby Street to Accord Pond
Rooms
Family Room Flooring - Hardwood
Basement Full, Interior Entry
Primary Bedroom Level Second
Dining Room Flooring - Hardwood
Kitchen Closet/Cabinets - Custom Built, Flooring - Stone/Ceramic Tile, Dining Area
Interior
Heating Baseboard, Natural Gas
Cooling None
Flooring Wood, Tile
Fireplaces Number 1
Fireplaces Type Family Room
Appliance Range, Dishwasher, Microwave, Gas Water Heater, Utility Connections for Electric Range, Utility Connections for Electric Oven, Utility Connections for Electric Dryer
Laundry In Basement, Washer Hookup
Exterior
Exterior Feature Professional Landscaping
Garage Spaces 1.0
Fence Fenced
Community Features Public Transportation, Shopping, Tennis Court(s), Walk/Jog Trails, Stable(s), Golf, Medical Facility, Bike Path, Conservation Area, Highway Access, Private School, Public School
Utilities Available for Electric Range, for Electric Oven, for Electric Dryer, Washer Hookup
Roof Type Shingle
Total Parking Spaces 5
Garage Yes
Building
Lot Description Corner Lot
Foundation Concrete Perimeter
Sewer Private Sewer
Water Public
Architectural Style Cape
Read Less
Want to know what your home might be worth? Contact us for a FREE valuation!

Our team is ready to help you sell your home for the highest possible price ASAP
Bought with Pamela Bates • Coldwell Banker Residential Brokerage - Hingham





