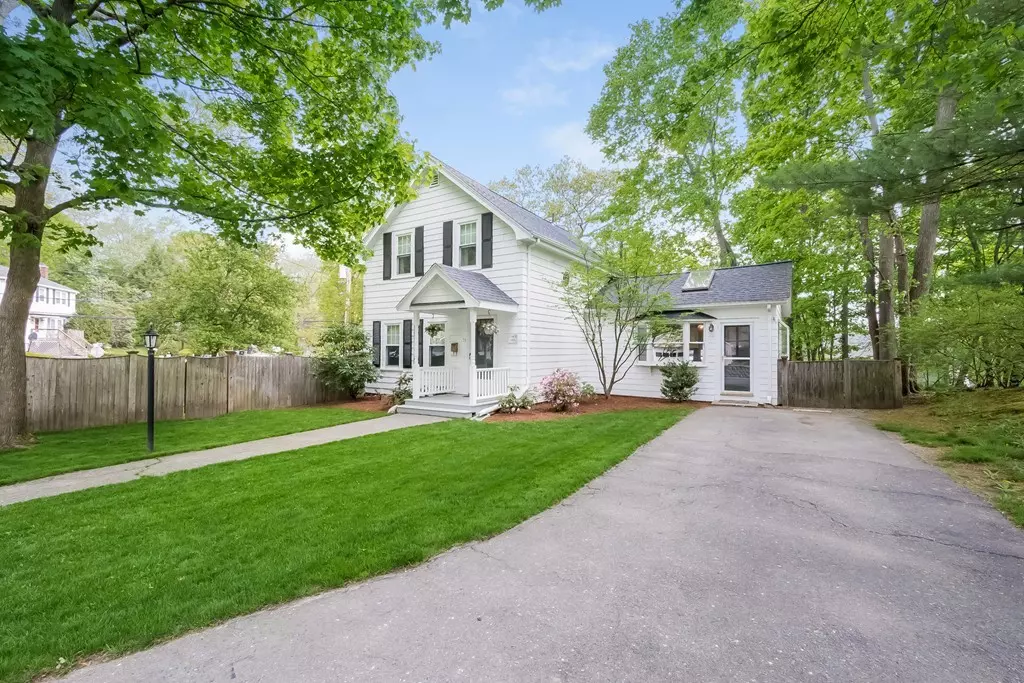$459,800
$439,000
4.7%For more information regarding the value of a property, please contact us for a free consultation.
59 Winthrop St Dedham, MA 02026
3 Beds
1 Bath
1,211 SqFt
Key Details
Sold Price $459,800
Property Type Single Family Home
Sub Type Single Family Residence
Listing Status Sold
Purchase Type For Sale
Square Footage 1,211 sqft
Price per Sqft $379
MLS Listing ID 72328204
Sold Date 06/29/18
Style Colonial, Antique
Bedrooms 3
Full Baths 1
Year Built 1871
Annual Tax Amount $5,266
Tax Year 2018
Lot Size 9,583 Sqft
Acres 0.22
Property Description
LOCATION, CHARACTER & CHARM! This 1871 Antique Colonial in a prime Dedham location offers 3 beds, mechanical & cosmetic updates throughout, & an oversized corner lot and yard. Short walk to shops of Oakdale Square, and walk to commuter rail station to Boston! The spacious kitchen features cathedral ceilings & a skylight, quartz counters, white painted cabinets & new hardwood floors leading to a large dining room with built-in hutch. French door off DR to 23 X10 deck perfect for entertaining, with stairs to an expansive fully fenced yard with mature plantings/trees and a private stone patio. Hardwood floors throughout first floor, large living room and sliding barn door to 3rd bedroom/office. Original staircase and banister leads to two beds on 2nd floor, including large 16X13 master & renovated full bath. NEW architectural shingle roof in 2016, updated 200 AMP electrical, replacement windows throughout, & freshly painted interior. Nothing to do but move in and enjoy this charming home!
Location
State MA
County Norfolk
Area Oakdale
Zoning RES
Direction River St. to Winthrop St.
Rooms
Basement Full
Primary Bedroom Level Second
Dining Room Flooring - Hardwood, French Doors
Kitchen Skylight, Cathedral Ceiling(s), Beamed Ceilings, Flooring - Hardwood, Countertops - Stone/Granite/Solid, Kitchen Island, Gas Stove
Interior
Heating Baseboard, Natural Gas
Cooling Window Unit(s)
Flooring Carpet, Hardwood
Appliance Range, Dishwasher, Disposal, Refrigerator, Gas Water Heater, Utility Connections for Gas Range
Laundry In Basement
Exterior
Community Features Public Transportation, Shopping, Park, Walk/Jog Trails, Medical Facility, Laundromat, Conservation Area, Highway Access, House of Worship, Private School, Public School
Utilities Available for Gas Range
Roof Type Shingle
Total Parking Spaces 2
Garage No
Building
Lot Description Corner Lot
Foundation Stone
Sewer Public Sewer
Water Public
Architectural Style Colonial, Antique
Schools
Elementary Schools Dps
Middle Schools Dps
High Schools Dps
Read Less
Want to know what your home might be worth? Contact us for a FREE valuation!

Our team is ready to help you sell your home for the highest possible price ASAP
Bought with The stevedoug.com Team • LAER Realty Partners





