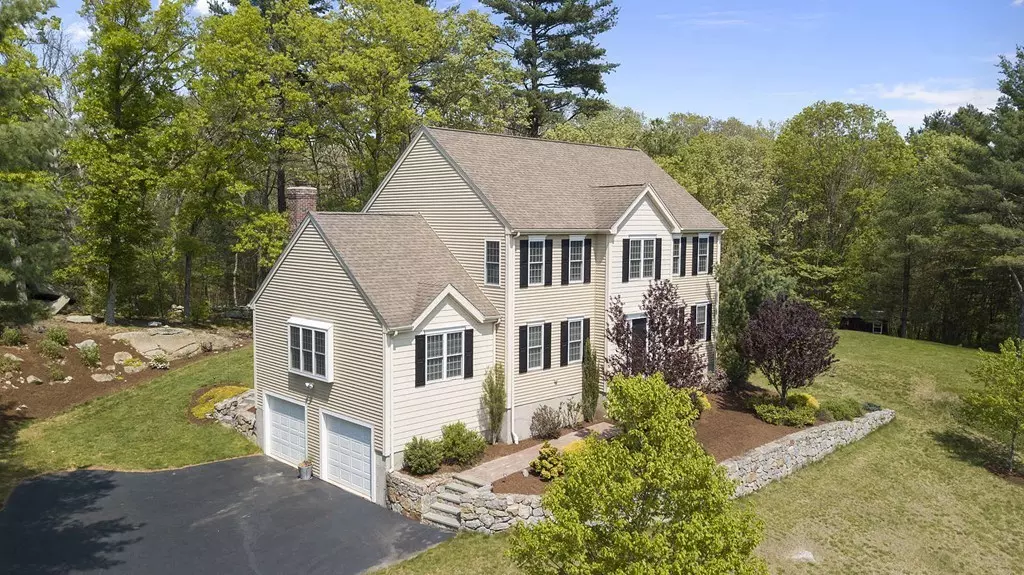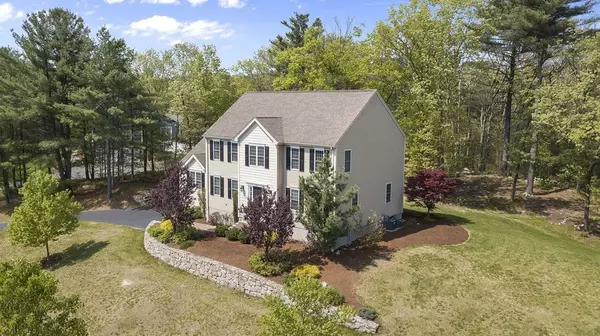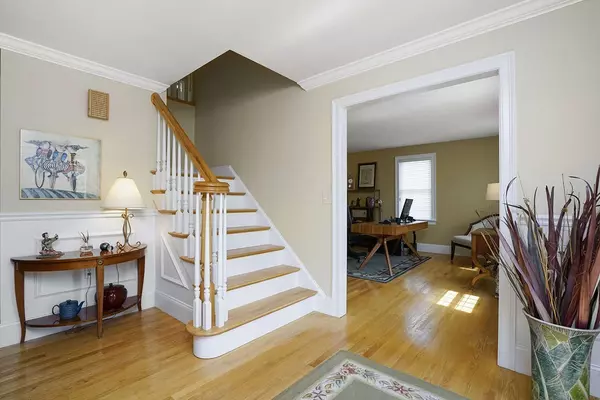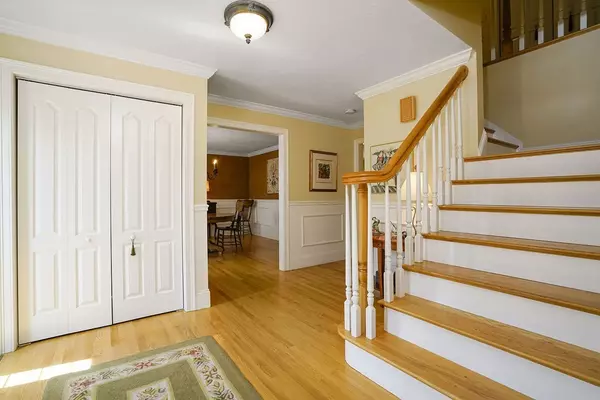$470,000
$474,900
1.0%For more information regarding the value of a property, please contact us for a free consultation.
177 Forsythe Farm Rd Northbridge, MA 01534
4 Beds
2.5 Baths
2,652 SqFt
Key Details
Sold Price $470,000
Property Type Single Family Home
Sub Type Single Family Residence
Listing Status Sold
Purchase Type For Sale
Square Footage 2,652 sqft
Price per Sqft $177
Subdivision Quaker Ridge Estates
MLS Listing ID 72328813
Sold Date 07/13/18
Style Colonial
Bedrooms 4
Full Baths 2
Half Baths 1
Year Built 2004
Annual Tax Amount $5,342
Tax Year 2018
Lot Size 0.920 Acres
Acres 0.92
Property Description
Impeccably maintained and impressively positioned Colonial in one of Northbridge's premier neighborhoods! This home is captivating and has been extremely well cared for by the original owner. Pride of ownership is evident inside and out! The kitchen is a large eat in with Beautiful Granite Counter tops and stainless steel appliances. Gorgeous Half bathroom with laundry on the first floor, the common full bath has tiled floor and granite top double sinks. The master bath is breathtaking with tiled floor, Jacuzzi style tub, double sinks and separate shower. The great room has skylights, cathedral style ceiling and a fireplace! Professionally landscaped yard, Composite deck, fire pit and loads of privacy will make your friends jealous during all the summer cookouts! This home is simply Stunning and it will not disappoint!
Location
State MA
County Worcester
Zoning res
Direction use GPS - Quaker -> Forsythe Farm Rd.
Rooms
Family Room Skylight, Flooring - Wall to Wall Carpet
Basement Full, Interior Entry, Garage Access, Bulkhead, Unfinished
Primary Bedroom Level Second
Dining Room Flooring - Hardwood
Kitchen Flooring - Hardwood, Countertops - Stone/Granite/Solid, Breakfast Bar / Nook
Interior
Interior Features Office, Foyer
Heating Forced Air, Oil
Cooling Central Air
Flooring Tile, Carpet, Hardwood, Flooring - Hardwood
Fireplaces Number 1
Appliance Range, Dishwasher, Microwave, Refrigerator, Washer, Dryer
Laundry Bathroom - Half, Flooring - Stone/Ceramic Tile, First Floor
Exterior
Exterior Feature Rain Gutters
Garage Spaces 2.0
Community Features Walk/Jog Trails, Medical Facility, Highway Access, House of Worship, Private School, Public School
View Y/N Yes
View Scenic View(s)
Roof Type Shingle
Total Parking Spaces 6
Garage Yes
Building
Foundation Concrete Perimeter
Sewer Private Sewer
Water Private
Architectural Style Colonial
Read Less
Want to know what your home might be worth? Contact us for a FREE valuation!

Our team is ready to help you sell your home for the highest possible price ASAP
Bought with Robert Daw Jr. • Robert K. Daw Real Estate





