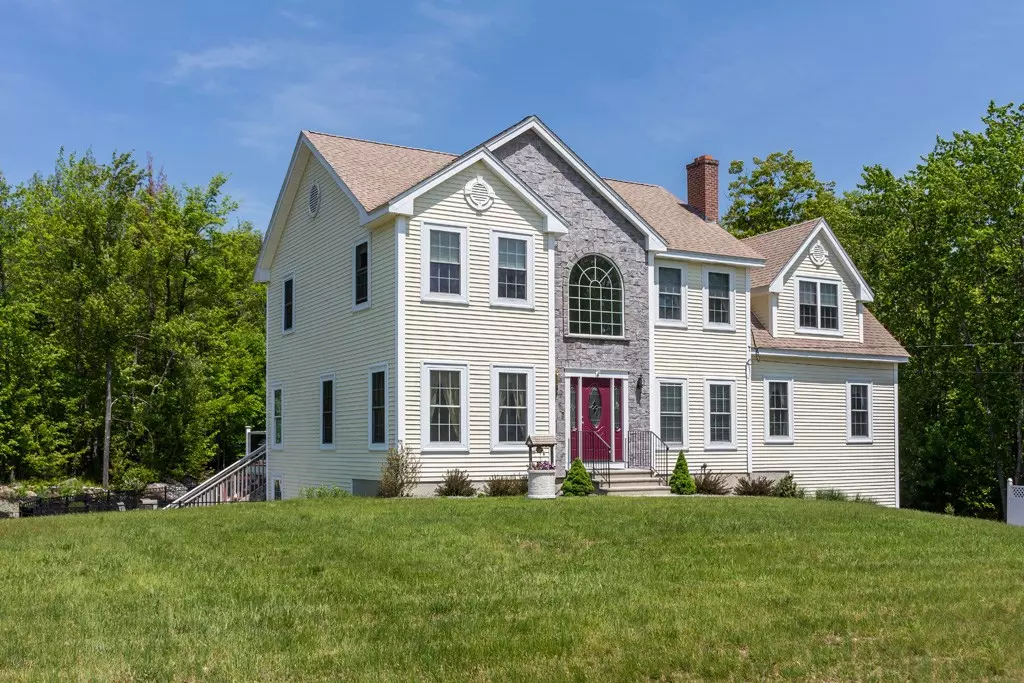$445,900
$449,900
0.9%For more information regarding the value of a property, please contact us for a free consultation.
171 Lakeshore Dr Ashburnham, MA 01430
4 Beds
2.5 Baths
3,084 SqFt
Key Details
Sold Price $445,900
Property Type Single Family Home
Sub Type Single Family Residence
Listing Status Sold
Purchase Type For Sale
Square Footage 3,084 sqft
Price per Sqft $144
MLS Listing ID 72328826
Sold Date 07/17/18
Style Colonial
Bedrooms 4
Full Baths 2
Half Baths 1
Year Built 2006
Annual Tax Amount $8,243
Tax Year 2018
Lot Size 2.440 Acres
Acres 2.44
Property Description
Never leave home to go on vacation again! Nothing was spared with this beautiful four bedroom colonial. The first floor boasts an open foyer, formal dining room, eat-in kitchen with stainless steel appliances, Thomasville cabinets, granite countertops and island next to dining area. Go through the french door to a spacious deck overlooking a private/wooded backyard and beautiful salt water, heated inground pool. Perennial gardens surround the pool for your own private oasis. First floor also has home office and beautiful fireplaced great room. Second floor has four generously sized bedrooms and 2 full baths which include a master suite with jetted tub and walk-in shower. Some of the bonuses include hardwood throughout, security system, pool house/shed and natural fire pit and full walkout carpeted basement. Join the lake association for a small yearly fee of $30 and have access to beautiful Lake Watatic. Must see to appreciate
Location
State MA
County Worcester
Zoning res
Direction Rt 12 to Lake Road to Lakeshore Drive
Rooms
Basement Full, Walk-Out Access, Interior Entry, Garage Access, Concrete
Primary Bedroom Level Second
Dining Room Flooring - Hardwood, Paints & Finishes - Low VOC
Kitchen Flooring - Hardwood, Dining Area, Balcony / Deck, Pantry, Countertops - Stone/Granite/Solid, Kitchen Island, Deck - Exterior, Slider, Stainless Steel Appliances
Interior
Interior Features Home Office
Heating Central, Baseboard, Oil
Cooling None
Flooring Wood, Tile, Hardwood, Stone / Slate, Flooring - Hardwood
Fireplaces Number 1
Fireplaces Type Living Room
Appliance Range, Dishwasher, Microwave, Refrigerator, ENERGY STAR Qualified Dishwasher, Electric Water Heater, Plumbed For Ice Maker, Utility Connections for Electric Range, Utility Connections for Electric Oven, Utility Connections for Electric Dryer
Laundry Bathroom - Half, First Floor, Washer Hookup
Exterior
Exterior Feature Storage, Decorative Lighting, Lighting
Garage Spaces 2.0
Pool Pool - Inground Heated
Utilities Available for Electric Range, for Electric Oven, for Electric Dryer, Washer Hookup, Icemaker Connection
Waterfront Description Beach Front, Lake/Pond, Beach Ownership(Association)
Roof Type Shingle
Total Parking Spaces 8
Garage Yes
Private Pool true
Building
Lot Description Wooded
Foundation Concrete Perimeter
Sewer Private Sewer
Water Public
Read Less
Want to know what your home might be worth? Contact us for a FREE valuation!

Our team is ready to help you sell your home for the highest possible price ASAP
Bought with Wendy Poudrette • Foster-Healey Real Estate






