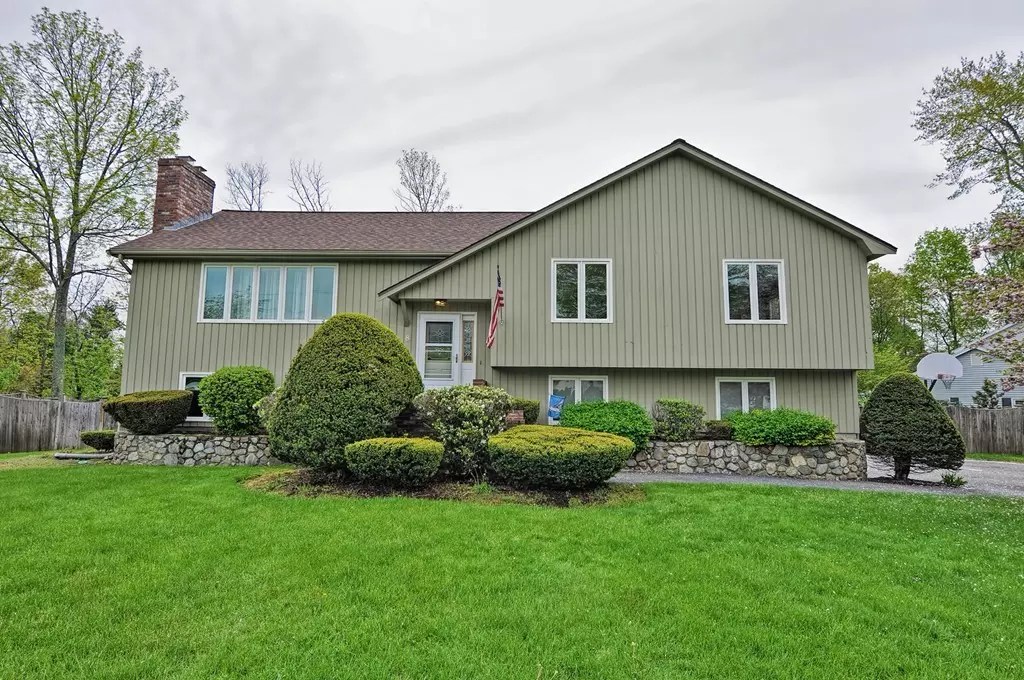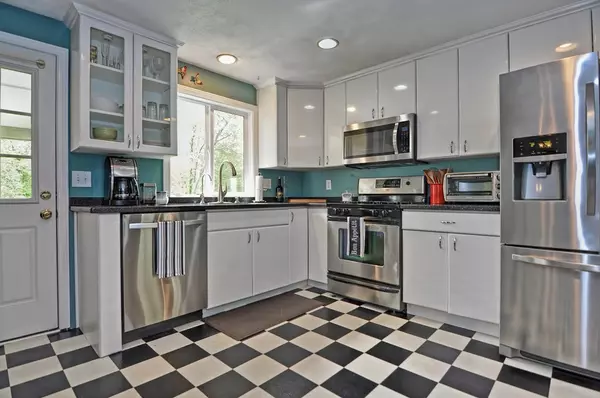$513,000
$499,888
2.6%For more information regarding the value of a property, please contact us for a free consultation.
8 Tanglewood Drive Stoughton, MA 02072
3 Beds
2.5 Baths
1,996 SqFt
Key Details
Sold Price $513,000
Property Type Single Family Home
Sub Type Single Family Residence
Listing Status Sold
Purchase Type For Sale
Square Footage 1,996 sqft
Price per Sqft $257
Subdivision Tanglewoods Estate
MLS Listing ID 72328885
Sold Date 07/27/18
Style Raised Ranch
Bedrooms 3
Full Baths 2
Half Baths 1
Year Built 1982
Annual Tax Amount $5,755
Tax Year 2018
Lot Size 0.500 Acres
Acres 0.5
Property Description
Just what you've been waiting for!! A beautiful family-sized home in TANGLEWOOD ESTATES neighborhood with sprawling yard, gorgeous landscaping &gardens, lots of room for entertaining! Stunning cathedral ceilings when you enter this OVERSIZED contemporary raised ranch makes you feel right at home! Large eat-in kitchen with SS appliances & breakfast bar opens to dining room leading to breezy covered deck overlooking your dream fenced yard with raised beds for the gardener, fruit trees, blueberry bushes! Gorgeous Cathedral ceiling Living Room with grand Fireplace & Brazilian maple floor, Large master bedroom featuring en suite bathroom, plus two generous additional bedrooms, large tiled main bath. Lower level offers lovely family room, laundry & 1/2bath with plenty room for relaxing or entertaining. UPDATES: Roof 2013, HVAC 2013,3-Stage Water Filtration,2016, Patio 2014, Exterior Painted 2014, 2 car garage. Premium Location close to YMCA & ideal for commuters just minutes to highways!!
Location
State MA
County Norfolk
Zoning RB
Direction Central Street near Old Colony YMCA to Tanglewood Drive
Rooms
Family Room Flooring - Wall to Wall Carpet
Basement Full, Partially Finished, Interior Entry, Garage Access
Primary Bedroom Level First
Dining Room Flooring - Hardwood, Exterior Access, Open Floorplan, Slider
Kitchen Flooring - Vinyl, Countertops - Stone/Granite/Solid, Breakfast Bar / Nook, Exterior Access, Open Floorplan, Stainless Steel Appliances, Gas Stove
Interior
Heating Forced Air, Natural Gas
Cooling Central Air
Flooring Wood, Tile, Vinyl, Carpet
Fireplaces Number 1
Fireplaces Type Living Room
Appliance Range, Dishwasher, Disposal, Microwave, Refrigerator, Water Softener, Gas Water Heater, Tank Water Heater, Utility Connections for Gas Range, Utility Connections for Gas Dryer
Laundry In Basement, Washer Hookup
Exterior
Exterior Feature Rain Gutters, Professional Landscaping, Sprinkler System, Fruit Trees, Garden
Garage Spaces 2.0
Fence Fenced/Enclosed, Fenced
Community Features Public Transportation, Shopping, Highway Access, Public School
Utilities Available for Gas Range, for Gas Dryer, Washer Hookup
Waterfront false
Roof Type Shingle
Total Parking Spaces 4
Garage Yes
Building
Lot Description Corner Lot, Wooded
Foundation Concrete Perimeter, Irregular
Sewer Public Sewer
Water Private
Read Less
Want to know what your home might be worth? Contact us for a FREE valuation!

Our team is ready to help you sell your home for the highest possible price ASAP
Bought with Paul White • Keller Williams Realty Signature Properties






