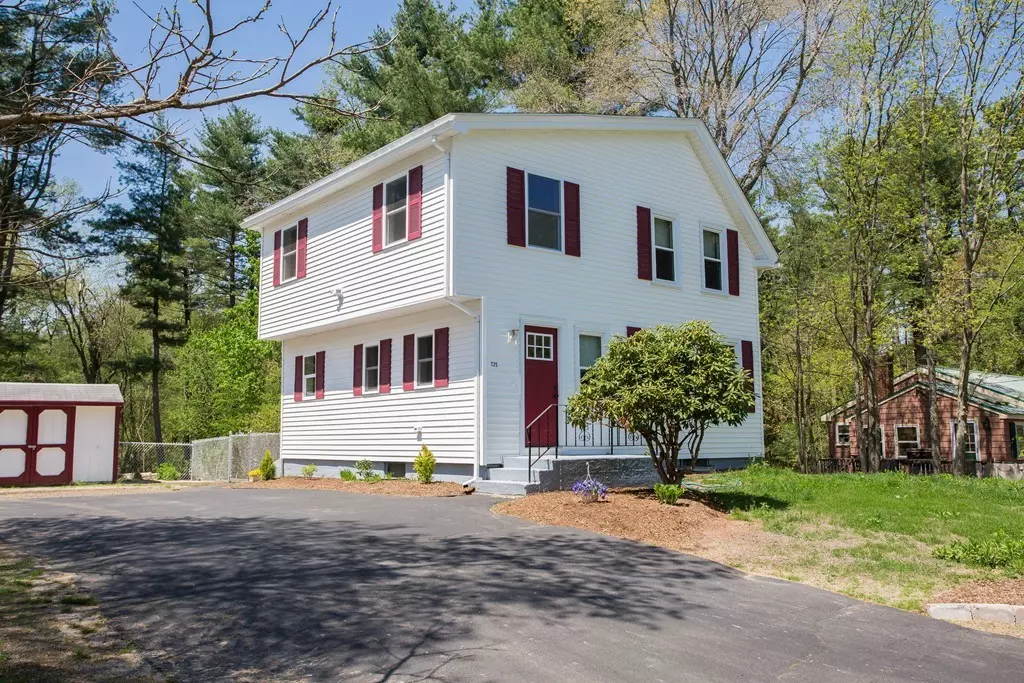$355,000
$350,000
1.4%For more information regarding the value of a property, please contact us for a free consultation.
725 School St Stoughton, MA 02072
2 Beds
2 Baths
1,200 SqFt
Key Details
Sold Price $355,000
Property Type Single Family Home
Sub Type Single Family Residence
Listing Status Sold
Purchase Type For Sale
Square Footage 1,200 sqft
Price per Sqft $295
MLS Listing ID 72328914
Sold Date 07/31/18
Style Colonial
Bedrooms 2
Full Baths 2
HOA Y/N false
Year Built 1900
Annual Tax Amount $3,725
Tax Year 2018
Lot Size 0.570 Acres
Acres 0.57
Property Description
This home is in the sought after Gibbons school district and located about a mile from the Stoughton train station. Fully renovated inside and out! Vinyl siding, roof, shutters, doors, deck, patio and AC system are all NEW! Windows have all been recently replaced (within the last 4 years) as well as the 3 bedroom septic system, water heater and furnace. The open back yard serves as a wonderful opportunity to entertain in the summer months! The kitchen has been updated with all new soft-close KraftMaid cabinets, granite counter tops, tile back splash and flooring. All new Frigidaire stainless steel appliances will be included. The first floor has recessed lighting, hardwoods and a full bath that’s been remodeled with a gorgeous tiled shower. Upstairs there are two bedrooms and an office that could potentially serve as a third bedroom! BONUS 2nd floor laundry accompanies the upstairs bath. This home is price ranged $350,000-375,000.
Location
State MA
County Norfolk
Zoning RC
Direction Rt. 27 to West to School, Rt 138 to School.
Rooms
Family Room Bathroom - Full, Closet, Flooring - Hardwood, Open Floorplan, Recessed Lighting
Basement Partial, Bulkhead
Primary Bedroom Level Second
Dining Room Flooring - Laminate
Kitchen Flooring - Laminate, Dining Area, Countertops - Stone/Granite/Solid, Cabinets - Upgraded, Deck - Exterior, Exterior Access, Recessed Lighting, Remodeled, Stainless Steel Appliances, Gas Stove
Interior
Interior Features Home Office
Heating Forced Air, Baseboard, Natural Gas
Cooling Central Air
Flooring Tile, Carpet, Laminate, Hardwood, Flooring - Wall to Wall Carpet
Appliance Range, Dishwasher, Microwave, Gas Water Heater, Utility Connections for Gas Range, Utility Connections for Electric Dryer
Laundry Gas Dryer Hookup, Washer Hookup, Second Floor
Exterior
Exterior Feature Rain Gutters
Community Features Public Transportation, Shopping, Park, Walk/Jog Trails, Golf, Medical Facility, Conservation Area, Highway Access, House of Worship, Public School, T-Station
Utilities Available for Gas Range, for Electric Dryer
Waterfront false
Roof Type Shingle
Total Parking Spaces 6
Garage No
Building
Lot Description Wooded, Cleared
Foundation Concrete Perimeter, Block
Sewer Private Sewer
Water Public
Schools
Elementary Schools Gibbons
Middle Schools O'Donnell
High Schools Stoughton High
Others
Senior Community false
Read Less
Want to know what your home might be worth? Contact us for a FREE valuation!

Our team is ready to help you sell your home for the highest possible price ASAP
Bought with Anselmo Pilierleclerc • Century 21 North East






