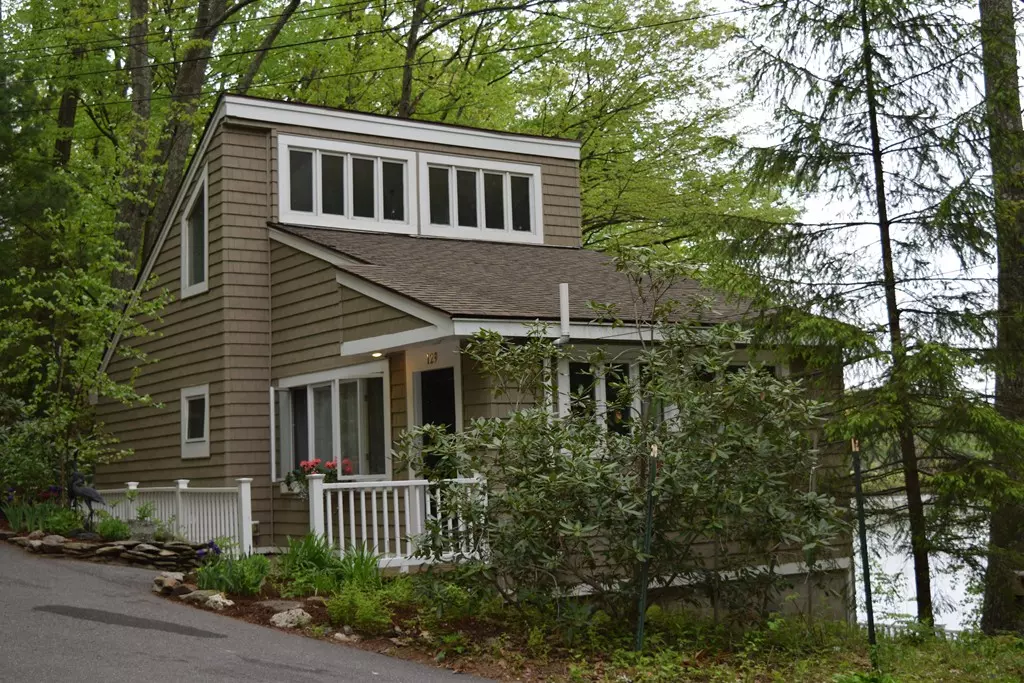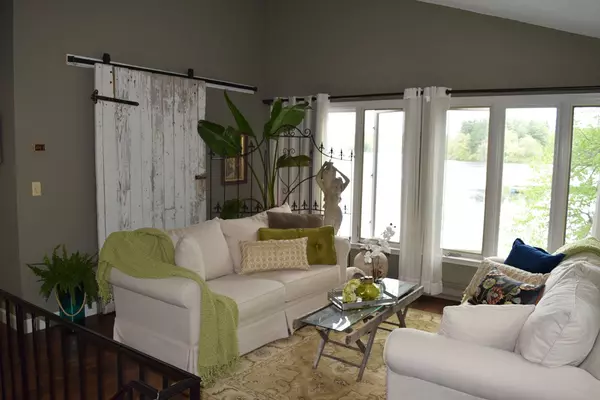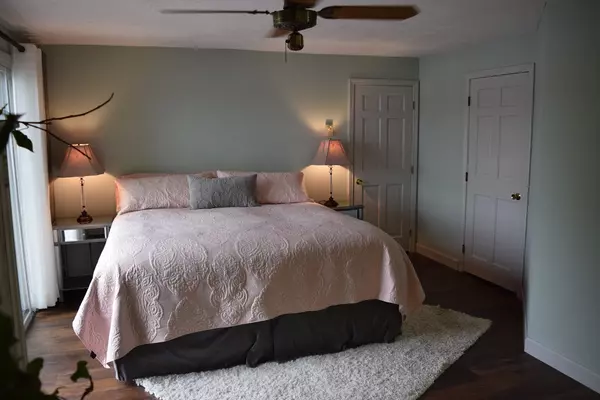$335,000
$350,000
4.3%For more information regarding the value of a property, please contact us for a free consultation.
129 Rocky Pond Road Boylston, MA 01505
2 Beds
2 Baths
1,600 SqFt
Key Details
Sold Price $335,000
Property Type Single Family Home
Sub Type Single Family Residence
Listing Status Sold
Purchase Type For Sale
Square Footage 1,600 sqft
Price per Sqft $209
MLS Listing ID 72328926
Sold Date 08/02/18
Style Contemporary
Bedrooms 2
Full Baths 2
HOA Y/N false
Year Built 1940
Annual Tax Amount $4,154
Tax Year 2018
Lot Size 0.570 Acres
Acres 0.57
Property Description
Look no further for your dream waterfront home! Nestled on the water's edge with stunning scenic views and nature at your doorstep, this peaceful country setting beckons. Take advantage of the expansive deck ideal for entertaining. The water can be seen from every room! Open concept kitchen complete with island and stainless appliances leads to a cheery 3-season porch. Recent flooring, resurfaced deck, fresh paint, 2016 water filtration system. Windows and sliders let the outside in to this light-filled oasis. Rocky Pond boasts a floating bog and a profusion of wildlife such as herons, turtles, osprey, otters, eagles to name a few. Great fishing! Paddle in your canoe or kayak. Nearby highway access and shopping for your convenience. Move in and never leave this tranquil place to embrace as home!
Location
State MA
County Worcester
Zoning Res
Direction Route 290 to Church St. Exit toward Boylston to Ball St to Rocky Pond.
Rooms
Family Room Ceiling Fan(s), Flooring - Laminate, Balcony / Deck
Basement Full, Finished, Walk-Out Access, Radon Remediation System
Primary Bedroom Level Second
Kitchen Flooring - Stone/Ceramic Tile, Flooring - Laminate, Dining Area, Countertops - Stone/Granite/Solid, Kitchen Island
Interior
Interior Features Sun Room
Heating Electric Baseboard
Cooling None
Flooring Tile, Vinyl, Engineered Hardwood, Flooring - Wall to Wall Carpet, Flooring - Vinyl
Appliance Range, Dishwasher, Microwave, Refrigerator, Washer, Dryer, Electric Water Heater, Utility Connections for Electric Range, Utility Connections for Electric Dryer
Exterior
Exterior Feature Storage
Community Features Shopping, Walk/Jog Trails, Golf, Conservation Area
Utilities Available for Electric Range, for Electric Dryer
Waterfront Description Waterfront, Lake, Pond
View Y/N Yes
View Scenic View(s)
Roof Type Shingle
Total Parking Spaces 6
Garage No
Building
Lot Description Wooded
Foundation Concrete Perimeter, Block
Sewer Private Sewer
Water Private
Architectural Style Contemporary
Others
Senior Community false
Read Less
Want to know what your home might be worth? Contact us for a FREE valuation!

Our team is ready to help you sell your home for the highest possible price ASAP
Bought with Amy Bonner • Berkshire Hathaway HomeServices N.E. Prime Properties





