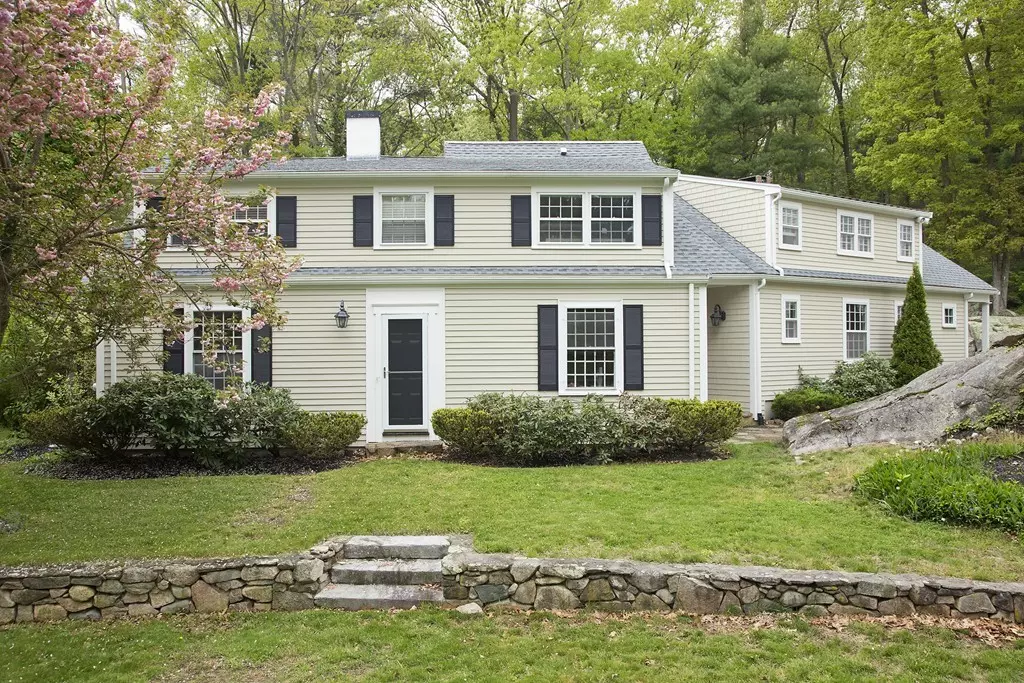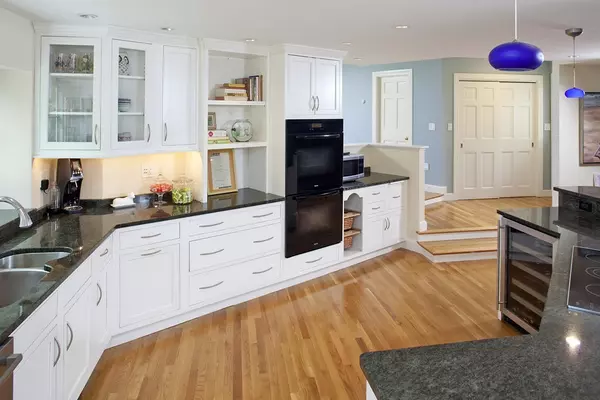$1,177,000
$1,149,000
2.4%For more information regarding the value of a property, please contact us for a free consultation.
40 Red Gate Lane Cohasset, MA 02025
4 Beds
3.5 Baths
4,045 SqFt
Key Details
Sold Price $1,177,000
Property Type Single Family Home
Sub Type Single Family Residence
Listing Status Sold
Purchase Type For Sale
Square Footage 4,045 sqft
Price per Sqft $290
Subdivision Village Location
MLS Listing ID 72329094
Sold Date 07/10/18
Style Cape
Bedrooms 4
Full Baths 3
Half Baths 1
Year Built 1940
Annual Tax Amount $11,908
Tax Year 2016
Lot Size 0.590 Acres
Acres 0.59
Property Description
It's all here! LOCATION LOCATION! Walk to the village, TRAIN, ball fields, beach, a quick 3 mile drive to the commuter boat that takes you right to the Seaport. This charming 4,000 sq ft home has 11 rooms, 4 bedrooms, 3.5 baths including a detached IN-LAW SUITE with full bath & kitchenette . The first floor consists of an oversized kitchen with an island that can accommodate 7 stools, custom cabinetry & stainless appliances. The kitchen opens up to a fabulous sunny family room with a stunning floor to ceiling STONE FIREPLACE and custom built-in shelves. There are french doors in the kitchen and family room that not only let in gobs of sunlight they allow easy access to the stone terrace, equipped with a must have FIRE PIT. You will also find an OUTDOOR SHOWER there. The enormous walk-in MUDROOM is a dream and will fit it all. The home sits beautifully on a 1/2 acre lot & best part is it backs up to beautiful Wheelright Conservation Park. Hands down this is the BEST VALUE in Cohasset.
Location
State MA
County Norfolk
Zoning res
Direction North Main To Red Gate or Jerusalem to Red Gate
Rooms
Family Room Closet/Cabinets - Custom Built, Flooring - Hardwood, Exterior Access, Open Floorplan, Remodeled
Basement Sump Pump, Unfinished
Primary Bedroom Level Second
Dining Room Flooring - Hardwood
Kitchen Flooring - Hardwood, Dining Area, Pantry, Kitchen Island, Cabinets - Upgraded, Open Floorplan, Recessed Lighting, Remodeled, Stainless Steel Appliances
Interior
Interior Features Closet - Walk-in, Closet/Cabinets - Custom Built, Bathroom - Full, Ceiling - Cathedral, Closet, Countertops - Stone/Granite/Solid, Open Floor Plan, Home Office, Mud Room, Bonus Room
Heating Baseboard, Oil
Cooling Central Air
Flooring Tile, Hardwood, Flooring - Hardwood, Flooring - Stone/Ceramic Tile
Fireplaces Number 2
Fireplaces Type Family Room, Living Room
Appliance Range, Oven, Dishwasher
Exterior
Exterior Feature Professional Landscaping, Sprinkler System, Outdoor Shower
Garage Spaces 2.0
Community Features Public Transportation, Shopping, Pool, Tennis Court(s), Park, Walk/Jog Trails, Conservation Area, Marina, Private School, Public School, T-Station
Waterfront Description Beach Front, Ocean, 1 to 2 Mile To Beach
Roof Type Shingle
Total Parking Spaces 6
Garage Yes
Building
Lot Description Level
Foundation Concrete Perimeter, Block
Sewer Public Sewer
Water Public
Schools
Elementary Schools Osgood/Deer Hil
Middle Schools Cms
High Schools Chs
Read Less
Want to know what your home might be worth? Contact us for a FREE valuation!

Our team is ready to help you sell your home for the highest possible price ASAP
Bought with Team Rielly • The Realty Concierge






