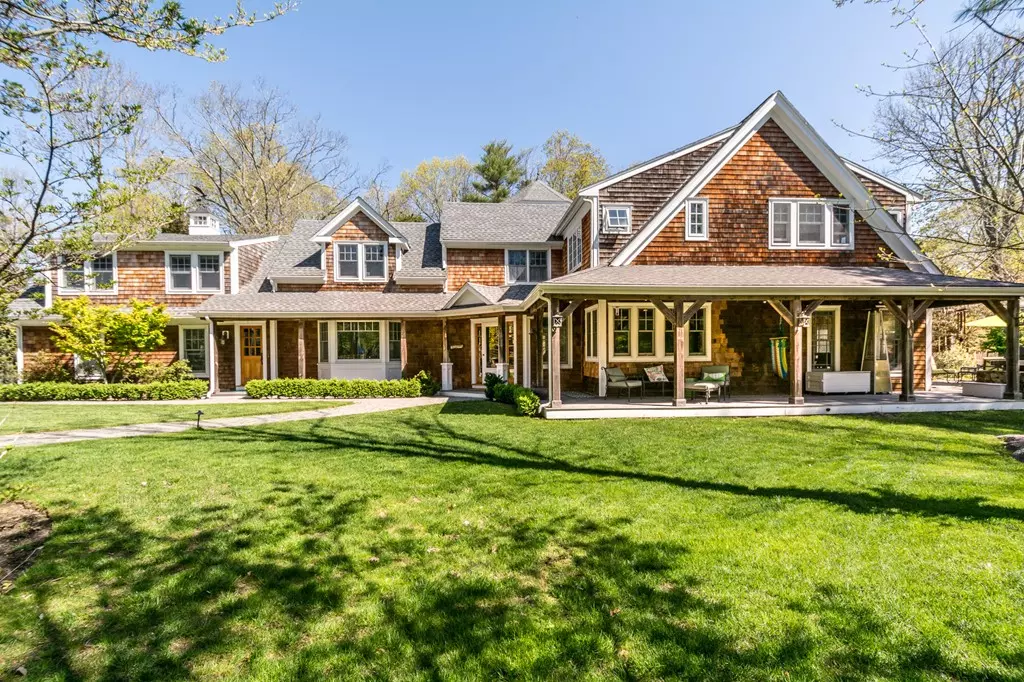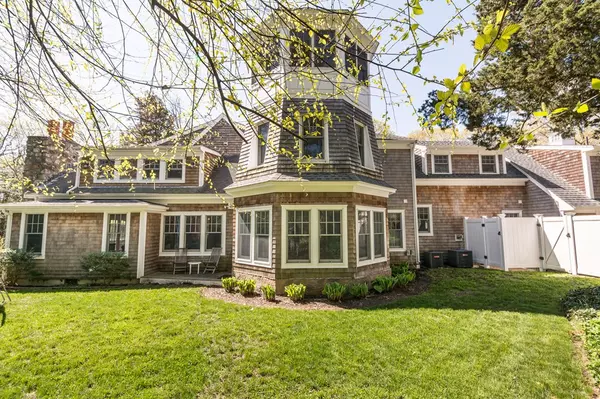$1,695,000
$1,695,000
For more information regarding the value of a property, please contact us for a free consultation.
35 Fernway Cohasset, MA 02025
5 Beds
5 Baths
5,023 SqFt
Key Details
Sold Price $1,695,000
Property Type Single Family Home
Sub Type Single Family Residence
Listing Status Sold
Purchase Type For Sale
Square Footage 5,023 sqft
Price per Sqft $337
Subdivision Town - Wheelwright Park
MLS Listing ID 72329487
Sold Date 07/18/18
Style Shingle
Bedrooms 5
Full Baths 4
Half Baths 2
HOA Y/N false
Year Built 1958
Annual Tax Amount $14,634
Tax Year 2018
Lot Size 0.640 Acres
Acres 0.64
Property Description
An Extraordinary Shingle-Style Country House With A Wrap Around Porch And Three Story Turret nestled in the ledges on a sought after cul de sac steps to Town, the Common, all the playing fields and the Library. An amazing high end renovation and expansion of a documented Royal Barry Wills charmer with quality detail, workmanship and millwork throughout combines with a setting like you've never seen before in a lovely neighborhood to create the paradise of these parts for a family who desires indoor/outdoor living, dining and entertaining in all seasons. The exceptional kitchen has a big center island and a wall of windows overlooking the porch and yard and the kids at play in the cul de sac. Open space continues through all the principal rooms with French doors to the outdoor terrace, outdoor fireplace and porch. The master suite has French doors leading to a treetop balcony. The turret is three gorgeous living levels with windows on the world. Fantastic garage/mudroom entry. WOW !!!
Location
State MA
County Norfolk
Zoning RB
Direction Jerusalem or North Main to Red Gate Lane to Fernway on cul de sac.
Rooms
Family Room Beamed Ceilings, Flooring - Wood, French Doors, Deck - Exterior, Exterior Access, Open Floorplan
Basement Partial, Bulkhead, Concrete
Primary Bedroom Level Second
Dining Room Flooring - Wood, Exterior Access, Open Floorplan
Kitchen Closet/Cabinets - Custom Built, Flooring - Wood, Window(s) - Picture, Pantry, Countertops - Stone/Granite/Solid, Kitchen Island, Stainless Steel Appliances
Interior
Interior Features Open Floorplan, Ceiling - Cathedral, Bathroom - Full, Entrance Foyer, Sun Room, Bonus Room, Bathroom
Heating Baseboard, Natural Gas
Cooling Central Air
Flooring Wood, Tile, Flooring - Wood
Fireplaces Number 1
Fireplaces Type Family Room
Appliance Gas Water Heater
Laundry Flooring - Stone/Ceramic Tile, Second Floor
Exterior
Exterior Feature Balcony, Storage, Professional Landscaping, Outdoor Shower, Stone Wall
Garage Spaces 2.0
Community Features Public Transportation, Shopping, Pool, Tennis Court(s), Walk/Jog Trails, Stable(s), Golf, Bike Path, Conservation Area, Marina, T-Station
Waterfront Description Beach Front, Ocean, Walk to, 1/2 to 1 Mile To Beach, Beach Ownership(Public)
View Y/N Yes
View Scenic View(s)
Roof Type Shingle
Total Parking Spaces 6
Garage Yes
Building
Lot Description Cul-De-Sac, Level
Foundation Concrete Perimeter
Sewer Public Sewer
Water Public
Architectural Style Shingle
Schools
Elementary Schools Osgood
Middle Schools Deerhill
High Schools Cohasset High
Read Less
Want to know what your home might be worth? Contact us for a FREE valuation!

Our team is ready to help you sell your home for the highest possible price ASAP
Bought with Thomas Hamilton • Dean & Hamilton REALTORS®





