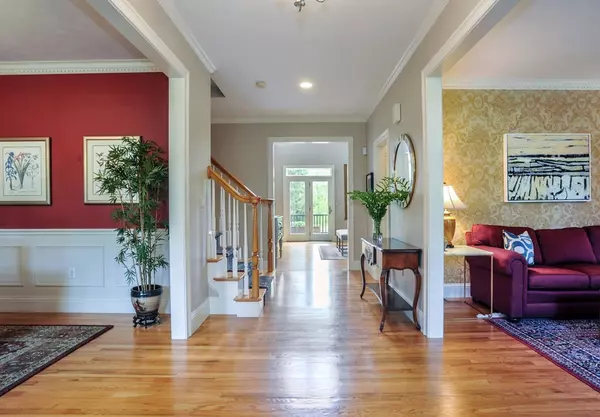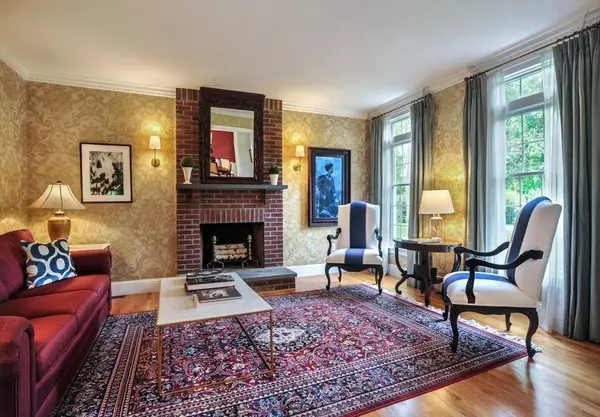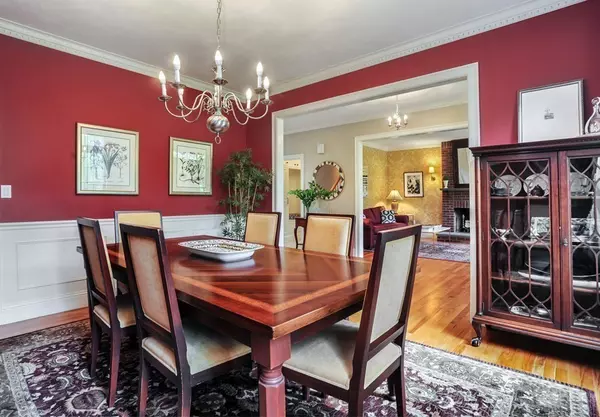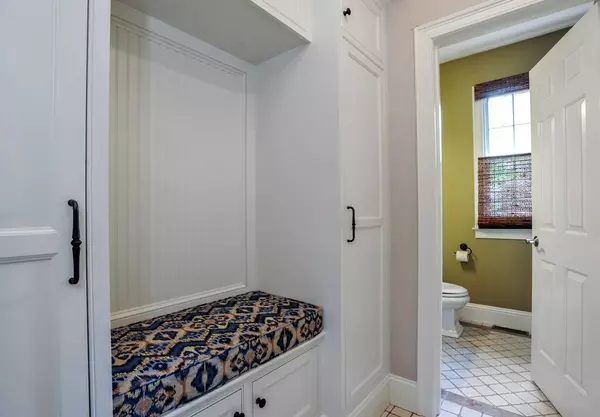$1,160,000
$1,199,000
3.3%For more information regarding the value of a property, please contact us for a free consultation.
262 King St Cohasset, MA 02025
3 Beds
4.5 Baths
3,690 SqFt
Key Details
Sold Price $1,160,000
Property Type Single Family Home
Sub Type Single Family Residence
Listing Status Sold
Purchase Type For Sale
Square Footage 3,690 sqft
Price per Sqft $314
MLS Listing ID 72329566
Sold Date 07/31/18
Style Colonial
Bedrooms 3
Full Baths 4
Half Baths 1
HOA Y/N false
Year Built 2002
Annual Tax Amount $11,821
Tax Year 2018
Lot Size 1.100 Acres
Acres 1.1
Property Description
Stunning light-filled colonial on acre+ of landscaped grounds offers convenience, privacy & beauty. Family room has 18-ft ceilings, French doors open onto deck/patio w/ views of garden, mature perennial beds, custom stone fire pit & fountain. Remodeled kitchen w/Thermador refrigerator, stainless appliances, Spanish tile. Large office w/full bath and closet on 1st fl. Airy master bedroom w/vaulted ceiling includes huge en suite bath. Two more bedrooms each w/full bath. Laundry room and media room w/built-in cabinets on 2nd floor. Oversized landings drenched in natural light great for reading/homework. Explore Wompatuck/Whitney Woods by foot, mountain bike or snowshoe (trailhead across street) and store outerwear in custom mudroom. Huge basement & tall garage provide ample storage. Minutes to commuter rail/boat, schools & Sandy Beach. Countless upgrades by home's only owner. Incredible combination of neighborhood, seclusion & spacious indoor/outdoor living make this a rare find!
Location
State MA
County Norfolk
Zoning RB
Direction Route 3A South. Right onto King. Home is on the left.
Rooms
Family Room Ceiling Fan(s), Flooring - Hardwood, French Doors, Deck - Exterior, Exterior Access, Open Floorplan, Recessed Lighting
Basement Full, Interior Entry, Bulkhead, Concrete, Unfinished
Primary Bedroom Level Second
Dining Room Flooring - Hardwood, Wainscoting
Kitchen Flooring - Hardwood, Dining Area, Countertops - Stone/Granite/Solid, Countertops - Upgraded, Open Floorplan, Recessed Lighting, Stainless Steel Appliances, Gas Stove, Peninsula
Interior
Interior Features Cabinets - Upgraded, Recessed Lighting, Bathroom - Full, Closet - Walk-in, Bathroom - Tiled With Tub & Shower, Closet/Cabinets - Custom Built, Mud Room, Office, Bathroom, Great Room, Central Vacuum
Heating Forced Air, Natural Gas, Other
Cooling Central Air, Whole House Fan
Flooring Wood, Tile, Carpet, Flooring - Stone/Ceramic Tile, Flooring - Hardwood, Flooring - Wall to Wall Carpet
Fireplaces Number 2
Fireplaces Type Family Room, Living Room
Appliance Oven, Dishwasher, Microwave, Countertop Range, Refrigerator, Freezer, Washer, Dryer, ENERGY STAR Qualified Dryer, ENERGY STAR Qualified Washer, Range Hood, Electric Water Heater, Tank Water Heater, Plumbed For Ice Maker, Utility Connections for Gas Range, Utility Connections for Electric Oven, Utility Connections for Electric Dryer
Laundry Flooring - Stone/Ceramic Tile, Second Floor, Washer Hookup
Exterior
Exterior Feature Rain Gutters, Professional Landscaping, Sprinkler System, Decorative Lighting, Garden, Stone Wall
Garage Spaces 2.0
Fence Fenced, Invisible
Community Features Public Transportation, Shopping, Pool, Tennis Court(s), Park, Walk/Jog Trails, Golf, Medical Facility, Bike Path, Conservation Area, Highway Access, House of Worship, Private School, Public School, T-Station
Utilities Available for Gas Range, for Electric Oven, for Electric Dryer, Washer Hookup, Icemaker Connection
Waterfront Description Beach Front, Ocean, Beach Ownership(Association)
Roof Type Shingle
Total Parking Spaces 4
Garage Yes
Building
Lot Description Wooded
Foundation Concrete Perimeter
Sewer Private Sewer
Water Public
Architectural Style Colonial
Schools
Elementary Schools Osgood/Deer Hil
Middle Schools Cms
High Schools Chs
Others
Senior Community false
Acceptable Financing Contract
Listing Terms Contract
Read Less
Want to know what your home might be worth? Contact us for a FREE valuation!

Our team is ready to help you sell your home for the highest possible price ASAP
Bought with Tara Coveney • Coldwell Banker Residential Brokerage - Hingham





