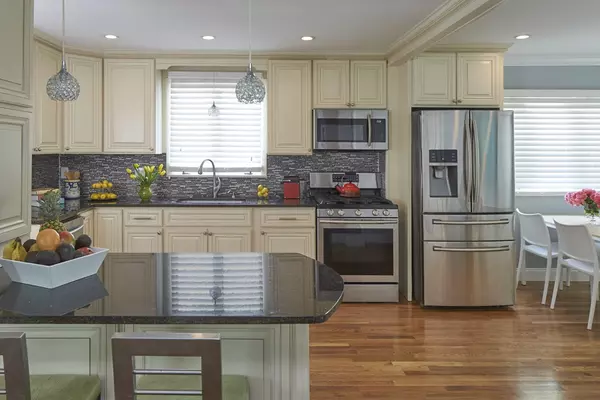$785,000
$725,000
8.3%For more information regarding the value of a property, please contact us for a free consultation.
179 Washington St Arlington, MA 02474
3 Beds
2.5 Baths
1,572 SqFt
Key Details
Sold Price $785,000
Property Type Single Family Home
Sub Type Single Family Residence
Listing Status Sold
Purchase Type For Sale
Square Footage 1,572 sqft
Price per Sqft $499
MLS Listing ID 72329666
Sold Date 07/18/18
Style Colonial, Gambrel /Dutch
Bedrooms 3
Full Baths 2
Half Baths 1
HOA Y/N false
Year Built 1928
Annual Tax Amount $6,536
Tax Year 2018
Lot Size 6,098 Sqft
Acres 0.14
Property Description
This light-filled three bed, two and half bath Colonial has a fresh and open feel throughout. For both everyday living and entertaining this home offers a number of appealing features. The heart of the house is a spacious eat-in kitchen with pretty cabinets, granite counters, and a breakfast bar which is open to the formal dining room. The living and sun rooms also exude a warmth and ease and the first-floor office with an adjacent full bathroom doubles as a guest room. Upstairs you'll find the convenience of a second-floor washer and dryer, a pull-down attic for storage and three sunny bedrooms overlooking the secluded back yard. Updates include stainless steel appliances, replacement windows, newly refinished hardwood floors and freshly painted walls. A terrific home just .4 miles to the Stratton School, a quick jaunt to the Minuteman bike path and on the 67 MBTA route to Alewife.
Location
State MA
County Middlesex
Zoning R1
Direction Summer Street to Washington Street.
Rooms
Basement Full, Walk-Out Access, Unfinished
Primary Bedroom Level Second
Dining Room Flooring - Hardwood, Window(s) - Bay/Bow/Box
Kitchen Flooring - Hardwood, Dining Area, Countertops - Stone/Granite/Solid, Breakfast Bar / Nook, Stainless Steel Appliances, Gas Stove
Interior
Interior Features Home Office, Sun Room
Heating Steam, Natural Gas, Electric
Cooling Window Unit(s)
Flooring Tile, Hardwood, Flooring - Hardwood
Appliance Range, Dishwasher, Disposal, Refrigerator, Washer, Dryer, Wine Refrigerator, Gas Water Heater, Tank Water Heater, Utility Connections for Gas Range
Laundry Second Floor
Exterior
Community Features Public Transportation, Shopping, Bike Path, Public School
Utilities Available for Gas Range
Roof Type Shingle
Total Parking Spaces 3
Garage No
Building
Foundation Block
Sewer Public Sewer
Water Public
Schools
Elementary Schools Stratton
Middle Schools Ottoson
High Schools Arlington
Others
Senior Community false
Acceptable Financing Contract
Listing Terms Contract
Read Less
Want to know what your home might be worth? Contact us for a FREE valuation!

Our team is ready to help you sell your home for the highest possible price ASAP
Bought with Michael Sylvia • Terrier Real Estate






