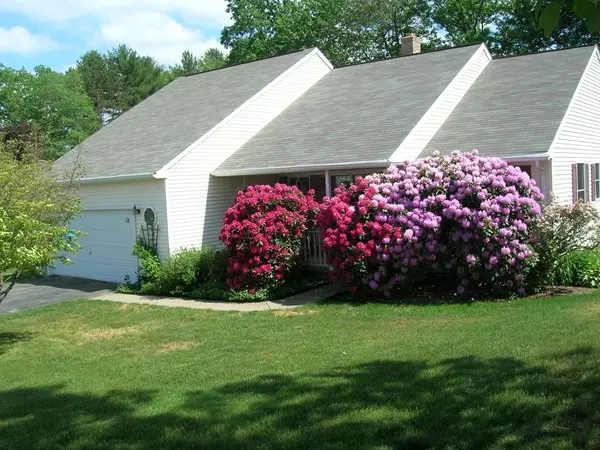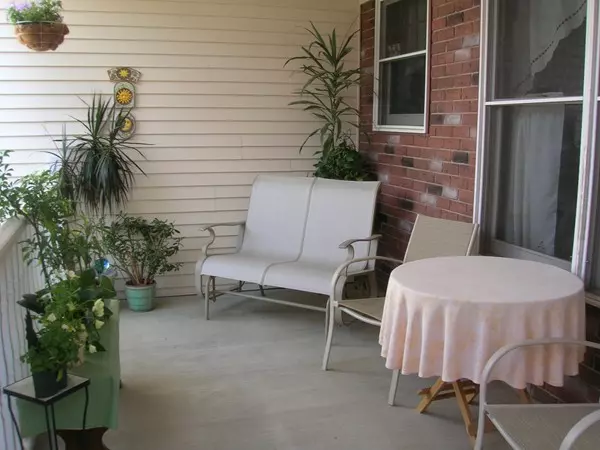$224,000
$219,900
1.9%For more information regarding the value of a property, please contact us for a free consultation.
18 Berkshire Cir Ware, MA 01082
3 Beds
2 Baths
1,859 SqFt
Key Details
Sold Price $224,000
Property Type Single Family Home
Sub Type Single Family Residence
Listing Status Sold
Purchase Type For Sale
Square Footage 1,859 sqft
Price per Sqft $120
MLS Listing ID 72329876
Sold Date 11/09/18
Style Ranch
Bedrooms 3
Full Baths 2
HOA Y/N false
Year Built 1991
Annual Tax Amount $4,401
Tax Year 2018
Lot Size 0.280 Acres
Acres 0.28
Property Description
Lovely one level living with light and bright family/recreation/craft room in basement, nestled in a popular residential neighborhood. Well maintained with brand new 50 year transferrable warranty roof. Energy features include Nest Smart thermostat and upgraded attic insulation. Master bedroom has new wood laminate floors, master bath, 2 double closets. You can chill on the covered porch bringing nature into the eat-in kitchen also with wood laminate floors. Quality six panel solid pine doors. The first floor laundry/mud room opens into the one plus car garage with built-in workbench. Open living/dining room with garden door to 14 X 26 wood deck with electric Sunsetter awning. Open yard with professional landscape,undergnd utils,beautiful perennials,enclosed gutters. A hop and a skip to Quabbin Reservoir for hiking, picnics, or a leisurely drive. About 30 minutes to Amherst or Worcester. Close to the MassPike for commute. Contingent on Seller finding suitable housing.
Location
State MA
County Hampshire
Zoning DTR
Direction Take Route 9 to Eagle Street, left on Lovewell, left on Crescent Terrace, left on Berkshire Circle
Rooms
Family Room Cedar Closet(s), Closet, Closet/Cabinets - Custom Built, Flooring - Laminate, Wet Bar, Cable Hookup, Exterior Access, High Speed Internet Hookup, Paints & Finishes - Low VOC, Paints & Finishes - Zero VOC, Recessed Lighting
Basement Full, Partially Finished, Interior Entry, Bulkhead, Concrete
Primary Bedroom Level First
Dining Room Flooring - Wall to Wall Carpet, Open Floorplan
Kitchen Flooring - Laminate, Dining Area, Countertops - Stone/Granite/Solid
Interior
Heating Baseboard, Oil
Cooling Central Air
Flooring Vinyl, Carpet, Wood Laminate
Appliance Range, Refrigerator, ENERGY STAR Qualified Dishwasher, Range Hood, Oil Water Heater, Tank Water Heaterless, Utility Connections for Electric Range, Utility Connections for Electric Oven, Utility Connections for Electric Dryer
Laundry Flooring - Vinyl, Electric Dryer Hookup, Washer Hookup, First Floor
Exterior
Exterior Feature Rain Gutters, Professional Landscaping
Garage Spaces 1.0
Community Features Public Transportation, Shopping, Pool, Park, Walk/Jog Trails, Medical Facility, Laundromat, Conservation Area, Highway Access, House of Worship, Private School, Public School
Utilities Available for Electric Range, for Electric Oven, for Electric Dryer, Washer Hookup
Roof Type Shingle
Total Parking Spaces 4
Garage Yes
Building
Lot Description Cleared, Level, Sloped
Foundation Concrete Perimeter
Sewer Public Sewer
Water Public
Architectural Style Ranch
Schools
Elementary Schools Ware
Middle Schools Ware
High Schools Ware
Others
Senior Community false
Acceptable Financing Delayed Occupancy
Listing Terms Delayed Occupancy
Read Less
Want to know what your home might be worth? Contact us for a FREE valuation!

Our team is ready to help you sell your home for the highest possible price ASAP
Bought with Gail Marengo • 1 Worcester Homes





