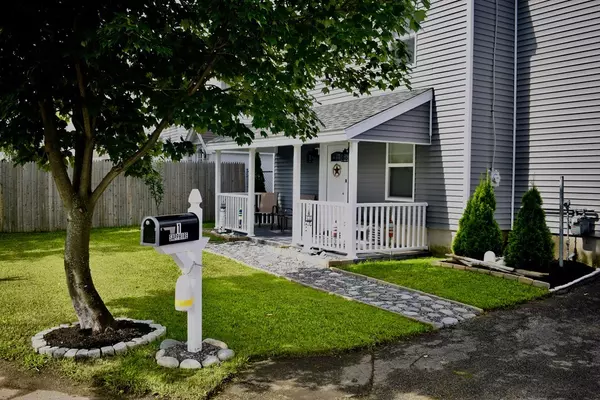$415,000
$419,000
1.0%For more information regarding the value of a property, please contact us for a free consultation.
1 Sapphire Hampton, NH 03842
5 Beds
2 Baths
2,500 SqFt
Key Details
Sold Price $415,000
Property Type Single Family Home
Sub Type Single Family Residence
Listing Status Sold
Purchase Type For Sale
Square Footage 2,500 sqft
Price per Sqft $166
Subdivision Surfside Park
MLS Listing ID 72330250
Sold Date 11/16/18
Style Colonial, Other (See Remarks)
Bedrooms 5
Full Baths 2
HOA Y/N false
Year Built 1943
Annual Tax Amount $4,431
Tax Year 2017
Property Description
Huge Price Reduction, The Sapphire Avenue home in Hamptons' Surfside Park Neighborhood is a true Gem. Walk to North Beach or simply sit on your farmers porch and enjoy the sound of surf because there is nothing to do here but move in. The state of the art kitchen with white cabinets and 2 car garage with and oversized driveway with parking for 4. Pool table, new hot water tank and new boiler, new windows, floors, roof and siding. This is a 5 bedroom 2 bath home with over 2500 sq ft of living space, that has multiple funcions: you can use 3 bedrooms and have a dinning room and a bonus family room. Or use all 5 bedrooms. This home is located in Income tax free Hampton is close to shopping major commuter routes and entertainment. Every thing is new from the roof down. Priced to sell fast so do not miss out. Don't miss out on this Beutiful home. Room measurements are approximate
Location
State NH
County Rockingham
Zoning RB
Direction From Hampton E. on Winnacunnet Rd , turn left on Acadia then take 2nd right Emerald Ave then left.
Rooms
Primary Bedroom Level Second
Interior
Interior Features 3/4 Bath, Bathroom, Office, Game Room, Loft
Heating Baseboard
Cooling Window Unit(s)
Flooring Wood, Tile, Carpet, Laminate
Appliance Range, Dishwasher, Microwave, Countertop Range, Refrigerator, Washer, Dryer, Gas Water Heater, Utility Connections for Gas Range, Utility Connections for Gas Oven
Laundry Second Floor
Exterior
Garage Spaces 2.0
Community Features Walk/Jog Trails, Golf, Conservation Area, Highway Access, Public School
Utilities Available for Gas Range, for Gas Oven
Waterfront Description Beach Front, Ocean, 0 to 1/10 Mile To Beach, Beach Ownership(Public)
Roof Type Shingle
Total Parking Spaces 6
Garage Yes
Building
Lot Description Level
Foundation Concrete Perimeter
Sewer Public Sewer
Water Public
Architectural Style Colonial, Other (See Remarks)
Schools
Elementary Schools Adeline C. Ma
Middle Schools Hampton Accad.
High Schools Winnacunnet
Read Less
Want to know what your home might be worth? Contact us for a FREE valuation!

Our team is ready to help you sell your home for the highest possible price ASAP
Bought with Non Member • Non Member Office





