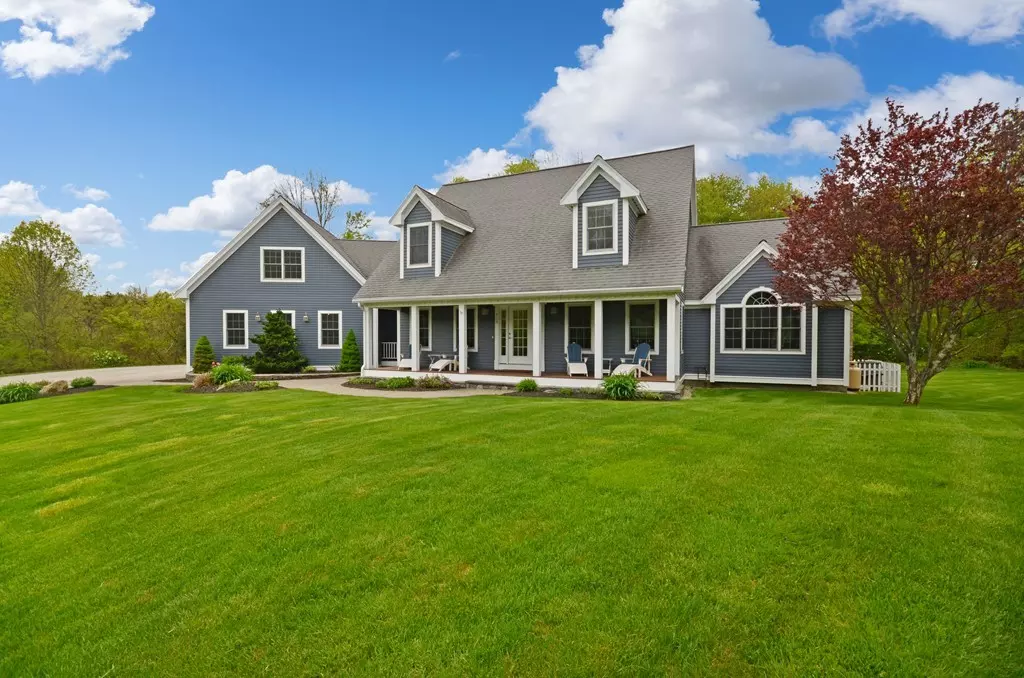$649,900
$644,900
0.8%For more information regarding the value of a property, please contact us for a free consultation.
410 Boston Rd Sutton, MA 01590
4 Beds
3.5 Baths
2,895 SqFt
Key Details
Sold Price $649,900
Property Type Single Family Home
Sub Type Single Family Residence
Listing Status Sold
Purchase Type For Sale
Square Footage 2,895 sqft
Price per Sqft $224
MLS Listing ID 72330627
Sold Date 07/06/18
Style Cape
Bedrooms 4
Full Baths 3
Half Baths 1
Year Built 1999
Annual Tax Amount $8,166
Tax Year 2018
Lot Size 2.550 Acres
Acres 2.55
Property Description
Absolutely meticulous & quintessential cape on an amazing lot close to schools & center of historic town. The farmer's porch draws you in the minute you pull up to this private retreat on 2.5 acres! Upon entering you are amazed w/ great sized rooms throughout the entire home. The kitchen offers a propane range, newer appliances, center island, cabinet pantry & closet pantry & walk-out slider eating area. The family room is accented w/ a floor to ceiling fireplace, hardwoods & soaring ceilings. The living/office & dining room are entertainment sized & both offer privacy w/ pocket doors/french doors. The half bath has been artfully updated! Take one of two staircases to the second level which offers a great master along w/ a newly renovated master bath w/ tile shower & rainhead. Additional bedrooms offer great space & main bath has been updated too! Second floor laundry. BONUS! A whole entire suite still awaits you! 35x16 bonus room complete with full bath can be teen suite/au pair etc.
Location
State MA
County Worcester
Zoning RES
Direction Boston Rd West. Right across from Elem school. Can't be seen from the street
Rooms
Family Room Cathedral Ceiling(s), Ceiling Fan(s), Flooring - Hardwood, Recessed Lighting
Basement Full, Bulkhead
Primary Bedroom Level Second
Kitchen Flooring - Stone/Ceramic Tile, Window(s) - Bay/Bow/Box, Dining Area, Pantry, Countertops - Stone/Granite/Solid, Kitchen Island, Recessed Lighting, Stainless Steel Appliances
Interior
Interior Features Closet, Bathroom - Full, Bathroom - With Shower Stall, Foyer, Bathroom
Heating Forced Air, Heat Pump, Oil
Cooling Central Air
Flooring Wood, Tile, Carpet, Flooring - Stone/Ceramic Tile
Fireplaces Number 1
Fireplaces Type Family Room
Appliance Range, Dishwasher, Microwave, Refrigerator, Oil Water Heater, Tank Water Heater, Utility Connections for Gas Range, Utility Connections for Electric Dryer
Laundry Second Floor, Washer Hookup
Exterior
Exterior Feature Rain Gutters, Sprinkler System
Garage Spaces 3.0
Utilities Available for Gas Range, for Electric Dryer, Washer Hookup
Roof Type Shingle
Total Parking Spaces 8
Garage Yes
Building
Lot Description Wooded, Easements
Foundation Concrete Perimeter
Sewer Private Sewer
Water Private
Architectural Style Cape
Schools
Elementary Schools Sutton
Middle Schools Sutton
High Schools Sutton
Read Less
Want to know what your home might be worth? Contact us for a FREE valuation!

Our team is ready to help you sell your home for the highest possible price ASAP
Bought with Christine Reilly • ERA Key Realty Services - Worcester





