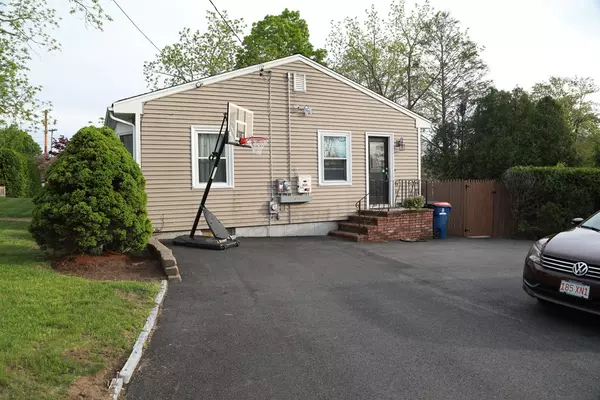$278,000
$264,000
5.3%For more information regarding the value of a property, please contact us for a free consultation.
4275 Acushnet Ave New Bedford, MA 02745
3 Beds
1 Bath
1,188 SqFt
Key Details
Sold Price $278,000
Property Type Single Family Home
Sub Type Single Family Residence
Listing Status Sold
Purchase Type For Sale
Square Footage 1,188 sqft
Price per Sqft $234
Subdivision Sassaquin
MLS Listing ID 72331334
Sold Date 07/13/18
Style Ranch
Bedrooms 3
Full Baths 1
Year Built 1965
Annual Tax Amount $3,454
Tax Year 2018
Lot Size 10,454 Sqft
Acres 0.24
Property Description
The ranch you have been waiting for, ideally situated on a corner lot. This spacious home is feature packed with many recent updates including all new bathrooms and hardwood floors. Three generous sized bedrooms and a large eat in kitchen. The basement is also finished with a huge family room and modern full bathroom and separate laundry room. Walk up and out to the fully fenced in and landscaped back yard where you will find two paved patios and a beautiful fire pit. Store all your tools and toys in the shed and park your cars in the freshly paved half moon driveway. BONUS- There are discreetly placed solar panels that cannot be seen from the front of the home. These panels are owned not leased, which means no solar payments and drastically reduced electric bills. First showings will be the open house, Saturday May 26 from 10:30 am to 12:30 pm.
Location
State MA
County Bristol
Area Far North
Zoning MUB
Direction Braley Rd to North on Acushnet Ave. House is on the left hand side on the corner of Tobey st.
Rooms
Family Room Flooring - Stone/Ceramic Tile
Basement Full, Finished, Sump Pump
Primary Bedroom Level First
Dining Room Flooring - Stone/Ceramic Tile
Kitchen Flooring - Stone/Ceramic Tile
Interior
Heating Baseboard, Oil
Cooling None
Flooring Tile, Hardwood
Appliance Range, Dishwasher, Microwave, Refrigerator, Oil Water Heater
Laundry In Basement
Exterior
Exterior Feature Storage, Sprinkler System
Fence Fenced
Waterfront false
Roof Type Asphalt/Composition Shingles
Total Parking Spaces 5
Garage No
Building
Lot Description Corner Lot
Foundation Concrete Perimeter
Sewer Public Sewer
Water Public
Schools
Elementary Schools Pulaski
Middle Schools Normandin
High Schools Nbhs/Vt
Others
Acceptable Financing Contract
Listing Terms Contract
Read Less
Want to know what your home might be worth? Contact us for a FREE valuation!

Our team is ready to help you sell your home for the highest possible price ASAP
Bought with Michael Botelho • Berkshire Hathaway Home Services - Mel Antonio Real Estate






