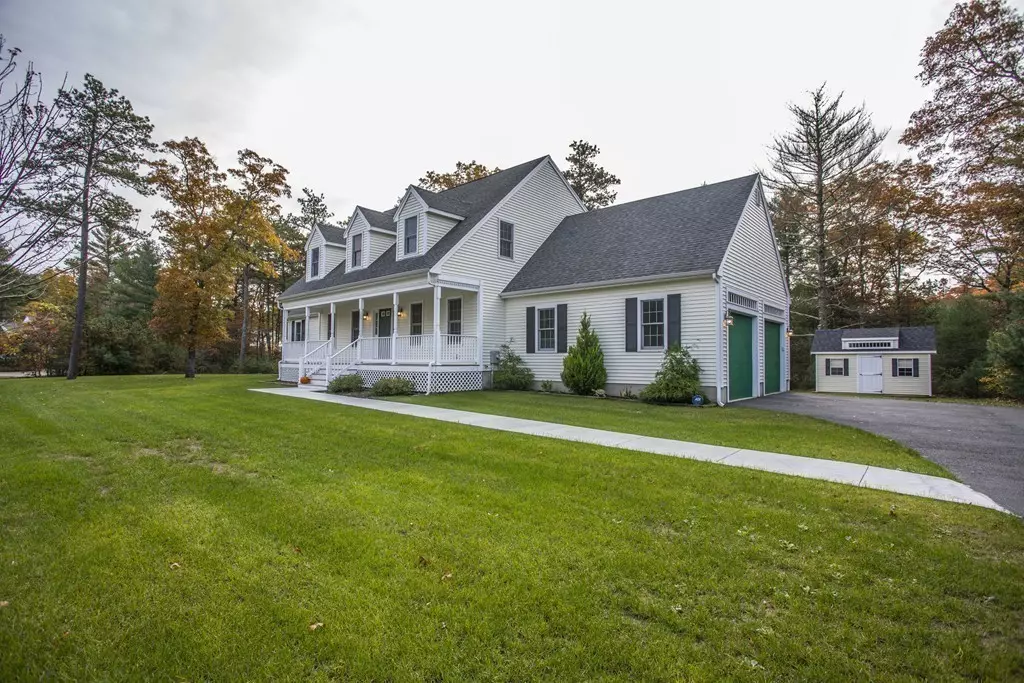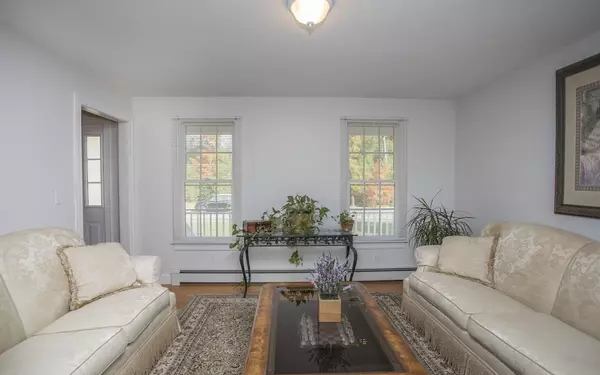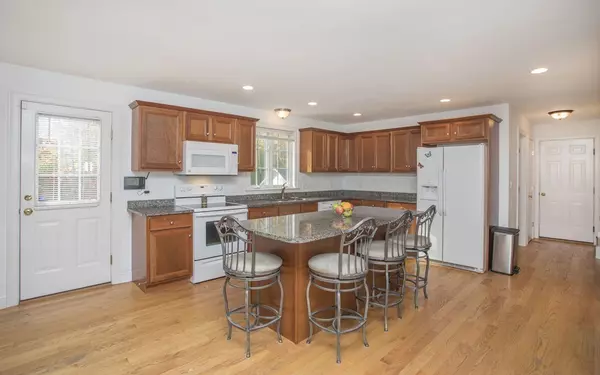$425,000
$439,000
3.2%For more information regarding the value of a property, please contact us for a free consultation.
7 Fellowship Circle Wareham, MA 02571
3 Beds
3.5 Baths
2,345 SqFt
Key Details
Sold Price $425,000
Property Type Single Family Home
Sub Type Single Family Residence
Listing Status Sold
Purchase Type For Sale
Square Footage 2,345 sqft
Price per Sqft $181
MLS Listing ID 72331543
Sold Date 07/20/18
Style Cape
Bedrooms 3
Full Baths 3
Half Baths 1
HOA Y/N false
Year Built 2005
Annual Tax Amount $4,935
Tax Year 2017
Lot Size 1.400 Acres
Acres 1.4
Property Description
LOOKING FOR IN-LAW POTENTIAL ? ..Beautiful Large Expanded Cape Home....Family type small sub-division of like properties...Just a short hop to major roadways from Rt.#6 to 495..( & everything in between) Surround Towns of Marion & Rochester. Welcoming Farmers porch, light hardwood flooring throughout (some wall to wall & tile baths) 1st floor beamed family rm. would be a perfect possible In-Law w/pvt. full bath, walk-in closet, utility rm.w/cabinets, granite counter & sink area./ coat closet & separate rear entrance. Lg. Island kitchen and family size dining area. Enjoy all your family & friends future celebrations in the spacious dining rm. ..2nd floor bedrooms, wide hallway (even a little nook for a small in-home office set-up.....1st floor laundry, 2 car attached garage / storage & work space... w/2 entrances (directly from kitchen area, rear entrance) pvt. decking overlooking wooded area, Custom Yard Shed....Cul-de-sac offers bike riding, skate boarding..power walks..
Location
State MA
County Plymouth
Area West Wareham
Zoning res
Direction Navigation.....
Rooms
Family Room Bathroom - Full, Walk-In Closet(s), Flooring - Wall to Wall Carpet, Wet Bar, Exterior Access
Basement Full, Concrete, Unfinished
Primary Bedroom Level Second
Dining Room Flooring - Hardwood
Kitchen Flooring - Hardwood, Dining Area, Pantry, Countertops - Stone/Granite/Solid, Kitchen Island, Cabinets - Upgraded, Deck - Exterior, Exterior Access, Open Floorplan
Interior
Interior Features Bathroom
Heating Baseboard, Natural Gas, Propane
Cooling None
Flooring Wood, Tile, Carpet
Appliance Range, Dishwasher, Trash Compactor, Refrigerator, Water Treatment, Propane Water Heater
Laundry First Floor
Exterior
Exterior Feature Rain Gutters, Storage, Professional Landscaping, Decorative Lighting
Garage Spaces 2.0
Community Features Public Transportation, Shopping, Walk/Jog Trails, Stable(s), Golf, Medical Facility, Laundromat, Conservation Area, Highway Access, House of Worship, Marina, Private School, Public School, Sidewalks
Roof Type Shingle
Total Parking Spaces 4
Garage Yes
Building
Lot Description Cul-De-Sac, Wooded, Underground Storage Tank
Foundation Concrete Perimeter
Sewer Private Sewer
Water Private
Others
Senior Community false
Read Less
Want to know what your home might be worth? Contact us for a FREE valuation!

Our team is ready to help you sell your home for the highest possible price ASAP
Bought with Hugh Harp • Kinlin Grover Real Estate






