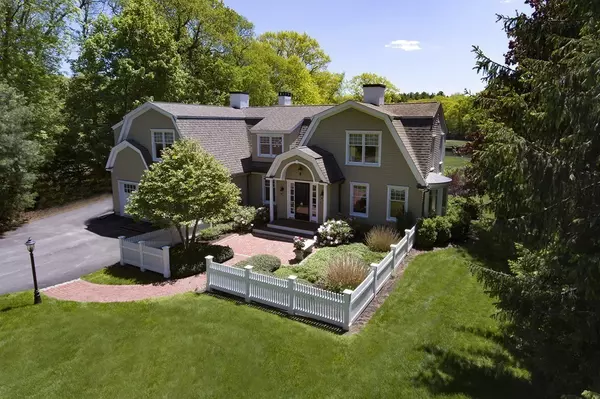$1,495,000
$1,495,000
For more information regarding the value of a property, please contact us for a free consultation.
31 London Hill Ln Norwell, MA 02061
3 Beds
3 Baths
3,822 SqFt
Key Details
Sold Price $1,495,000
Property Type Single Family Home
Sub Type Single Family Residence
Listing Status Sold
Purchase Type For Sale
Square Footage 3,822 sqft
Price per Sqft $391
MLS Listing ID 72332792
Sold Date 08/17/18
Style Cape
Bedrooms 3
Full Baths 2
Half Baths 2
HOA Y/N true
Year Built 1977
Annual Tax Amount $22,363
Tax Year 2018
Lot Size 1.890 Acres
Acres 1.89
Property Description
The ultimate in luxe Riverfront living! This custom built home with over 180 foot frontage on the North River with private dock & float underwent full redesign & renovation of the highest standard in 2003. In a private retreat setting with unobstructed river views & across from conservation land, the location is unparalleled. With views throughout every room, the OPEN concept floorplan features an Eldred Wheeler custom kitchen at the heart of the home. Spacious, bright & dramatic living spaces blend seamlessly. Upstairs are luxurious bedrooms & up-to-the-minute baths. Savor panoramic views from the stunning MBR suite with juliette balcony! With coastal décor throughout & gorgeous walls of windows, the outdoors truly comes in. Finished lower level walkout “cabana” includes bathroom & full 2nd kitchen - great for entertaining! A heated gunite pool is steps outside with wrought iron fencing, multi-tiered patios & lush landscaping. Your opportunity to boat, swim and savor the North River!
Location
State MA
County Plymouth
Zoning Res
Direction Main Street to London Hill. End of street on river.
Rooms
Family Room Closet, Closet/Cabinets - Custom Built, Flooring - Hardwood, Wet Bar, Cable Hookup, Slider
Primary Bedroom Level Second
Dining Room Cathedral Ceiling(s), Flooring - Hardwood
Kitchen Closet/Cabinets - Custom Built, Flooring - Hardwood, Window(s) - Bay/Bow/Box, Countertops - Upgraded, Breakfast Bar / Nook, Cabinets - Upgraded, Open Floorplan
Interior
Interior Features Breakfast Bar / Nook, Slider, Bathroom - Half, Closet - Walk-in, Closet/Cabinets - Custom Built, Countertops - Stone/Granite/Solid, Kitchen Island, Cabinets - Upgraded, Sun Room, Loft, Bonus Room, Central Vacuum, Sauna/Steam/Hot Tub, Wet Bar
Heating Baseboard, Oil
Cooling Central Air, Dual
Flooring Tile, Hardwood, Flooring - Hardwood, Flooring - Stone/Ceramic Tile
Fireplaces Number 2
Fireplaces Type Family Room, Kitchen
Appliance Range, Dishwasher, Refrigerator, Vacuum System, Range Hood, Propane Water Heater, Plumbed For Ice Maker, Utility Connections for Electric Range, Utility Connections for Electric Oven, Utility Connections for Electric Dryer
Laundry Washer Hookup
Exterior
Exterior Feature Balcony
Garage Spaces 4.0
Pool Pool - Inground Heated
Community Features Pool, Park
Utilities Available for Electric Range, for Electric Oven, for Electric Dryer, Washer Hookup, Icemaker Connection
Waterfront Description Waterfront, River
Roof Type Shingle
Total Parking Spaces 10
Garage Yes
Private Pool true
Building
Foundation Concrete Perimeter
Sewer Private Sewer
Water Public
Architectural Style Cape
Schools
Elementary Schools Vinal
Middle Schools Norwell Middle
High Schools Norwell High
Others
Senior Community false
Read Less
Want to know what your home might be worth? Contact us for a FREE valuation!

Our team is ready to help you sell your home for the highest possible price ASAP
Bought with Michael Ross Hoffman • William Raveis R.E. & Home Services





