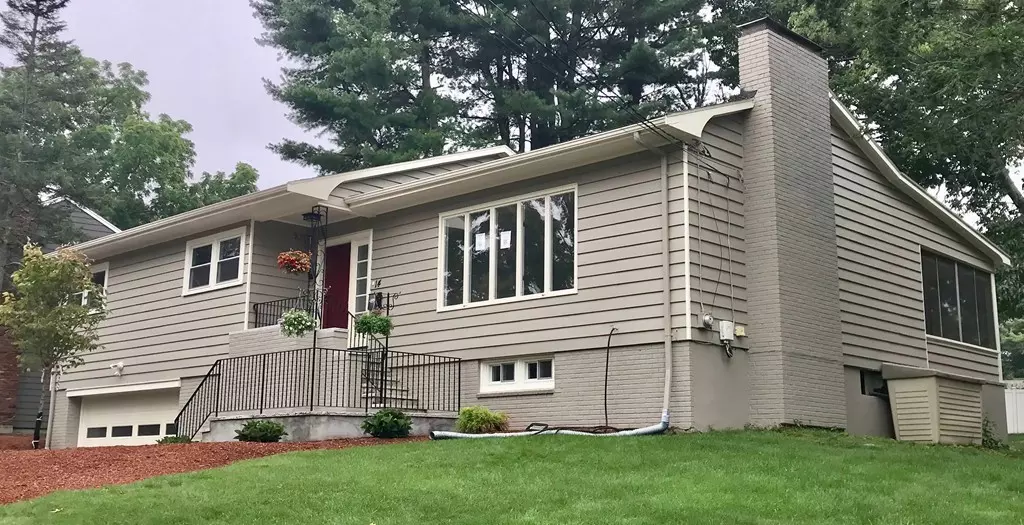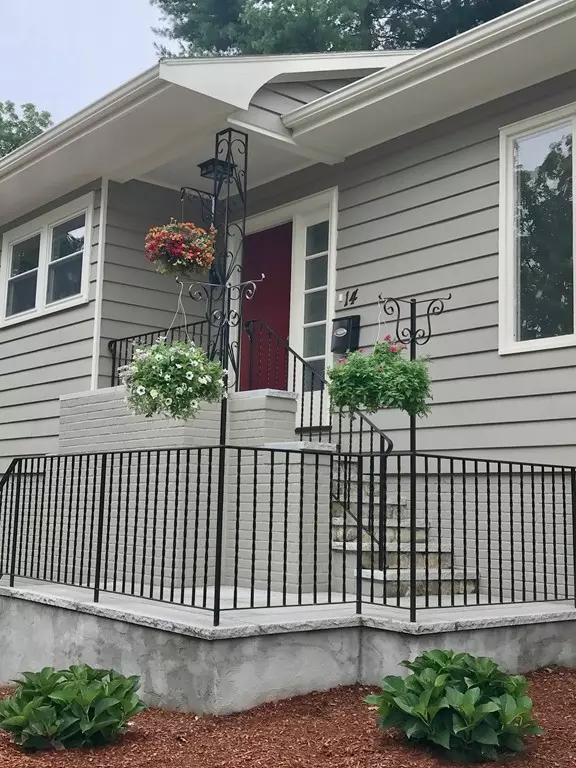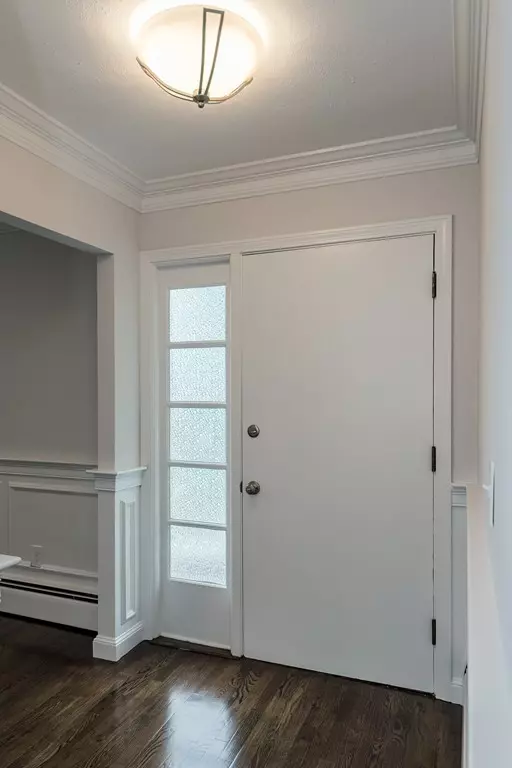$645,000
$699,000
7.7%For more information regarding the value of a property, please contact us for a free consultation.
14 Indian Hill Road Wakefield, MA 01880
3 Beds
2 Baths
2,478 SqFt
Key Details
Sold Price $645,000
Property Type Single Family Home
Sub Type Single Family Residence
Listing Status Sold
Purchase Type For Sale
Square Footage 2,478 sqft
Price per Sqft $260
MLS Listing ID 72333068
Sold Date 10/30/18
Style Ranch
Bedrooms 3
Full Baths 2
HOA Y/N false
Year Built 1960
Annual Tax Amount $5,878
Tax Year 2018
Lot Size 0.300 Acres
Acres 0.3
Property Description
New Price. Seller has just installed a new kitchen with granite counters/SS appliances/custom cabinets/HW floors. Kitchen was opened up into the DR. New slider installed which opens up onto a new deck. New bathroom was installed w a double vanity and granite counter. New tile floor in the bathroom. New windows were installed in the bedrooms and kitchen. New HW floors/crown molding/recessed lights. The home is situated in a tree lined neighborhood which invites you to enjoy the peaceful surroundings while you still have the ease of access to RT 95 less than a 1/2 mile away. This charming home offer 3 BRS, 2 full baths and a FR w fireplace in addition to the main level living rm w/FP. A new French door in the DR leads out to a screened in porch w/slate flooring where you can enjoy the privacy of the large level backyard. . Oversized 2 car garage has a new door and room for plenty of storage. Add'l updates include brand new granite steps & landings. Freshly painted interior & exterior.
Location
State MA
County Middlesex
Zoning Res
Direction From Vernon Street; turn onto Indian Lane; left on Indian Hill Road - or GPS.
Rooms
Family Room Bathroom - Full, Closet/Cabinets - Custom Built, Flooring - Laminate, Recessed Lighting
Basement Full, Finished, Interior Entry, Garage Access
Primary Bedroom Level First
Dining Room Flooring - Hardwood, Chair Rail, Slider, Wainscoting
Kitchen Flooring - Hardwood, Dining Area, Deck - Exterior, Recessed Lighting
Interior
Heating Baseboard, Oil
Cooling None
Flooring Tile, Hardwood, Stone / Slate, Wood Laminate
Fireplaces Number 2
Fireplaces Type Family Room, Living Room
Appliance Oven, Dishwasher, Countertop Range, Refrigerator, Other, Oil Water Heater, Utility Connections for Electric Range, Utility Connections for Electric Oven
Laundry Electric Dryer Hookup, Washer Hookup, In Basement
Exterior
Exterior Feature Rain Gutters
Garage Spaces 2.0
Community Features Public Transportation, Shopping, Park, Walk/Jog Trails, Golf, Medical Facility, Conservation Area, Highway Access, House of Worship, Private School, Public School, T-Station
Utilities Available for Electric Range, for Electric Oven, Washer Hookup
Waterfront false
Waterfront Description Beach Front, Lake/Pond, 1 to 2 Mile To Beach, Beach Ownership(Public)
Roof Type Shingle
Total Parking Spaces 6
Garage Yes
Building
Lot Description Level
Foundation Concrete Perimeter
Sewer Public Sewer
Water Public
Schools
Elementary Schools Dolbeare
Middle Schools Galvin
High Schools Wakefield H.S.
Others
Senior Community false
Acceptable Financing Contract
Listing Terms Contract
Read Less
Want to know what your home might be worth? Contact us for a FREE valuation!

Our team is ready to help you sell your home for the highest possible price ASAP
Bought with Kim Mulligan • Realty Direct Somerville






