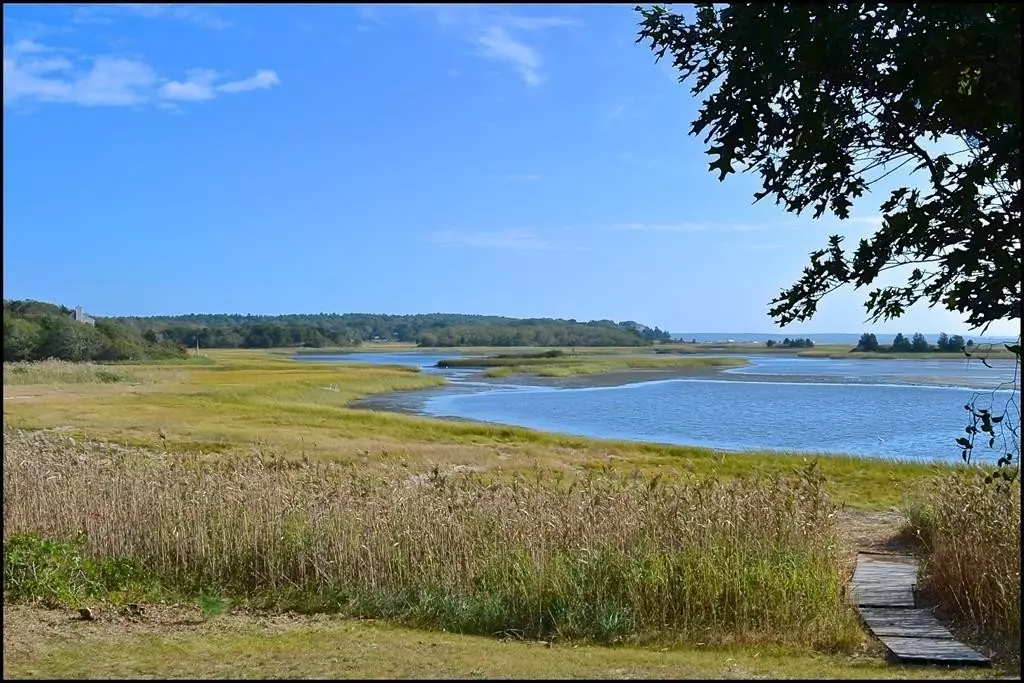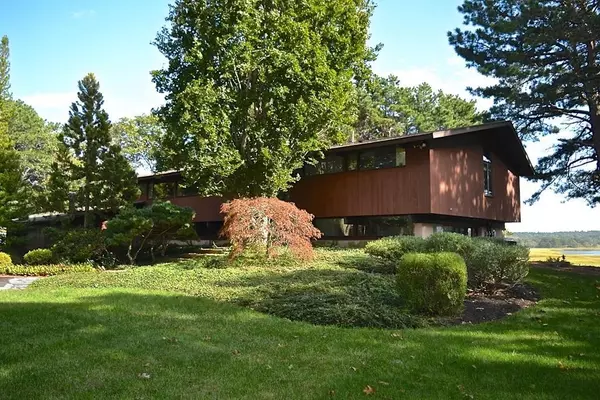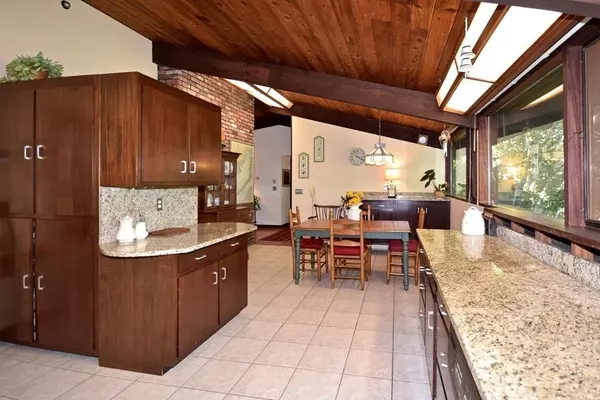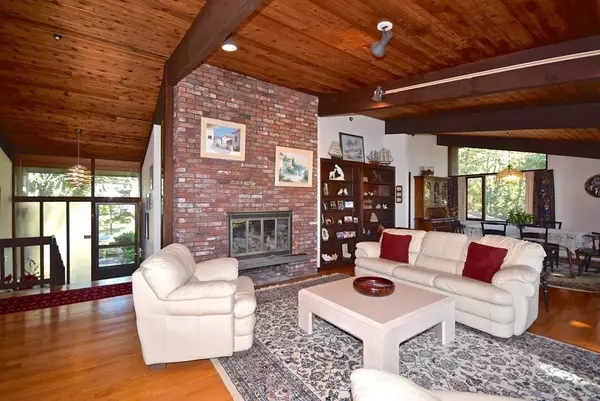$625,000
$675,000
7.4%For more information regarding the value of a property, please contact us for a free consultation.
20 Maritime Dr Wareham, MA 02571
3 Beds
2.5 Baths
2,230 SqFt
Key Details
Sold Price $625,000
Property Type Single Family Home
Sub Type Single Family Residence
Listing Status Sold
Purchase Type For Sale
Square Footage 2,230 sqft
Price per Sqft $280
MLS Listing ID 72333073
Sold Date 08/30/18
Style Contemporary
Bedrooms 3
Full Baths 2
Half Baths 1
HOA Fees $4/ann
HOA Y/N true
Year Built 1975
Annual Tax Amount $8,701
Tax Year 2018
Lot Size 1.260 Acres
Acres 1.26
Property Description
Spectacular waterfront estate in Little Harbor Estates. Set back on over an acre of professionally manicured grounds, this property offers privacy, water views and everything Little Harbor has to offer. Large living room with fireplace and floor to ceiling windows with views of the bay perfect for entertaining. This lovingly cared for home has a large master suite with remodeled master bath and custom closets. Large open eat in kitchen with mahogany cabinets and granite counters. Lower level has two large bedrooms family room with sliders that open to grounds and water and full bath for family and friends. Separate laundry/utility/workshop area connecting to garage. Underground sprinkler system and bocci court. All this and just a short walk/drive to Little Harbor Golf course and beach. ***SHOWINGS BEGIN 6/1/18
Location
State MA
County Plymouth
Zoning res
Direction Great Neck Rd. to Maritime Dr. (Litlle Harbor Estates)
Rooms
Family Room Open Floorplan, Slider
Basement Partially Finished, Walk-Out Access, Interior Entry, Garage Access
Primary Bedroom Level Second
Dining Room Flooring - Hardwood, Window(s) - Bay/Bow/Box, Open Floorplan
Kitchen Flooring - Stone/Ceramic Tile, Window(s) - Bay/Bow/Box, Countertops - Stone/Granite/Solid, Open Floorplan
Interior
Heating Baseboard, Oil
Cooling 3 or More, Other
Flooring Tile, Carpet, Laminate, Hardwood
Fireplaces Number 2
Fireplaces Type Family Room, Living Room
Appliance Range, Dishwasher, Refrigerator
Exterior
Exterior Feature Professional Landscaping
Garage Spaces 2.0
Community Features Public Transportation, Shopping, Pool, Tennis Court(s), Park, Walk/Jog Trails, Stable(s), Golf, Medical Facility, Laundromat, Bike Path, Conservation Area, Highway Access, House of Worship, Marina, Private School, Public School
Waterfront Description Waterfront, Beach Front, Ocean, Direct Access, Private, Bay, Ocean, Direct Access, Frontage, Walk to, 0 to 1/10 Mile To Beach, Beach Ownership(Private)
View Y/N Yes
View Scenic View(s)
Roof Type Shingle
Total Parking Spaces 4
Garage Yes
Building
Lot Description Wooded, Flood Plain, Level
Foundation Concrete Perimeter
Sewer Private Sewer
Water Public
Others
Senior Community false
Read Less
Want to know what your home might be worth? Contact us for a FREE valuation!

Our team is ready to help you sell your home for the highest possible price ASAP
Bought with Robin Ragle-Davis • Kinlin Grover Real Estate






