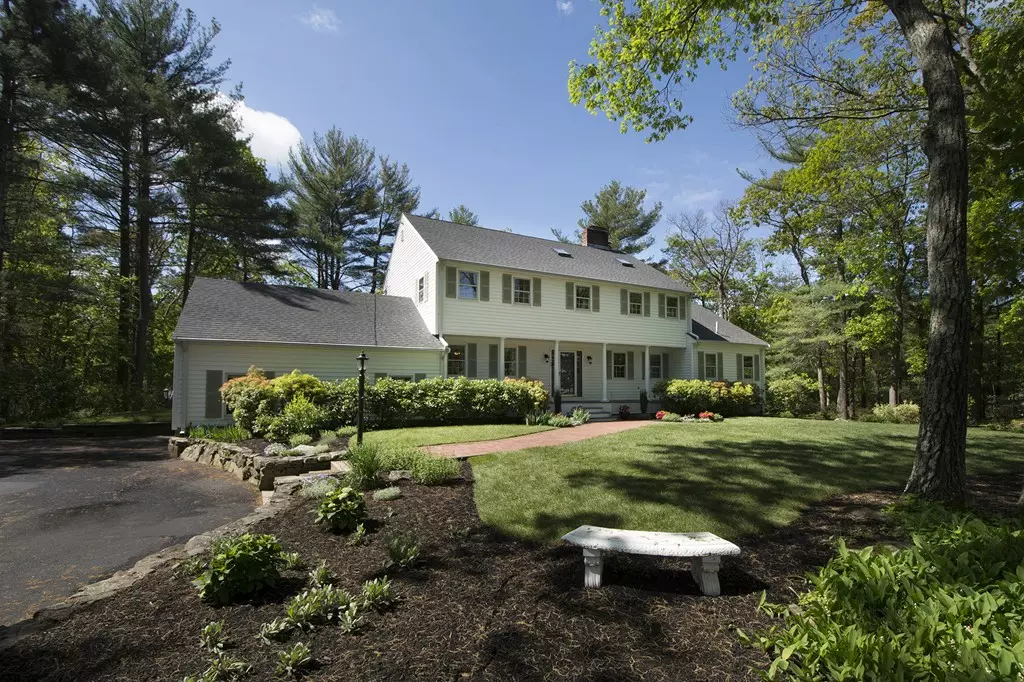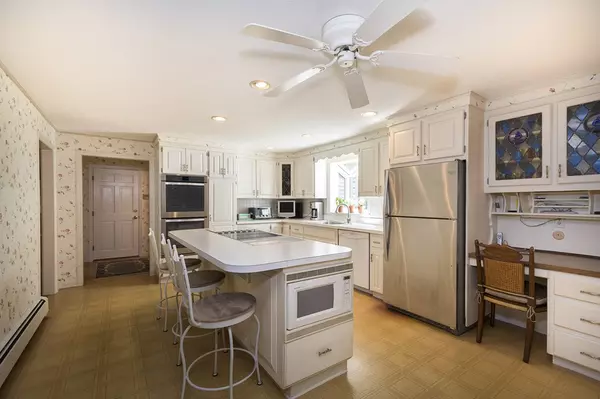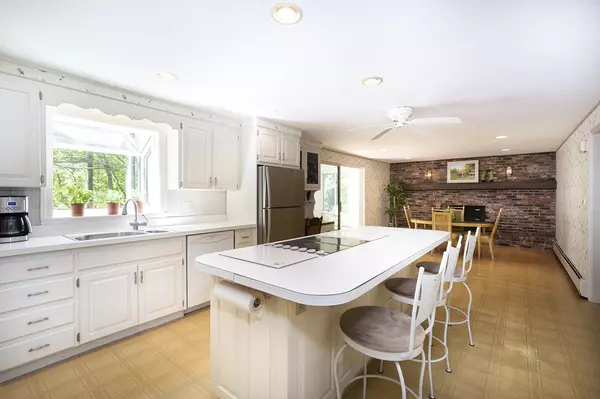$915,015
$929,000
1.5%For more information regarding the value of a property, please contact us for a free consultation.
94 Forest Avenue Cohasset, MA 02025
5 Beds
3.5 Baths
3,837 SqFt
Key Details
Sold Price $915,015
Property Type Single Family Home
Sub Type Single Family Residence
Listing Status Sold
Purchase Type For Sale
Square Footage 3,837 sqft
Price per Sqft $238
MLS Listing ID 72333186
Sold Date 07/17/18
Style Colonial
Bedrooms 5
Full Baths 3
Half Baths 1
HOA Y/N false
Year Built 1979
Annual Tax Amount $10,420
Tax Year 2018
Lot Size 1.280 Acres
Acres 1.28
Property Description
Exceptional 5-BEDROOM Colonial on over an acre with many RECENT UPGRADES! Tucked away off Forest Avenue and a walk to both Rocky Beach, Wheelwright Park and the train (!), this lovely home checks all the boxes! Open floor plan with wood-burning fireplaced kitchen, wide staircase, all-season sunroom with 22 foot ceilings bringing in lots of sunlight, cozy den with fireplace, a unique and very cool (!) open family room with fireplace on the 2nd floor overlooking the sunroom and with a loft area ...great for a studio/playroom/office. First floor master suite (or guest quarters) with deck, and 4 bedrooms and 2 full baths on the 2nd floor. Not a cookie-cutter floor plan, and it really works! Brand new driveway, septic system, garage doors, and landscaping. Roof and most skylights replaced in 2016. GENERATOR! 6 zones of heat, and saline purification system. Appraised at over $1M prior to upgrades, this home won't last!
Location
State MA
County Norfolk
Zoning RB
Direction N. Main St. to Forest Ave #94 on left, behind #96
Rooms
Family Room Skylight, Cathedral Ceiling(s), Beamed Ceilings, Flooring - Wood, Balcony - Interior
Basement Full, Interior Entry, Bulkhead, Sump Pump, Concrete, Unfinished
Primary Bedroom Level Main
Dining Room Flooring - Wood, Window(s) - Bay/Bow/Box, Chair Rail, Wainscoting
Kitchen Bathroom - Half, Flooring - Laminate, Window(s) - Bay/Bow/Box, Dining Area, Kitchen Island, Breakfast Bar / Nook, Cable Hookup, Open Floorplan, Recessed Lighting, Slider
Interior
Interior Features Ceiling Fan(s), Recessed Lighting, Ceiling - Cathedral, Balcony - Interior, Open Floor Plan, Slider, Closet, Den, Sun Room, Foyer, Loft
Heating Baseboard, Oil, Fireplace(s)
Cooling None
Flooring Wood, Tile, Carpet, Laminate, Stone / Slate, Flooring - Wood, Flooring - Stone/Ceramic Tile, Flooring - Wall to Wall Carpet
Fireplaces Number 3
Fireplaces Type Family Room, Kitchen
Appliance Oven, Dishwasher, Microwave, Indoor Grill, Countertop Range, Refrigerator, Washer, Dryer, Water Treatment, Oil Water Heater, Utility Connections for Electric Range, Utility Connections for Electric Oven, Utility Connections for Electric Dryer
Laundry First Floor, Washer Hookup
Exterior
Exterior Feature Rain Gutters, Professional Landscaping, Stone Wall
Garage Spaces 2.0
Community Features Public Transportation, Shopping, Pool, Park, Walk/Jog Trails, Golf, Medical Facility, Bike Path, Conservation Area, House of Worship, Marina, Private School, Public School, T-Station, Other
Utilities Available for Electric Range, for Electric Oven, for Electric Dryer, Washer Hookup
Waterfront Description Beach Front, Ocean, 3/10 to 1/2 Mile To Beach, Beach Ownership(Deeded Rights)
Roof Type Shingle
Total Parking Spaces 10
Garage Yes
Building
Lot Description Wooded, Easements
Foundation Concrete Perimeter
Sewer Private Sewer
Water Private
Architectural Style Colonial
Schools
Elementary Schools Deerhill/Osgood
Middle Schools Cohasset Middle
High Schools Cohasset High
Others
Senior Community false
Read Less
Want to know what your home might be worth? Contact us for a FREE valuation!

Our team is ready to help you sell your home for the highest possible price ASAP
Bought with Joanne Conway • William Raveis R.E. & Home Services





