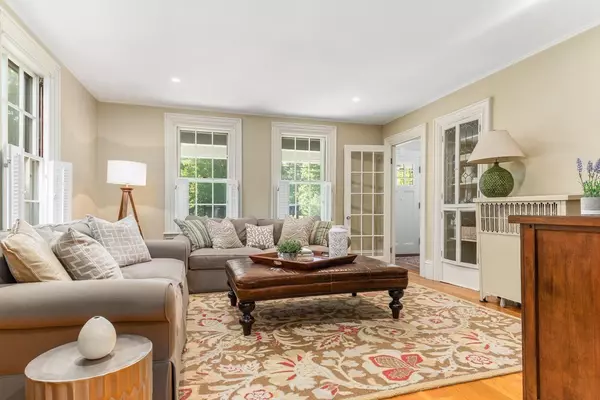$1,261,000
$1,149,000
9.7%For more information regarding the value of a property, please contact us for a free consultation.
962 Main Hingham, MA 02043
4 Beds
2.5 Baths
3,274 SqFt
Key Details
Sold Price $1,261,000
Property Type Single Family Home
Sub Type Single Family Residence
Listing Status Sold
Purchase Type For Sale
Square Footage 3,274 sqft
Price per Sqft $385
Subdivision Liberty Plain
MLS Listing ID 72333223
Sold Date 07/13/18
Style Cape
Bedrooms 4
Full Baths 2
Half Baths 1
HOA Y/N false
Year Built 1692
Annual Tax Amount $9,953
Tax Year 2018
Lot Size 1.380 Acres
Acres 1.38
Property Description
Located in the Liberty Plain District of Hingham, this property sits back on historic Main St with amazing curb appeal, a professionally landscaped sprawling lawn and classic oversized 3-car, two story garage! The front of this home greets you with its charming Farmer's Porch and is punctuated by numerous architectural details: from the enclosed entry with beautiful transom windows to the Living Rm w/ FP and Dining Rm w/ curated Butler's Pantry. The white Kitchen with quartz countertops, farmer's sink and stainless appliances opens to a Great Rm w/ FP & French Doors that lead to the Patio overlooking the expansive yard. Additional Family Rm, Play Rm and Office round out the first floor. The graciously sized Bedrooms boast generous closets in each. The Master Suite is "to-die-for", bathed in sunlight with gorgeous wide pine floors, FP, three closets and a beautiful Master Bath! With its exposed beams and gleaming wood floors,a perfect blend of classic & modern design for today's family!
Location
State MA
County Plymouth
Zoning Res
Direction Main St between Prospect and Longmeadow
Rooms
Family Room Flooring - Hardwood
Basement Full
Primary Bedroom Level Second
Dining Room Flooring - Hardwood, Wainscoting
Kitchen Beamed Ceilings, Closet, Flooring - Hardwood, Dining Area, Countertops - Stone/Granite/Solid, Kitchen Island, Remodeled, Stainless Steel Appliances, Peninsula
Interior
Interior Features Ceiling - Beamed, Dining Area, Play Room, Great Room, Office
Heating Baseboard, Hot Water, Natural Gas, Fireplace
Cooling Central Air
Flooring Wood, Flooring - Hardwood
Fireplaces Number 3
Fireplaces Type Living Room, Master Bedroom
Appliance Range, Dishwasher, Disposal, Microwave, ENERGY STAR Qualified Refrigerator, ENERGY STAR Qualified Dryer, ENERGY STAR Qualified Dishwasher, ENERGY STAR Qualified Washer, Range - ENERGY STAR, Gas Water Heater, Plumbed For Ice Maker, Utility Connections for Gas Range, Utility Connections for Gas Oven, Utility Connections for Electric Dryer
Laundry Flooring - Hardwood, First Floor, Washer Hookup
Exterior
Garage Spaces 3.0
Community Features Public Transportation, Shopping, Pool, Tennis Court(s), Park, Walk/Jog Trails, Stable(s), Medical Facility, Bike Path, Conservation Area, Highway Access, House of Worship, Marina, Private School, Public School, T-Station
Utilities Available for Gas Range, for Gas Oven, for Electric Dryer, Washer Hookup, Icemaker Connection
Waterfront Description Beach Front, Harbor, 1/2 to 1 Mile To Beach, Beach Ownership(Public)
Roof Type Shingle
Total Parking Spaces 8
Garage Yes
Building
Lot Description Wooded, Level
Foundation Granite
Sewer Private Sewer
Water Public
Architectural Style Cape
Schools
Elementary Schools South
Middle Schools Hms
High Schools Hhs
Read Less
Want to know what your home might be worth? Contact us for a FREE valuation!

Our team is ready to help you sell your home for the highest possible price ASAP
Bought with M. Eileen Richards • Coldwell Banker Residential Brokerage - Hingham





