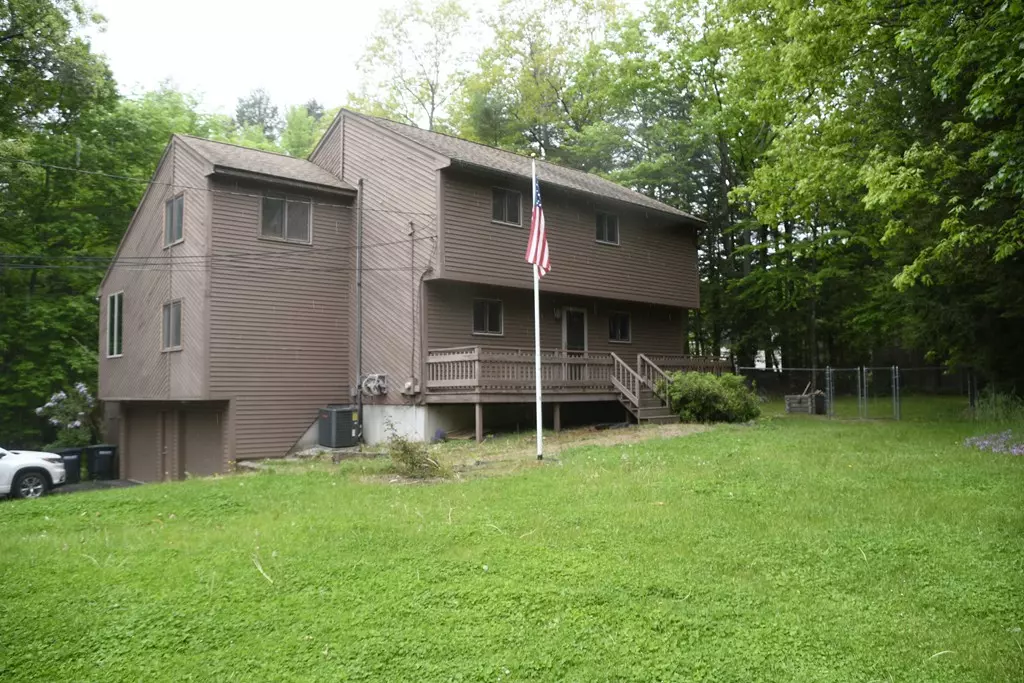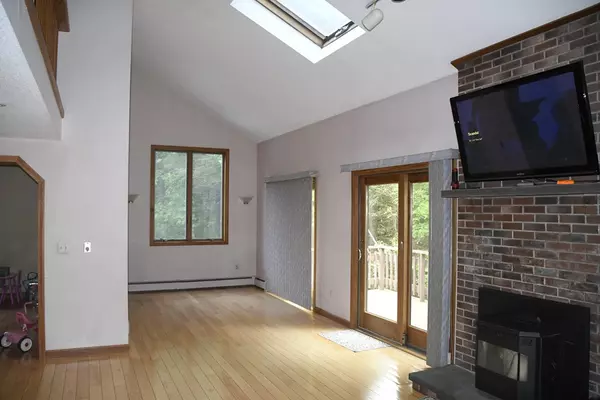$328,500
$349,000
5.9%For more information regarding the value of a property, please contact us for a free consultation.
22 Justin Drive Danville, NH 03819
3 Beds
3 Baths
2,608 SqFt
Key Details
Sold Price $328,500
Property Type Single Family Home
Sub Type Single Family Residence
Listing Status Sold
Purchase Type For Sale
Square Footage 2,608 sqft
Price per Sqft $125
MLS Listing ID 72333298
Sold Date 08/09/18
Style Contemporary
Bedrooms 3
Full Baths 3
Year Built 1990
Annual Tax Amount $7,214
Tax Year 2018
Lot Size 2.000 Acres
Acres 2.0
Property Description
Welcome to the country!! Great cul-de-sac location for this spacious Contemporary. Beautiful hardwood floors in many rooms, master bedroom w/cathedral ceiling, skylight, and slider to private deck. Cathedral ceiling family room w/skylights and 3 sliders to the deck and Pellet stove insert in FP. Formal dining room, and kitchen with granite counters and stainless steel appliances. Convenient 1st floor laundry in the 3/4 bath. The lower level features a finished rec room w/hardwood flooring and built in cabinets and bookcases. There is a 2 car garage under AND a 2 car detached garage w/walkup that is plumbed for heat. Property also features a fenced in side yard and 2 sheds. Very motivated seller - bring an offer!!
Location
State NH
County Rockingham
Zoning 01 - Rural
Direction Rt 121A to Hawkwood Rd. turns into Colby Rd. take 1st right
Rooms
Family Room Skylight, Cathedral Ceiling(s), Ceiling Fan(s), Flooring - Hardwood, Balcony / Deck, Deck - Exterior, Open Floorplan, Slider
Primary Bedroom Level Second
Dining Room Flooring - Hardwood
Kitchen Flooring - Stone/Ceramic Tile, Countertops - Stone/Granite/Solid, Stainless Steel Appliances, Wine Chiller, Peninsula
Interior
Interior Features Closet, Slider, Closet/Cabinets - Custom Built, Recessed Lighting, Bathroom - 3/4, Bathroom - Full, Bathroom - With Tub, Office, Game Room, Bathroom, Central Vacuum
Heating Central, Forced Air, Oil
Cooling Central Air
Flooring Wood, Tile, Carpet, Flooring - Hardwood, Flooring - Stone/Ceramic Tile
Fireplaces Number 1
Fireplaces Type Family Room
Appliance Range, Dishwasher, Microwave, Refrigerator, Water Softener, Tank Water Heaterless, Utility Connections for Electric Range, Utility Connections for Electric Dryer
Laundry Dryer Hookup - Electric, Washer Hookup, Bathroom - 3/4, Flooring - Stone/Ceramic Tile, First Floor
Exterior
Exterior Feature Balcony - Exterior
Garage Spaces 2.0
Community Features Shopping, Public School
Utilities Available for Electric Range, for Electric Dryer, Washer Hookup
Roof Type Shingle
Total Parking Spaces 2
Garage Yes
Building
Lot Description Wooded
Foundation Concrete Perimeter
Sewer Private Sewer
Water Private
Schools
Elementary Schools Danville Elem
Middle Schools Trms
High Schools Trhs
Others
Senior Community false
Read Less
Want to know what your home might be worth? Contact us for a FREE valuation!

Our team is ready to help you sell your home for the highest possible price ASAP
Bought with The Forte Group • Century 21 North East






