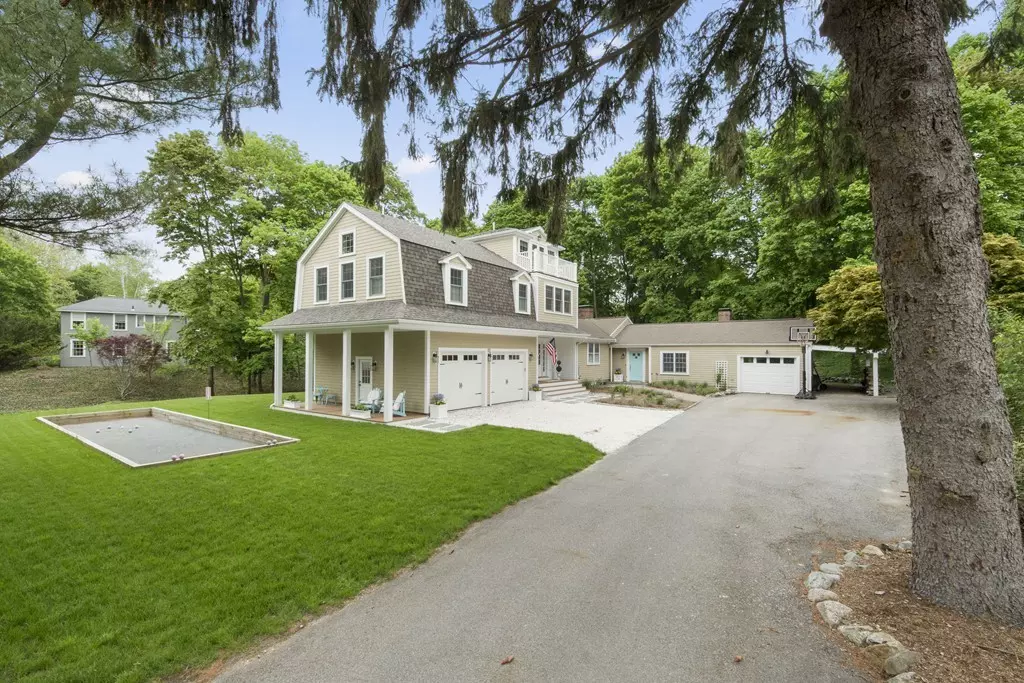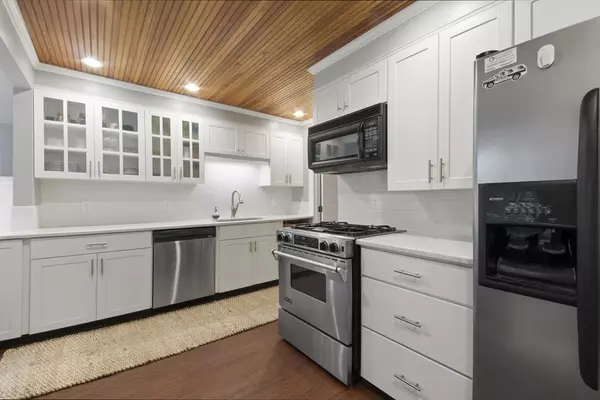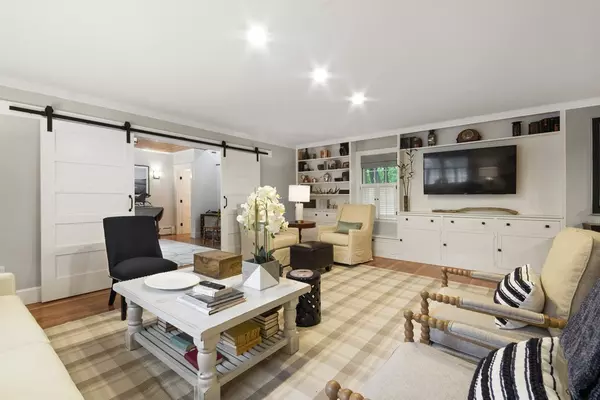$1,300,000
$1,365,000
4.8%For more information regarding the value of a property, please contact us for a free consultation.
38 Jerusalem Rd Cohasset, MA 02025
5 Beds
4 Baths
3,915 SqFt
Key Details
Sold Price $1,300,000
Property Type Single Family Home
Sub Type Single Family Residence
Listing Status Sold
Purchase Type For Sale
Square Footage 3,915 sqft
Price per Sqft $332
MLS Listing ID 72333526
Sold Date 06/27/18
Style Ranch, Gambrel /Dutch
Bedrooms 5
Full Baths 4
HOA Y/N false
Year Built 1942
Annual Tax Amount $11,907
Tax Year 2018
Lot Size 0.800 Acres
Acres 0.8
Property Description
This 5-bedroom home offers the ultimate in flexible floor plans for nearly every lifestyle. The coveted, off-street location on the lower end of Jerusalem Rd. positions this home to take advantage of all that Cohasset has to offer: Bike/walk to the village, beach, town pool, library, baseball fields, schools, sailing club, weekly a Farmers Market. A 2016 addition offers a 2-car garage under a gorgeous master suite with his & her closets, glass & subway-tiled bath, and a large sitting room. The yoga studio/home office opens to a porch with french doors to let in the sea air. The 1st floor plays host to a grand entrance hallway, an oversized great room, and 4 more bedrooms (1 with separate au pair entrance) with 3 new full baths w/subway tiles. A quiet TV room/den has its own fireplace. The newly-upgraded kitchen with quartz counters & subway tiles offers access to a secluded patio for outdoor grilling. A bocce court & parking for 12 cars makes this the ideal home for entertaining & fun.
Location
State MA
County Norfolk
Zoning RB
Direction 3A to Sohier to North Main to Jerusalem, home is on the left down in the hallow.
Rooms
Family Room Flooring - Wall to Wall Carpet, Slider
Basement Partially Finished, Interior Entry
Primary Bedroom Level Second
Kitchen Flooring - Hardwood, Dining Area, Countertops - Stone/Granite/Solid, Cabinets - Upgraded, Exterior Access, Recessed Lighting
Interior
Interior Features Bathroom - Tiled With Shower Stall, Bathroom - With Tub, Countertops - Stone/Granite/Solid, Bathroom
Heating Baseboard, Oil
Cooling None
Flooring Hardwood, Flooring - Stone/Ceramic Tile
Fireplaces Number 2
Fireplaces Type Family Room, Living Room
Appliance Dishwasher, Microwave, Refrigerator, Washer, Dryer, Oil Water Heater, Electric Water Heater
Laundry First Floor
Exterior
Exterior Feature Rain Gutters, Sprinkler System, Outdoor Shower
Garage Spaces 3.0
Community Features Shopping, Marina, Public School, T-Station
Waterfront Description Beach Front, 1 to 2 Mile To Beach, Beach Ownership(Public)
Roof Type Shingle
Total Parking Spaces 6
Garage Yes
Building
Lot Description Easements
Foundation Concrete Perimeter
Sewer Public Sewer
Water Public
Architectural Style Ranch, Gambrel /Dutch
Schools
Elementary Schools Osgood/Deerhill
Middle Schools Cmhs
High Schools Cmhs
Others
Senior Community false
Acceptable Financing Contract
Listing Terms Contract
Read Less
Want to know what your home might be worth? Contact us for a FREE valuation!

Our team is ready to help you sell your home for the highest possible price ASAP
Bought with The Goodrich Team • Goodrich Residential, LLC





