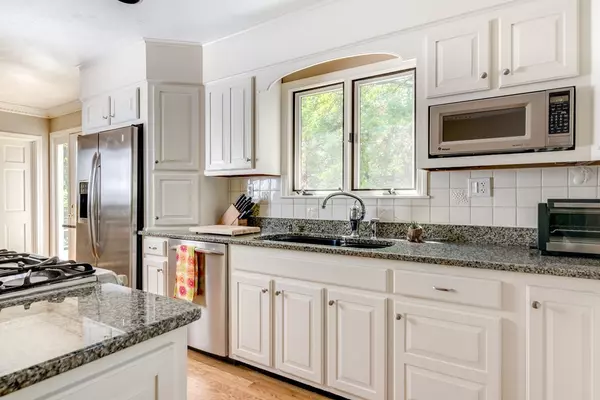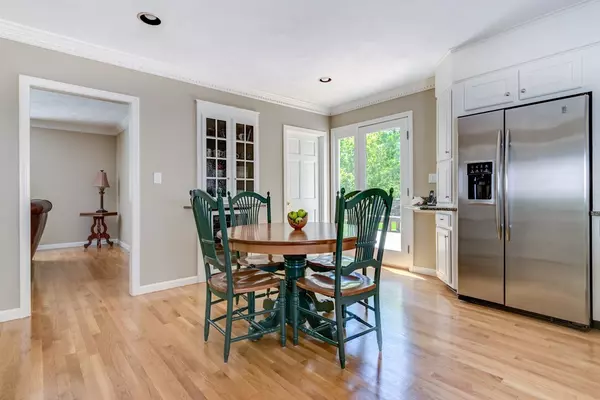$1,125,000
$1,100,000
2.3%For more information regarding the value of a property, please contact us for a free consultation.
179 Fairoaks Ln Cohasset, MA 02025
4 Beds
2.5 Baths
2,672 SqFt
Key Details
Sold Price $1,125,000
Property Type Single Family Home
Sub Type Single Family Residence
Listing Status Sold
Purchase Type For Sale
Square Footage 2,672 sqft
Price per Sqft $421
MLS Listing ID 72333777
Sold Date 07/30/18
Style Colonial
Bedrooms 4
Full Baths 2
Half Baths 1
Year Built 1993
Annual Tax Amount $10,662
Tax Year 2018
Lot Size 0.850 Acres
Acres 0.85
Property Description
Majestic home siting elevated on almost an acre of beautifully landscaped grounds with fabulous stone walls & walkway.Located in a highly sought after neighborhood this home has been meticulously maintained both inside & out. Combining an ideal mix of gracious living and style this home offers an open floor plan concept with an updated kitchen,cathedral ceiling family room, elegant living room and formal dining room. Four well proportioned bedrooms can be found on the 2nd floor. To compliment the home has an amazing pull down attic space that has been completely finished with cedar plywood offering tremendous storage or possibility for future expansion. A finished basement offers additional living space with a playroom & office. Step outside onto a beautiful private mahogany deck, ideal for entertaining & enjoy the supreme tranquility with park like grounds.Conveniently located close to all local amenities including town center, pool, train station, school,shops & restaurants.
Location
State MA
County Norfolk
Zoning RB
Direction 3A to Sohier St to Fairoaks
Rooms
Family Room Cathedral Ceiling(s), Flooring - Hardwood, Deck - Exterior, Exterior Access, Open Floorplan
Basement Full, Partially Finished, Interior Entry, Garage Access
Primary Bedroom Level Second
Dining Room Flooring - Hardwood
Kitchen Cathedral Ceiling(s), Flooring - Hardwood, Countertops - Stone/Granite/Solid, Kitchen Island, High Speed Internet Hookup, Open Floorplan, Recessed Lighting, Remodeled
Interior
Interior Features Play Room, Office
Heating Baseboard, Natural Gas
Cooling Central Air, Other
Flooring Tile, Carpet, Hardwood, Flooring - Wall to Wall Carpet
Fireplaces Number 1
Fireplaces Type Family Room, Kitchen
Appliance Dishwasher, Microwave, Countertop Range, Refrigerator, Wine Refrigerator, Gas Water Heater, Tank Water Heater, Utility Connections for Gas Range, Utility Connections for Gas Oven, Utility Connections for Gas Dryer
Laundry Flooring - Stone/Ceramic Tile, First Floor, Washer Hookup
Exterior
Exterior Feature Rain Gutters, Storage, Professional Landscaping, Sprinkler System
Garage Spaces 2.0
Community Features Public Transportation, Pool, Park, Golf, Public School, T-Station
Utilities Available for Gas Range, for Gas Oven, for Gas Dryer, Washer Hookup
Waterfront Description Beach Front, Ocean, 1 to 2 Mile To Beach, Beach Ownership(Public)
Roof Type Shingle
Total Parking Spaces 6
Garage Yes
Building
Foundation Concrete Perimeter
Sewer Private Sewer
Water Public
Architectural Style Colonial
Read Less
Want to know what your home might be worth? Contact us for a FREE valuation!

Our team is ready to help you sell your home for the highest possible price ASAP
Bought with Joanne Conway • William Raveis R.E. & Home Services





