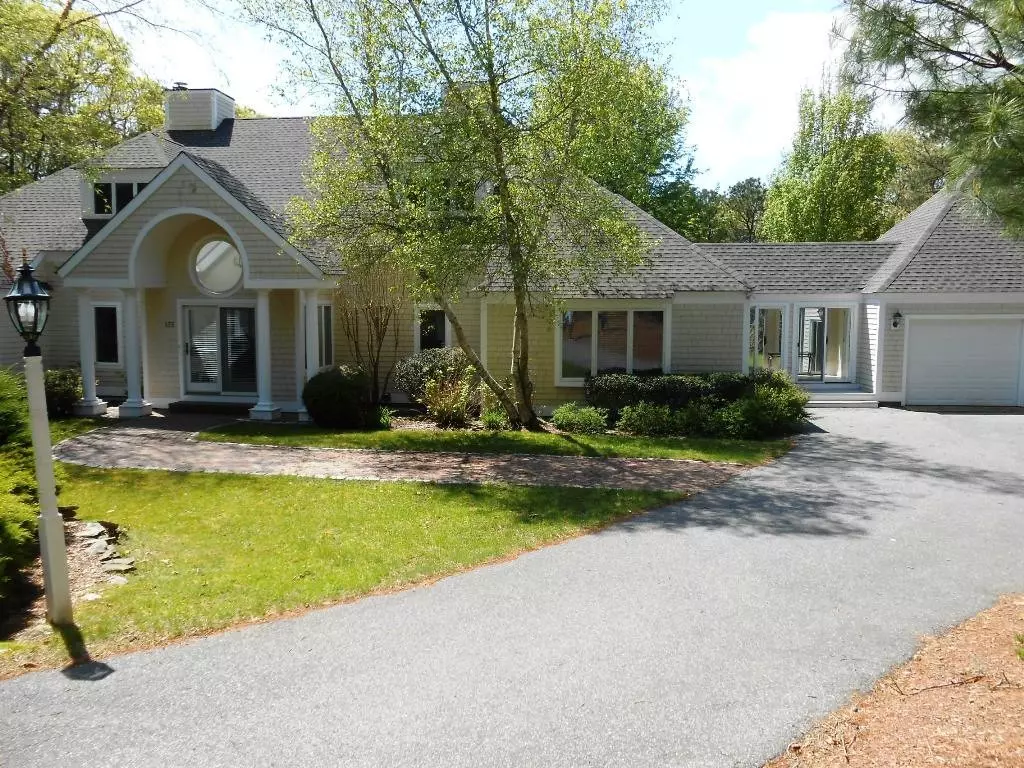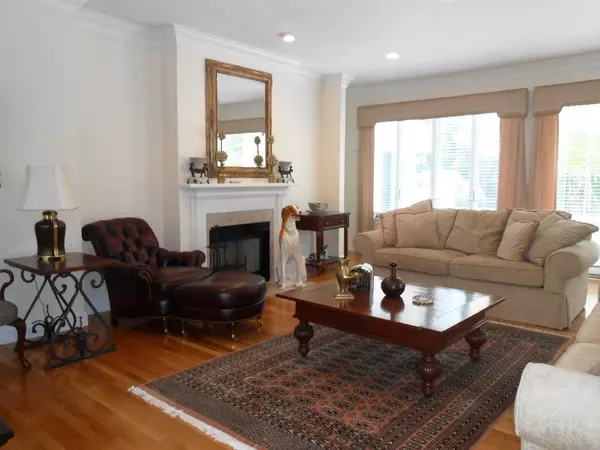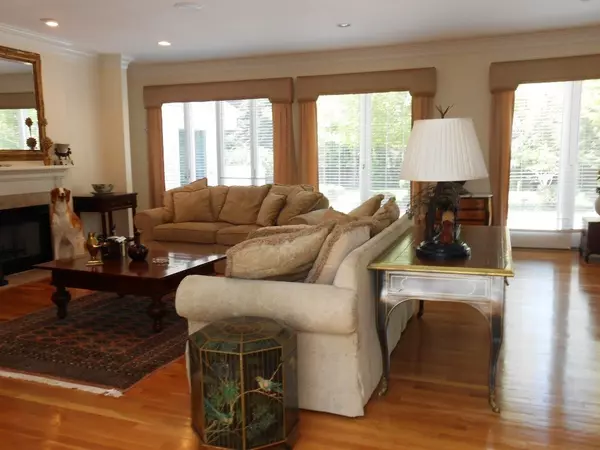$760,000
$799,900
5.0%For more information regarding the value of a property, please contact us for a free consultation.
135 Paddock Cir Mashpee, MA 02649
4 Beds
5 Baths
3,301 SqFt
Key Details
Sold Price $760,000
Property Type Single Family Home
Sub Type Single Family Residence
Listing Status Sold
Purchase Type For Sale
Square Footage 3,301 sqft
Price per Sqft $230
MLS Listing ID 72334158
Sold Date 07/31/18
Style Contemporary
Bedrooms 4
Full Baths 5
HOA Fees $750
HOA Y/N true
Year Built 1996
Annual Tax Amount $7,230
Tax Year 2018
Lot Size 0.870 Acres
Acres 0.87
Property Description
THIS CUSTOM HOME OFFERS 4 BEDROOMS & 5 FULL BATHS W/OVER 3300 SQ FT. THIS HOME IS PERFECT FOR FAMILY GATHERINGS. THE SPACIOUS GREAT ROOM IS WELL APPOINTED WITH 10FT CEILINGS, CROWN MOLDING, FIREPLACE, & DINING AREA WITH SLIDERS LEADING OUT TO THE OVERSIZED DECK PERFECT FOR OUTDOOR ENTERTAINMENT. THE KITCHEN HAS LOTS OF COUNTER SPACE WITH BREAKFAST BAR AND DINING AREA & DOOR LEADING OUT TO THE DECK. THE HUGE 1ST FLOOR MASTER SUITE HAS 2 LARGE WALK-IN CLOSETS & PRIVATE BATH W/TUB & SHOWER. UPSTAIRS HAS ANOTHER LARGE EN-SUITE BEDROOM PLUS ANOTHER BEDROOM & BATHROOM. THE FINISHED LOWER LEVEL IS IMPRESSIVE W/SITTING ROOM, BEDROOM & FULL BATH PERFECT FOR GUEST OVERFLOW. PLUS~WOOD FLOORS, RECESSED LIGHTING, ALARM SYSTEM, IRRIGATION, BREEZEWAY, 2 CAR GARAGE & NEW ROOF ON .87 ACRES. BUYER/AGENTS TO VERIFY ALL INFORMATION HEREIN.
Location
State MA
County Barnstable
Area New Seabury
Zoning R3
Direction New Seabury Entrance, take right on to Rock Landing Road, 1st left on Highwood, then left onto Paddo
Rooms
Family Room Bathroom - Full, Walk-In Closet(s), Flooring - Laminate, Cable Hookup, Exterior Access
Basement Full, Finished
Primary Bedroom Level Main
Dining Room Flooring - Wood, Open Floorplan, Recessed Lighting, Slider
Kitchen Bathroom - Full, Flooring - Wood, Dining Area, Pantry, Kitchen Island, Cabinets - Upgraded, Deck - Exterior, Exterior Access, High Speed Internet Hookup, Recessed Lighting
Interior
Interior Features Entrance Foyer, Study
Heating Forced Air, Natural Gas
Cooling Central Air
Flooring Wood, Tile
Fireplaces Number 1
Fireplaces Type Living Room
Appliance Oven, Dishwasher, Microwave, Countertop Range, Tank Water Heater, Utility Connections for Gas Range
Laundry Washer Hookup
Exterior
Garage Spaces 2.0
Community Features Park, Golf, Bike Path
Utilities Available for Gas Range, Washer Hookup
Waterfront Description Beach Front, Ocean, 3/10 to 1/2 Mile To Beach, Beach Ownership(Public)
Roof Type Shingle
Total Parking Spaces 6
Garage Yes
Building
Lot Description Level
Foundation Concrete Perimeter, Slab
Sewer Public Sewer
Water Public
Architectural Style Contemporary
Read Less
Want to know what your home might be worth? Contact us for a FREE valuation!

Our team is ready to help you sell your home for the highest possible price ASAP
Bought with Eric Rothenberg • Cap Realty





